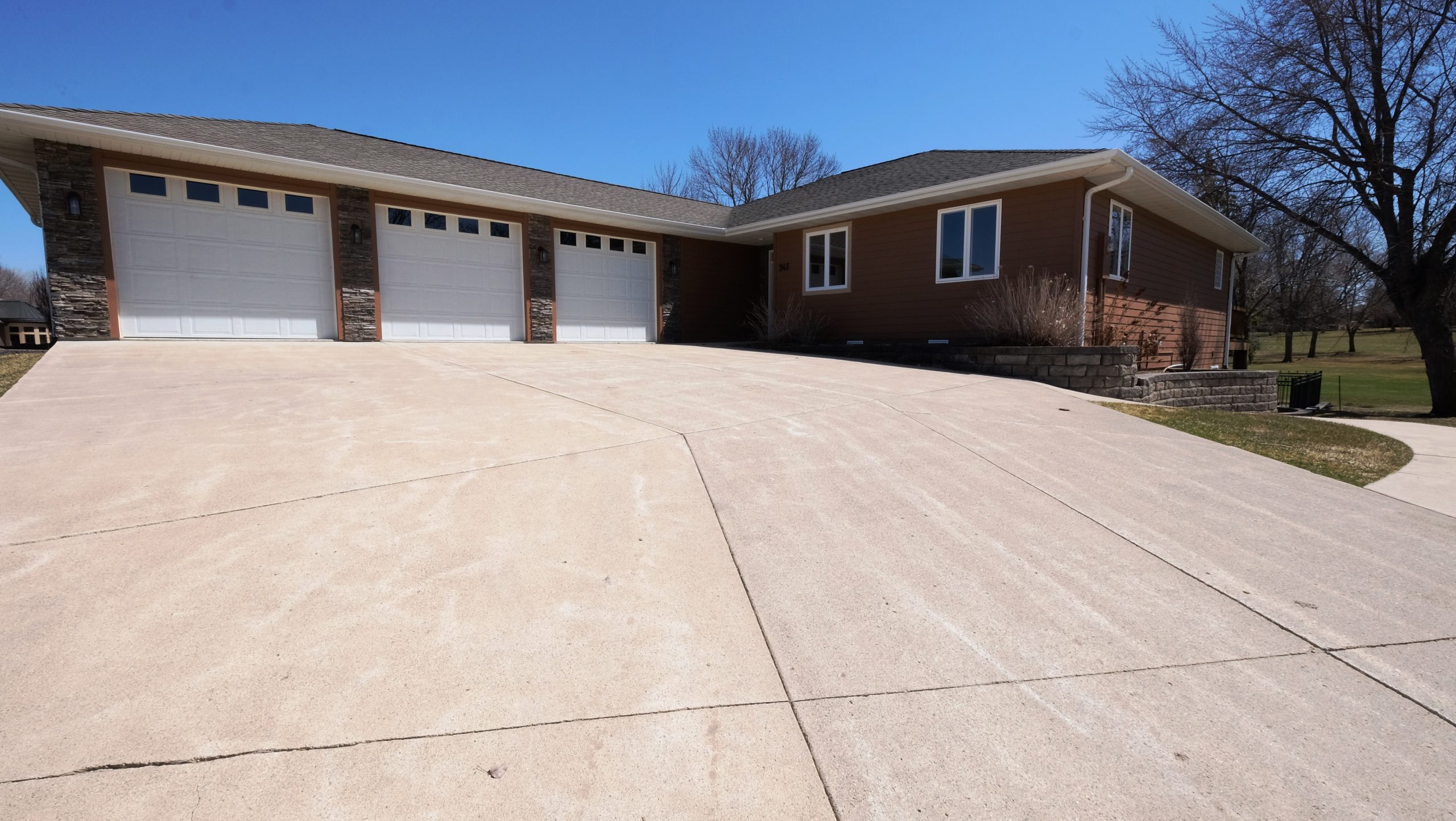945 Emerald Pines Dr, Arnolds Park, IA 51331
MLS #18-231
Hello Summer! This home boasts impressive amenities throughout. Recently re-designed offering new kitchen cabinets with granite counter tops, butler’s pantry; island with seating is open to the dining and living areas with stone fireplace. The Patio doors invite you to the expansive deck overlooking the beautiful pool, plush landscaping with shade trees located on a quiet cul-de-sac. Master retreat offers private entrance to deck with soaking tub and separate shower, dual vanities and walk in closet. Finished lower level expands your privacy within the home offering its own kitchen/bar and walk out to lower level patio, also separate entrance from pool area into a full bathroom.
| Listing Office |
INGVALL REAL ESTATE TEAM Lic 332500080
Listing Agent: Mary Lynn Ingvall, 712-330-1121 |
| Location, Tax and Other Information |
| County |
Dickinson |
Legal |
LOT 27 FAIRWAYS AT EMERALD PINES SOUTH |
| Parcel Number |
07-31-203-015 |
School District |
Okoboji |
| Waterfront |
No |
Tax Classification |
Homestead |
| Tax Year |
2016 |
Tax Amount |
6,094 |
| Assessments |
Unknown |
Taxes w/Assessments |
6,094 |
| List Price |
479,500 |
Owner is Agent |
No |
| Furnished |
No |
Sign on Property |
Yes |
| General Property Information |
| Property Type |
Residential |
Type of Property |
Single Family Residence |
| Total SqFt |
4,112 |
Living Area Source |
Assessor |
| Finished Above Grade |
2,056 |
Finished Below Grade |
2,056 |
| Total Bedrooms |
3 |
Total Bathrooms |
5 |
| Full Baths |
2 |
3/4 Baths |
2 |
| 1/2 Baths |
1 |
1/4 Baths |
0 |
| Year Built |
2005 |
Stories |
1 |
| Remodeled/Addition |
Yes. See Remarks. |
Fireplace |
Yes |
| Aprox Lot Dimensions |
94X100X113X219 |
Lot Size Source |
Assessor |
| Number of Lots |
1 |
Approx Nbr of Acres |
0 |
| Lot SqFt |
0 |
Flood Zone |
Unknown |
| Garage Spaces |
3 |
Garage Size |
40X24 |
| Property Attached |
Yes |
|
|
| Garage Type: |
Attached |
| Mechanicals: |
Water Heater – Elec |
| Water: |
City |
| Sewer: |
City |
| Heat: |
Forced Air |
| Fuel: |
Electric |
| Fireplace Type: |
Gas |
| Appliances: |
Dishwasher; Disposal; Exhaust Fan/Hood; Freezer; Microwave; Refrigerator |
| Exterior: |
Hardboard |
| Levels: |
Two |
| Style: |
Ranch |
| Basement Style: |
Full; Walk-out |
|
| Basement Material: |
Poured Concrete |
| Basement Features: |
Egress Windows; Finished; Sump Pump |
| Roof: |
Asphalt Shingles |
| Construction Type: |
Frame/Wood |
| Property Condition: |
Updated/Remodeled |
| Air Conditioning: |
Central |
| Amenities – Exterior: |
Deck; Driveway – Concrete; In-Grnd Sprklr Sys; Patio |
| Bath Description: |
Main Floor Full Bath; Private Master |
| Amenities – Interior: |
Cable TV; Ceiling Fan(s); Eat-in Kitchen; Garage Door Opener; Smoke Alarms; Walk-in Closet; Wet Bar; Window Coverings |
| Pool: |
In-Ground |
| Road Frontage: |
City; Curbs & Gutters |
| Lot/Land Description: |
Cul De Sac; Irregular Lot; Landscaped; Paved Streets |
|
| Room Name |
Room Level |
Dimensions |
Room Remarks |
| Living Room |
Main |
23.5 x 15 |
|
| Dining Room |
Main |
8.5 x 14.8 |
|
| Kitchen |
Main |
15 x 14.8 |
|
| Master Bedroom |
Main |
13.3 x 11.10 |
|
| Bedroom 2 |
Main |
15.3 x 11.3 |
|
| Bedroom 3 |
Basement |
x |
|
| Bathroom |
Main |
6.10 x 11.5 |
|
| Bathroom |
Main |
23 x 8.7 |
|
| Bathroom |
Main |
11.3 x 9.3 |
|
|
| Room Name |
Room Level |
Dimensions |
Room Remarks |
| Laundry Room |
Main |
7.5 x 6.10 |
|
| Mud Room |
Main |
7.5 x 6.10 |
|
| Deck |
Main |
12 x 52 |
|
| Bathroom |
Basement |
9.10 x 5.10 |
|
| Bathroom |
Basement |
7.10 x 13.7 |
|
| Den/Office |
Basement |
10.9 x 16.3 |
|
| Family Room |
Basement |
23.5 x 26.9 |
|
| Patio |
Basement |
21 x 52 |
|
| Rec Room |
Basement |
19 x 14.9 |
|
|






