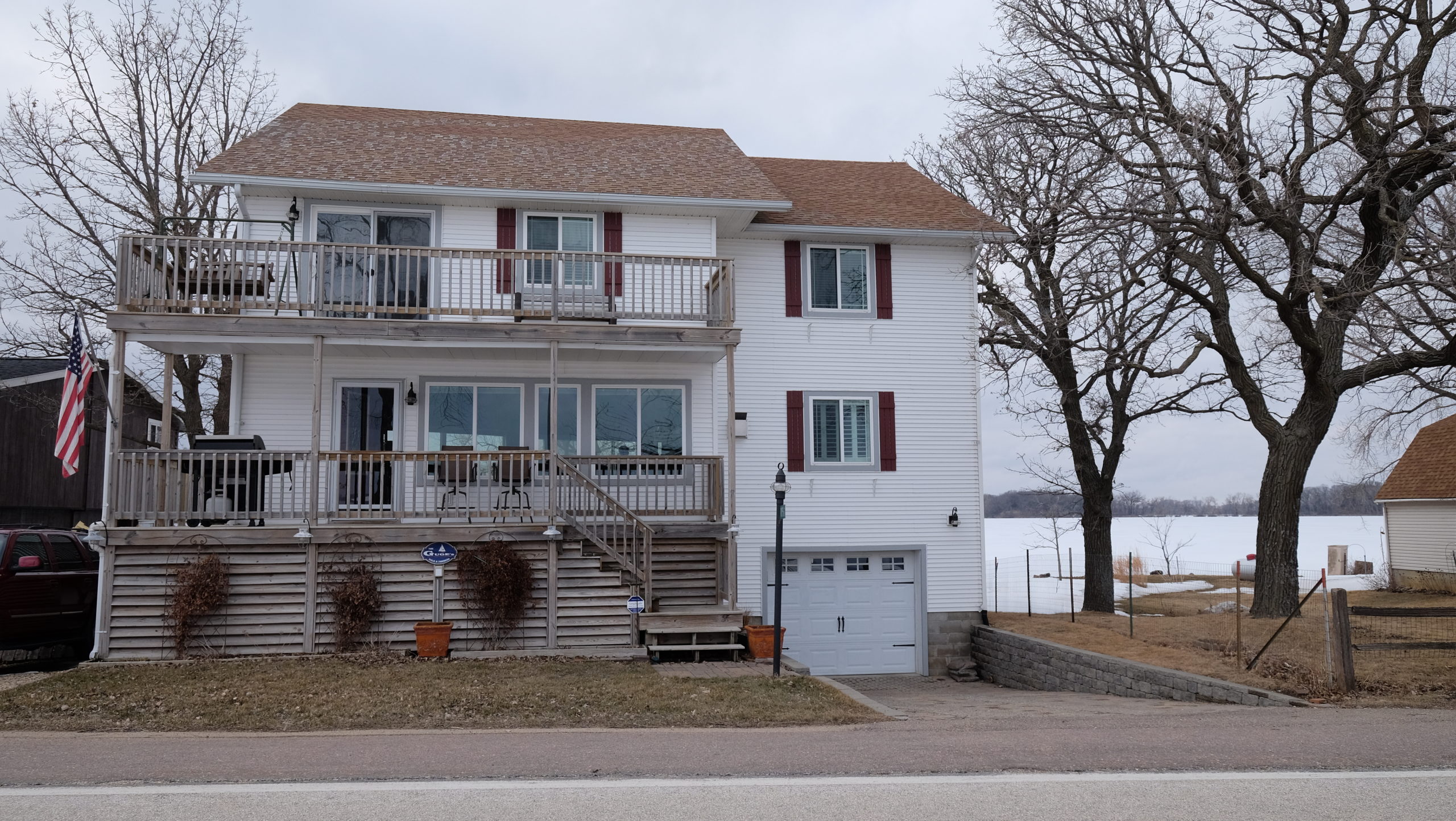10561 240th Ave, Spirit Lake, IA 51360
MLS #18-352
When remodeling makes a difference. When you step inside this fun home, you will realize that it has stunning water views from everywhere. It says ”Welcome to the Lake”. Perched on the secluded shores of Little Spirit and Big Spirit this breathtaking home has a clean minimalist feel, and I love it. It reminds you that life is too short for anything less. 3 bedroom 2 1/2 bath fireplace wood floor low approach.
| Listing Office |
INGVALL REAL ESTATE TEAM 332500080
License #: |
| Location, Tax and Other Information |
| County |
Dickinson |
Legal |
Lot 4 Two Lake Lots |
| Parcel Number |
03-08-326-006 |
School District |
Spirit Lake |
| Waterfront |
Yes |
Water Description |
Lake |
| Waterfront Name |
Big Spirit Lake |
Tax Classification |
Homestead |
| Tax Year |
2017 |
Tax Amount |
3,547.08 |
| Assessments |
No |
Taxes w/Assessments |
3,547.08 |
| List Price |
382,500 |
Owner is Agent |
No |
| Furnished |
Negotiable |
|
|
| General Property Information |
| Property Type |
Residential |
Type of Property |
Single Family Residence |
| Total SqFt |
2,382 |
Living Area Source |
Assessor |
| Finished Above Grade |
1,151 |
Finished Below Grade |
1,151 |
| Total Bedrooms |
3 |
Total Bathrooms |
3 |
| Full Baths |
2 |
3/4 Baths |
0 |
| 1/2 Baths |
1 |
1/4 Baths |
0 |
| Year Built |
1996 |
Stories |
2 |
| Fireplace |
Yes |
Aprox Lot Dimensions |
4698.00 |
| Lot Size Source |
Assessor |
Approx Nbr of Acres |
0.11 |
| Lot SqFt |
4,698 |
Flood Zone |
No |
| Garage Spaces |
1 |
Property Attached |
Yes |
| Beach Type: |
Gravel; Sand |
| Garage Type: |
None |
| Mechanicals: |
Water Heater – Elec |
| Water: |
City |
| Sewer: |
City |
| Heat: |
Fireplace; Forced Air |
| Fuel: |
Propane |
| Appliances: |
Dishwasher; Disposal; Dryer; Microwave; Range/Stove; Refrigerator; Washer |
|
| Exterior: |
Vinyl |
| Levels: |
Two |
| Style: |
Raised Ranch |
| Basement Style: |
Full |
| Basement Material: |
Concrete Block |
| Roof: |
Asphalt Shingles |
| Construction Type: |
Concrete Block |
|
| Room Name |
Room Level |
Dimensions |
Room Remarks |
| Living Room |
Main |
18.3 x 28.9 |
|
| Dining Room |
Main |
x |
|
| Kitchen |
Main |
13 x 10 |
|
| Family Room |
Upper |
21.11 x 12 |
|
| Bathroom |
Lower |
11.9 x 6.11 |
|
| Bedroom 1 |
Main |
12.10 x 14.10 |
|
|
| Room Name |
Room Level |
Dimensions |
Room Remarks |
| Bedroom 2 |
Upper |
13.9 x 13 |
|
| Bathroom |
Main |
5 x 6.8 |
|
| Bathroom |
Upper |
6 x 6.11 |
|
| Bedroom 3 |
Upper |
15.9 x 11.6 |
|
| Other |
Lower |
15.9 x 22.6 |
|
|



