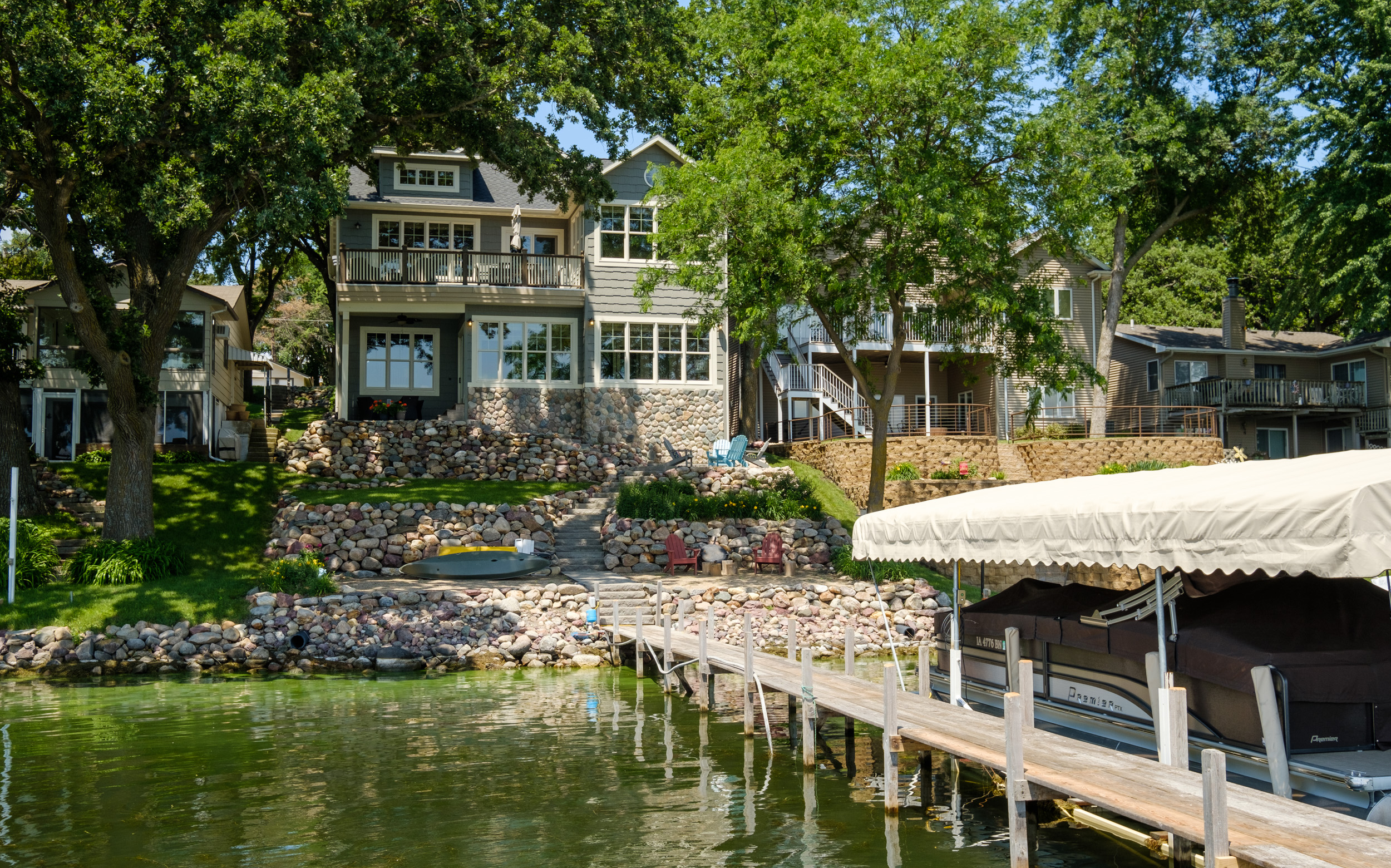Supremely positioned in one of Okoboji’s most pristine areas, this home has a smooth contemporary feel with 10 ft. ceilings, 8 ft. doors, 2 real stone fireplaces, hardwood floors and large windows to view every season on the lake. Okoboji’s kitchen of the year with stainless appliances, organic clean counter tops, custom cabinetry. The master suite offers a generous sized walk in closet, master bath with double vanity’s, whirlpool tub and 6 x 5 shower. The Lower Level offers plush warm flooring, cozy family room, impressive bar for recreation that flows out to the 4 season room. Plan to enjoy the outdoors with beautiful decking, extensive landscaping and a sand area for the kids to play. Building across the street is 52 x 56 and sits on 2 lots with a total size of 109.13 x 100.4.
| Listing Office |
INGVALL REAL ESTATE TEAM 332500080
License #: |
| Location, Tax and Other Information |
| County |
Dickinson |
Legal |
LOT 363, LOT 360, LOT 362 and Common Ground Francis Sites |
| Parcel Number |
07-15-177-020, 07-15-126-007, 07-15-126-006 |
Additional Parcels |
Yes |
| School District |
Spirit Lake |
Waterfront |
Yes |
| Waterfront Name |
East Okoboji Lake |
Cmplx/Dev/Sub Name |
Francis Sites |
| Association Fee |
Yes |
Tax Classification |
Homestead |
| Tax Year |
2017 |
Tax Amount |
7,006 |
| Assessments |
No |
Taxes w/Assessments |
7,006 |
| Owner is Agent |
No |
Furnished |
No |
| Sign on Property |
Yes |
|
|
| General Property Information |
| Type of Property |
Single Family Residence |
Total SqFt |
4,851 |
| Living Area Source |
Assessor |
Finished Above Grade |
2,826 |
| Finished Below Grade |
2,025 |
Full Baths |
4 |
| 3/4 Baths |
0 |
1/2 Baths |
0 |
| 1/4 Baths |
0 |
Year Built |
2013 |
| Stories |
2 |
Fireplace |
Yes |
| Aprox Lot Dimensions |
49 x 170 |
Lot Size Source |
Assessor |
| Approx Nbr of Acres |
0 |
Lot SqFt |
0 |
| Flood Zone |
Unknown |
Garage Spaces |
2 |
| Garage Size |
28 x 28 |
Property Attached |
Yes |
| Garage Type: |
Attached |
| Mechanicals: |
Central Vacuum; Water Heater – Gas; Water Softener – Own |
| Water: |
City |
| Sewer: |
City |
| Heat: |
Fireplace; Forced Air |
| Fuel: |
Electric |
| Fireplace Type: |
Gas; Wood Burning |
| Appliances: |
Dishwasher; Disposal; Dryer; Exhaust Fan/Hood; Microwave; Range/Stove; Refrigerator; Washer |
| Exterior: |
Cement Board; Stone |
| Levels: |
Two |
| Style: |
Ranch |
| Basement Style: |
Full |
| Basement Material: |
Poured Concrete; Wood |
| Basement Features: |
Daylight/Lookout Wnd; Drainage System; Egress Windows; Finished; Sump Pump; Walkout |
|
| Roof: |
Asphalt Shingles |
| Construction Type: |
Frame/Wood; Poured Concrete; Stick Built |
| Association Fees: |
Association Fee Amt: 25; Assn Fee Frequency: Yearly |
| Air Conditioning: |
Central |
| Amenities – Exterior: |
Balcony; Deck; Dock; Driveway – Concrete; In-Grnd Sprklr Sys; Patio; Porch; RV Parking |
| Bath Description: |
Full Basement; Full Master; Main Floor Full Bath; Private Master; Separate Tub & Shwr; Upper Level Bath; Whirlpool |
| Dining: |
Breakfast Nook; Combine Living Room; Combine with Kitchen; Open Floor Plan |
| Amenities – Interior: |
Cable TV; Ceiling Fan(s); Eat-in Kitchen; Ethernet Wired; Garage Door Opener; Hardwood Floors; Kitchen Center Island; Natural Woodwork; Pantry; Smoke Alarms; Tiled Floors; Vaulted Ceilings; Walk-in Closet; Wet Bar; Window Coverings |
| Outbuildings: |
Additional Garage; Pole Building; Workshop |
| Electric Service: |
Breakers |
| Road Frontage: |
City; Paved |
| Lot/Land Description: |
Accessible Shoreline; High Bank; Lake View; Landscaped; Paved Streets; Tree Coverage-Medium |
|
| Room Name |
Room Level |
Dimensions |
Room Remarks |
| Foyer |
Main |
9.9 x 8.2 |
entry |
| Bedroom 1 |
Main |
11.4 x 11.4 |
bedroom/office/den |
| Laundry Room |
Main |
7.11 x 10.2 |
mud room |
| Kitchen |
Main |
13.9 x 14.6 |
|
| Dining Room |
Main |
13.6 x 9.10 |
|
| Master Bedroom |
Main |
12.11 x 14 |
|
| Bathroom |
Main |
6.11 x 13.6 |
master bath 6.2 x 5.5 shower |
| Other |
Main |
9.7 x 7.6 |
master WIC |
|
| Room Name |
Room Level |
Dimensions |
Room Remarks |
| Bathroom |
Main |
5 x 7.9 |
full bath |
| Family Room |
Lower |
19.2 x 33.2 |
|
| Bathroom |
Lower |
11.11 x 7.8 |
|
| Sunroom/Solarium |
Lower |
25.6 x 11 |
|
| Bedroom 2 |
Lower |
18.10 x 13.4 |
|
| Bedroom 3 |
Lower |
10.8 x 15.1 |
|
| Other |
Lower |
25.4 x 22.10 |
man cave |
| Other |
Lower |
10.3 x 6.11 |
extra space off Bedroom 3 |
|








