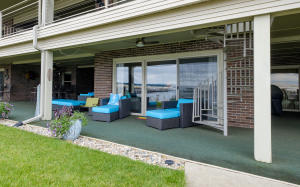19720 HWY 86 E5, Wahpeton, IA 51351
MLS #18-1129
If you’re looking for the experience of the true lake life, then this condo is certainly for you. Enjoy West Okoboji Lake just steps from your patio door, or enjoy the view by relaxing in your living area! This 4 bedroom, 3 bathroom condo is a space for the whole family to enjoy. From the great association amenities which include a sand beach, pool and a shared dock – to your own boat space. The condo is decorated beautifully and has many quality features from the stainless appliances, heated bathroom floors, room darkening shades, walk-out patio, extra storage space and an open concept layout. And not to mention the guest suite for extended family to stay. Pristine and welcoming… A place for you.
| Listing Office |
INGVALL REAL ESTATE TEAM 332500080
License #: |
| Location, Tax and Other Information |
| County |
Dickinson |
Legal |
Unit E5 Heather Ridge |
| Parcel Number |
06-23-404-021 |
School District |
Okoboji |
| Waterfront |
Yes |
Tax Classification |
Homestead |
| Tax Year |
2017 |
Tax Amount |
4,872 |
| Assessments |
Unknown |
Taxes w/Assessments |
4,872 |
| List Price |
595,000 |
Owner is Agent |
No |
| Furnished |
Partial |
|
|
| General Property Information |
| Property Type |
Residential |
Type of Property |
Condominium |
| Total SqFt |
1,875 |
Living Area Source |
Assessor |
| Finished Above Grade |
1,875 |
Finished Below Grade |
0 |
| Total Bedrooms |
4 |
Total Bathrooms |
3 |
| Full Baths |
3 |
3/4 Baths |
0 |
| 1/2 Baths |
0 |
1/4 Baths |
0 |
| Year Built |
1974 |
Stories |
1 |
| Aprox Lot Dimensions |
Shared |
Lot Size Source |
Assessor |
| Approx Nbr of Acres |
0.12 |
Lot SqFt |
0 |
| Flood Zone |
Unknown |
Garage Spaces |
1 |
| Garage Type: |
Detached |
| Mechanicals: |
Water Heater – Elec |
| Water: |
City |
| Sewer: |
City |
| Heat: |
Forced Air |
| Fuel: |
Electric |
| Appliances: |
Cooktop; Dishwasher; Exhaust Fan/Hood; Freezer; Microwave; Range/Stove; Refrigerator |
| Exterior: |
Brick; Wood |
|
| Levels: |
One |
| Style: |
Other |
| Basement Style: |
None |
| Basement Material: |
Other |
| Construction Type: |
Frame/Wood |
| HOA Info: |
HOA Name: Heather Ridge |
| Amenities – Shared: |
Dock; Pool; Swimming Beach |
|
| Room Name |
Room Level |
Dimensions |
Room Remarks |
| Kitchen |
Main |
16.7 x 12.01 |
|
| Living Room |
Main |
21.11 x 17.02 |
|
| Dining Room |
Main |
13.06 x 10.10 |
|
| Master Bedroom |
Main |
17.09 x 11.04 |
|
| Bathroom |
Main |
12 x 4.11 |
Master Bath |
| Laundry Room |
Main |
8.01 x 5.07 |
|
|
| Room Name |
Room Level |
Dimensions |
Room Remarks |
| Bathroom |
Main |
8 x 4.10 |
|
| Bedroom 2 |
Main |
16.09 x 11.03 |
|
| Bedroom 3 |
Main |
12.08 x 13.05 |
|
| Bedroom 4 |
Main |
25.01 x 14.07 |
Guest Suite |
| Bathroom |
Main |
5.04 x 10 |
Guest Suite Bath |
|





