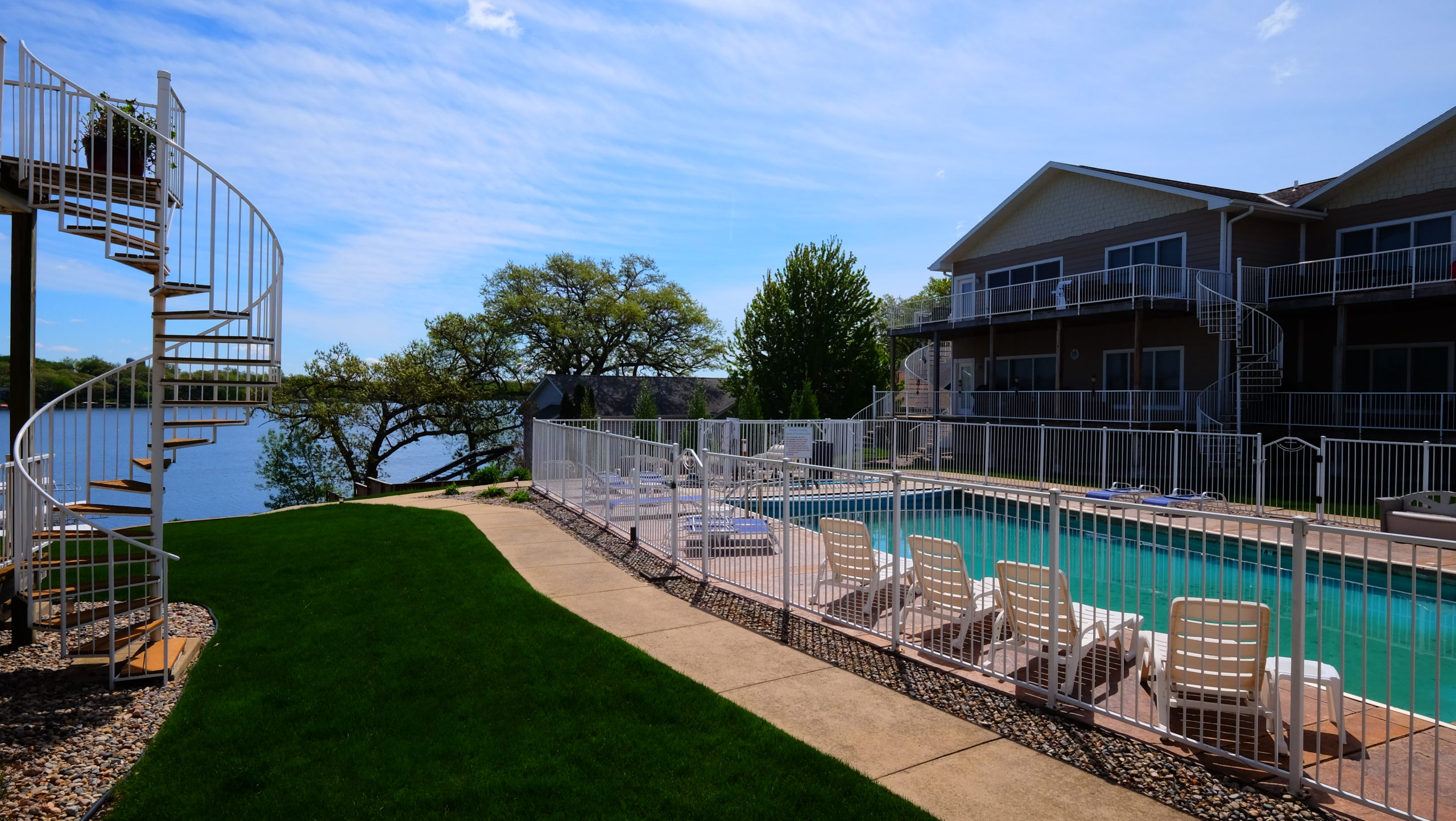103 21st St #5, Spirit Lake, IA 51360
MLS #19-14
Picturesque views on East Lake Okoboji will captivate you on this main floor Condo. Experience the Okoboji Life on this condo, offering natural light, featuring open floor plan, great master suite and lake side deck. Stewart’s Landings offers resort style amenities on around 90 sq ft. of shared lakeshore, temperature controlled pool, fire pit and garage. Great priced condo on East Lake Okoboji!
| Listing Office |
Ingvall Real Estate Team 332500080
License #: |
| Location, Tax and Other Information |
| County |
Dickinson |
Legal |
Unit 5 and Garage F Stewarts Landing |
| Parcel Number |
07-03-306-005 |
School District |
Spirit Lake |
| Waterfront |
Yes |
Water Description |
Lake |
| Waterfront Name |
East Okoboji Lake |
Cmplx/Dev/Sub Name |
Stewarts Landing |
| Association Fee |
Yes |
Tax Classification |
Non-Homestead |
| Tax Year |
2017 |
Tax Amount |
3,398 |
| Assessments |
Unknown |
Taxes w/Assessments |
3,398 |
| List Price |
269,000 |
Owner is Agent |
No |
| Furnished |
No |
Sign on Property |
Yes |
| General Property Information |
| Property Type |
Residential |
Type of Property |
Condominium |
| Total SqFt |
1,620 |
Living Area Source |
Assessor |
| Finished Above Grade |
1,620 |
Finished Below Grade |
0 |
| Total Bedrooms |
2 |
Total Bathrooms |
2.50 |
| Full Baths |
2 |
3/4 Baths |
0 |
| 1/2 Baths |
1 |
1/4 Baths |
0 |
| Year Built |
2004 |
Stories |
1 |
| Aprox Lot Dimensions |
shared |
Lot Size Source |
Assessor |
| Approx Nbr of Acres |
0 |
Lot SqFt |
0 |
| Flood Zone |
Unknown |
Garage Spaces |
1 |
| Property Attached |
Yes |
|
|
| Garage Type: |
Tuckunder |
| Mechanicals: |
Water Heater – Elec |
| Water: |
City |
| Sewer: |
City |
| Heat: |
Forced Air |
| Fuel: |
Natural Gas |
| Appliances: |
Dishwasher; Microwave; Range/Stove; Refrigerator |
| Exterior: |
Cement Board |
| Levels: |
One |
| Style: |
Other |
| Basement Style: |
None |
| Basement Material: |
Other |
| Roof: |
Asphalt Shingles |
| Construction Type: |
Frame/Wood |
|
| Association Fees: |
Association Fee Amt: 675; Assn Fee Frequency: Quarterly |
| Association Fee Incl: |
Dock Maintenance; Exterior Maintenance; Landscaping; Lawn Care; Shared Amenities; Snow Removal; Trash |
| Amer w/Disabilties: |
Door Lever Handles; Elevator |
| Air Conditioning: |
Central |
| Amenities – Exterior: |
Boat Slip; Deck; Dock; Driveway – Concrete; Irrigation System |
| Bath Description: |
Full Master; Main Floor Full Bath; Private Master; Separate Tub & Shwr; Whirlpool |
| Dining: |
Open Floor Plan |
| Amenities – Interior: |
Cable TV; Ceiling Fan(s); Ethernet Wired; Garage Door Opener; Kitchen Center Island; Smoke Alarms; Tiled Floors; Walk-in Closet; Washer/Dryer Hkups; Window Coverings |
| Pool: |
Indoor |
| Electric Service: |
Breakers |
| Road Frontage: |
City; Curbs & Gutters |
| Amenities – Shared: |
Boat Slip; Deck; Dock; Elevator(s); In-Ground Sprklr Sys; Pool |
|
| Room Name |
Room Level |
Dimensions |
Room Remarks |
| Living Room |
|
20.4 x 17 |
carpet |
| Kitchen |
|
12 x 15.2 |
laminate |
| Dining Room |
|
9 x 15 |
carpet |
| Bedroom 1 |
|
13.5 x 15 |
carpet |
|
| Room Name |
Room Level |
Dimensions |
Room Remarks |
| Bathroom |
|
12 x 6 |
Jacuzzi tub, tiled |
| Bedroom 2 |
|
14 x 13.1 |
carpet |
| Bathroom |
|
10 x 5.1 |
shower |
| Bathroom |
|
4.6 x 4.6 |
tile, half bath |
| Laundry Room |
|
9.6 x 9.5 |
tile |
|



