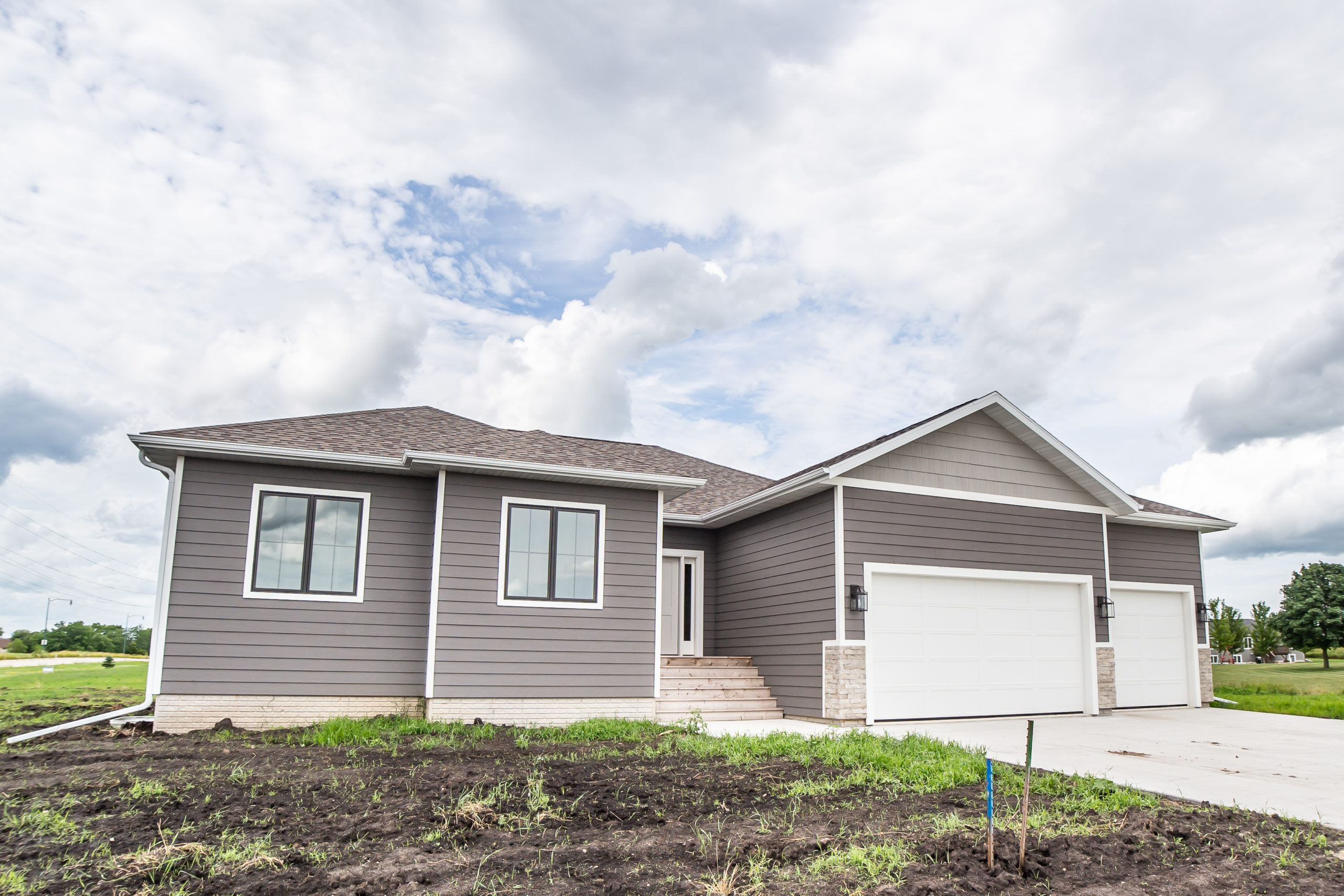1612 38th St, Spirit Lake, IA 51360
MLS #19-1140
A stylish and meticulously build, move in ready property situated on a corner lot just a block from the Bedell Family YMCA and a few steps away from the Dickinson Country Nature trails. This newly constructed home showcases the full potential of a new 3,640 SF+/- single-family house with an unparalleled standard of modern finishes. Beyond the entry you can find a very desirable open concept living with a large living room, dining room and modern kitchen that leads to a separate area where a half bathroom, laundry room and mud room are located for perfect functionality. Main level offers 3 bedrooms, 2 full and 1 half bathrooms, and a large deck that is perfect for outdoor relaxation, dining, and entertaining. True craftsmanship and impeccable attention to detail is revealed throughout the interior. Elegance envelopes you in every room reflected in the quality and meticulously-designed elements such as rich herringbone tile floors in bathroom, high quality engineered hardwood floors, fireplace with wood mantel on main level, superlative finishes such as oversized wide baseboards, carefully selected fixtures and abundance of natural light. The lower level is reserved for a grand family room, two bedrooms with walk-in-closets & one full bathroom, all with abundance of natural light and same high quality finishes as on main level. Bonus room on lower level has being designed for either an exercise room, craft room or theater room… endless options for you to choose. This home is ready for you to move in!
| Listing Office |
Ingvall Real Estate Team 332500080
License #: |
| Location, Tax and Other Information |
| County |
Dickinson |
Legal |
LOT 48 COUNTRY ACRES ESTATES |
| Parcel Number |
07-08-427-003 |
School District |
Spirit Lake |
| Waterfront |
No |
Tax Classification |
Homestead |
| Tax Year |
2017 |
Tax Amount |
2,100 |
| Assessments |
No |
|
|
| List Price |
429,900 |
Owner is Agent |
No |
| Furnished |
No |
Sign on Property |
Yes |
| General Property Information |
| Property Type |
Residential |
Type of Property |
Single Family Residence |
| Total SqFt |
3,646 |
Total Fnsh’d SqFt |
3,646 |
| Living Area Source |
Floor Plan |
Finished Above Grade |
1,823 |
| Finished Below Grade |
1,823 |
Total Bedrooms |
5 |
| Total Bathrooms |
4 |
Full Baths |
3 |
| 3/4 Baths |
0 |
1/2 Baths |
1 |
| 1/4 Baths |
0 |
Year Built |
2019 |
| Stories |
1 |
Aprox Lot Dimensions |
175x194x175x194 |
| Lot Size Source |
Assessor |
Number of Lots |
1 |
| Approx Nbr of Acres |
0.78 |
Lot SqFt |
33,981.60 |
| Flood Zone |
Unknown |
Garage Spaces |
3 |
| Garage Type: |
Attached |
| Mechanicals: |
Water Heater – Elec |
| Water: |
City |
| Sewer: |
City |
| Heat: |
Forced Air |
| Fuel: |
Electric |
| Exterior: |
Cement Board |
|
| Levels: |
One |
| Style: |
Ranch |
| Basement Style: |
Full |
| Basement Material: |
Concrete Block |
| Construction Type: |
Stick Built |
|



