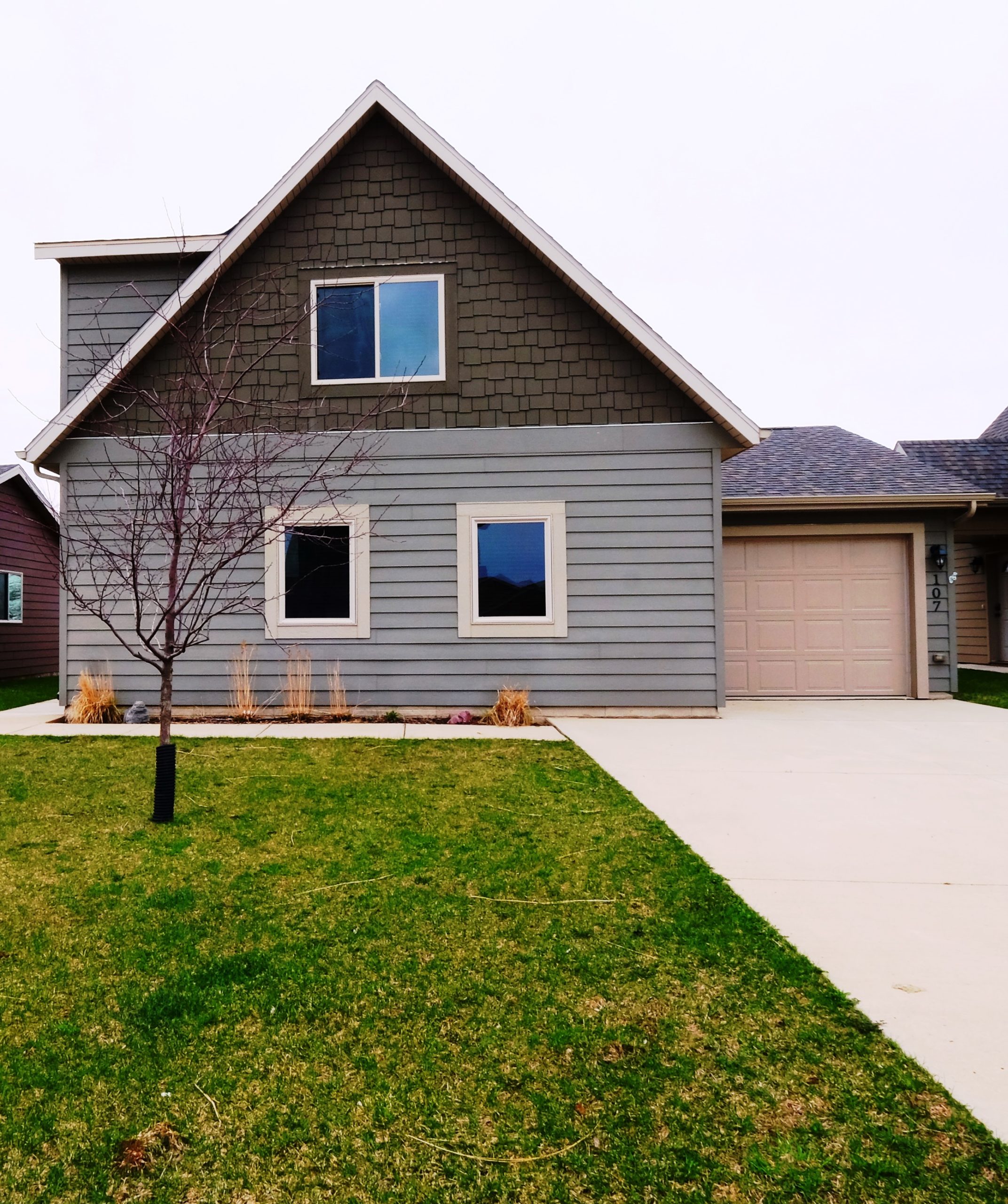290 240th Ave #107, Arnolds Park, IA 51331
MLS #18-131
Enjoy a Piece of the Pie! Great vacation cabin in Okoboji with open floor plan, 3 bedrooms, 2 baths and expansive views of East Lake. All Owners enjoy the following amenities; indoor/outdoor swimming pools, swim up bar, indoor water park, Braccos and Water Front Grill Restaurants, exercise facility, arcade and outdoor play structure.
| Listing Office |
INGVALL REAL ESTATE TEAM Lic#332500080
Listing Agent: Mary Lynn Ingvall 712-330-1121 |
| Location, Tax and Other Information |
| County |
Dickinson |
Legal |
UNIT 107 & TIF COMMON GROUND FOR UNIT 107 VACATION CABINS AT BRIDGES BAY RESORT |
| Parcel Number |
07-21-352-063 |
Additional Parcels |
Yes |
| Additional Parcels Desc |
07-20-500-863 |
| School District |
Okoboji |
Waterfront |
Yes |
| Water Description |
Lake |
Waterfront Name |
East Okoboji Lake |
| Cmplx/Dev/Sub Name |
BRIDGES BAY RESORT |
Association Fee |
Yes |
| Tax Classification |
Non-Homestead |
Tax Year |
2016 |
| Tax Amount |
2,476 |
Assessments |
Unknown |
| Taxes w/Assessments |
2,476 |
|
|
| List Price |
247500 |
Owner is Agent |
No |
| Furnished |
Yes |
Sign on Property |
No |
| General Property Information |
| Property Type |
Residential |
Type of Property |
Single Family Residence |
| Total SqFt |
1,155 |
Living Area Source |
Assessor |
| Finished Above Grade |
1,155 |
Finished Below Grade |
0 |
| Total Bedrooms |
3 |
Total Bathrooms |
2 |
| Full Baths |
2 |
3/4 Baths |
0 |
| 1/2 Baths |
0 |
1/4 Baths |
0 |
| Year Built |
2011 |
Stories |
1 |
| Fireplace |
No |
Aprox Lot Dimensions |
0 |
| Lot Size Source |
Assessor |
Approx Nbr of Acres |
0 |
| Lot SqFt |
0 |
Flood Zone |
No |
| Garage Spaces |
1 |
Garage Size |
25 X 12 |
| Property Attached |
Yes |
|
|
| Garage Type: |
Attached |
| Mechanicals: |
Water Heater – Elec |
| Water: |
Rural/Municipality |
| Sewer: |
City |
| Heat: |
Heat Pump |
| Fuel: |
Electric |
| Appliances: |
Dishwasher; Disposal; Dryer; Microwave; Range/Stove; Refrigerator; Washer |
| Exterior: |
Cement Board |
| Levels: |
One And One Half |
| Style: |
Cabin |
| Basement Style: |
Slab |
| Basement Material: |
Other |
|
| Roof: |
Asphalt Shingles |
| Construction Type: |
Frame/Wood |
| Association Fees: |
Association Fee Amt: 175; Assn Fee Frequency: Monthly |
| Association Fee Incl: |
Landscaping; Lawn Care; Recreation Facility; Security Staff; Shared Amenities; Snow Removal; Trash |
| Air Conditioning: |
Central |
| Amenities – Exterior: |
Balcony; Driveway – Concrete; In-Grnd Sprklr Sys; Patio; Watering System |
| Amenities – Interior: |
Ceiling Fan(s); Eat-in Kitchen; Garage Door Opener; Hardwood Floors; Pantry; Smoke Alarms; Tiled Floors; Vaulted Ceilings; Walk-in Closet; Washer/Dryer Hkups; Window Coverings |
| Pool: |
Heated; In-Ground; Indoor; Outdoor; Shared |
| Lot/Land Description: |
Lake View |
| Amenities – Shared: |
Elevator(s); Exercise Room; Hot Tub; Pool |
|
| Room Name |
Room Level |
Dimensions |
Room Remarks |
| Living Room |
Main |
15.7 x 11.1 |
|
| Kitchen |
Main |
10.3 x 12.3 |
|
| Dining Room |
Main |
11.9 x 11.3 |
|
| Bedroom 1 |
Main |
8.11 x 11 |
|
|
| Room Name |
Room Level |
Dimensions |
Room Remarks |
| Bathroom |
Main |
9.7 x 4.11 |
|
| Bedroom 2 |
Main |
11.1 x 11.4 |
|
| Loft |
Upper |
14.10 x 19.1 |
|
| Bathroom |
Upper |
8.11 x 4.11 |
|





