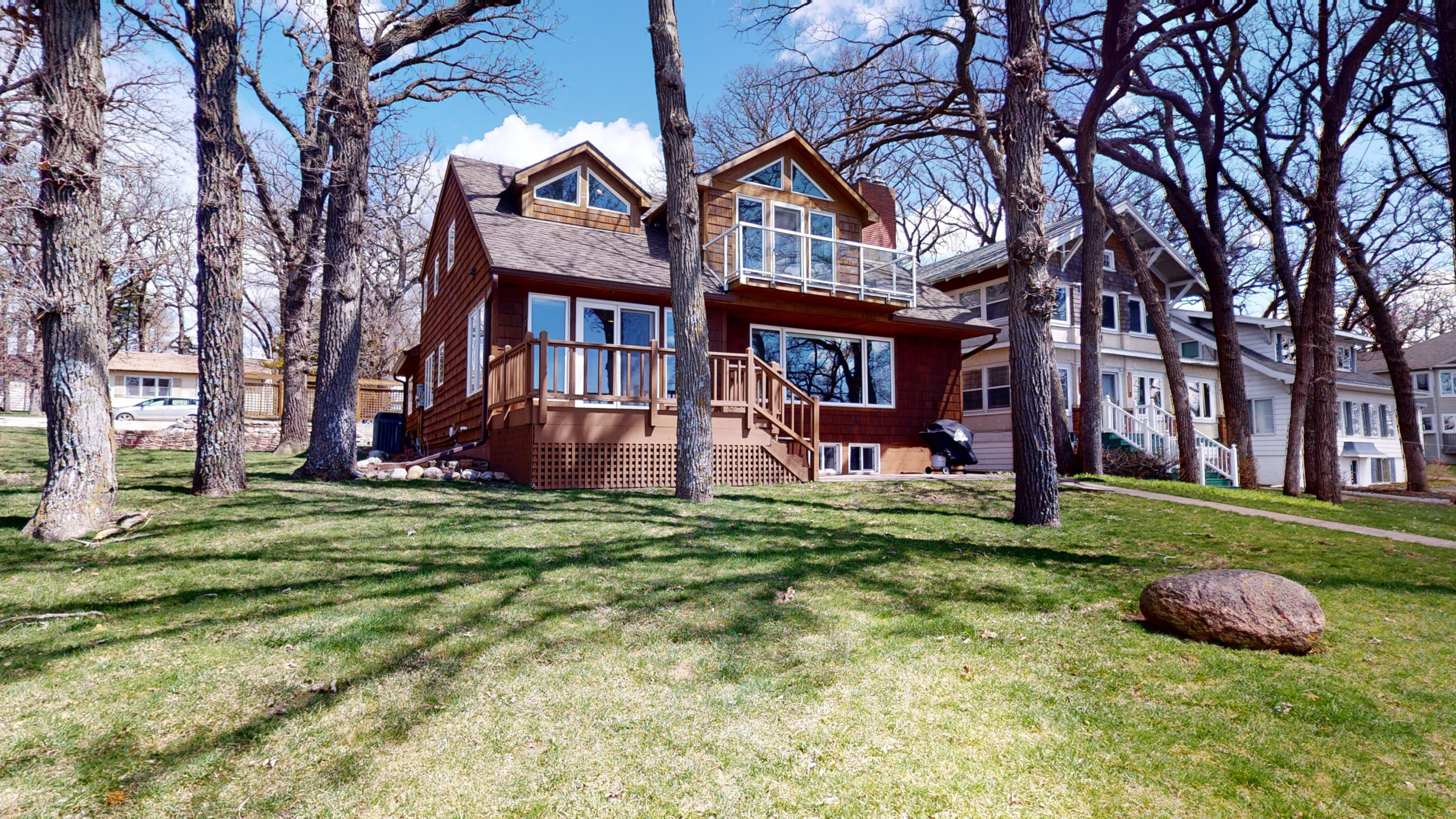3D VIRTUAL TOUR 1705 Lake Shore Dr, Okoboji, IA 51355
1705 Lake Shore Dr, Okoboji, IA 51355
MLS #20-476
Stunning West Lake Okoboji home situated in the highly desirable Des Moines Beach. You will love the main level open floor plan with spectacular lake views the moment you walk in the door. Enjoy high quality details throughout this 4 bedroom 3 bath home featuring a modern kitchen, main floor master, 3 bedrooms upstairs, spacious tile showers and so much more.
| Listing Office |
Ingvall Real Estate Team 332500080
License #: |
| Location, Tax and Other Information |
| County |
Dickinson |
Legal |
LOT 3 BLK N OKOBOJI PARK. EXACT LEGAL PER ABSTRACT AND WARRANTY DEED. |
| Parcel Number |
07-19-429-007 |
School District |
Okoboji |
| Waterfront |
Yes |
Waterfront Name |
West Okoboji Lake |
| Waterfront Frontage |
50 |
Cmplx/Dev/Sub Name |
Des Moines Beach |
| Tax Classification |
Non-Homestead |
Tax Year |
2019 |
| Tax Amount |
11,076 |
Assessments |
No |
| List Price |
1,495,000 |
Owner is Agent |
No |
| Furnished |
No |
Sign on Property |
Yes |
| General Property Information |
| Property Type |
Residential |
Type of Property |
Single Family Residence |
| Total SqFt |
3,386 |
Total Fnsh’d SqFt |
3,386 |
| Living Area Source |
Assessor |
Finished Above Grade |
2,236 |
| Finished Below Grade |
1,150 |
Total Bedrooms |
4 |
| Total Bathrooms |
3 |
Full Baths |
3 |
| 3/4 Baths |
1 |
1/2 Baths |
0 |
| 1/4 Baths |
0 |
Year Built |
1955 |
| Stories |
1 |
Remodeled/Addition |
Yes. See Remarks. |
| Aprox Lot Dimensions |
50′ x 170′ |
Lot Size Source |
Assessor |
| Approx Nbr of Acres |
0.20 |
Lot SqFt |
8,500 |
| Flood Zone |
No |
Garage Spaces |
1 |
| Garage Size |
25′ x 15′ |
Property Attached |
No |
| Auction |
No |
|
|
| Directions |
Lakeshore Drive in the City of Okoboji. |
| Beach Type: |
Rocky |
| Garage Type: |
Carport; Detached |
| Mechanicals: |
Water Heater – Gas |
| Water: |
City |
| Sewer: |
City |
| Heat: |
Forced Air |
| Additional SqFt: |
Fin SqFt Basement Level: 1,150; Finished SqFt Main Level: 1,536; Finished SqFt Upper Level: 1,150 |
| Fuel: |
Natural Gas |
| Fireplace Type: |
Gas |
| Appliances: |
Cooktop; Dishwasher; Disposal; Dryer; Microwave; Refrigerator; Wall Oven; Washer |
| Exterior: |
Wood |
| Levels: |
One And One Half |
| Style: |
Contemporary; Cottage |
| Basement Style: |
Full |
| Basement Material: |
Concrete Block |
| Basement Features: |
Daylight/Lookout Wnd; Partially Finished; Sump Pump |
|
| Roof: |
Asphalt Shingles |
| Construction Type: |
Frame/Wood; Stick Built |
| Property Condition: |
Updated/Remodeled |
| Air Conditioning: |
Central |
| Amenities – Exterior: |
Balcony; Deck; Dock; Driveway – Concrete; Patio |
| Bath Description: |
3/4 Basement; Full Master; Main Floor 3/4 Bath; Main Floor Full Bath; Separate Tub & Shwr |
| Dining: |
Breakfast Bar; Informal Dining Room; Open Floor Plan; Eat In |
| Amenities – Interior: |
Cable TV; Ceiling Fan(s); Drinking Water System; Eat-in Kitchen; Garage Door Opener; Hardwood Floors; Kitchen Center Island; Natural Woodwork; Smoke Alarms; Tiled Floors; Washer/Dryer Hkups; Window Coverings |
| Electric Service: |
Breakers |
| Road Frontage: |
Curbs & Gutters |
| Lot/Land Description: |
Accessible Shoreline; Lake View; Landscaped; Paved Streets; Tree Coverage-Medium |
| Terms: |
Cash; Conventional |
| Special Search: |
Main Floor Bedrooms; Main Floor Laundry |
|
| Room Name |
Room Level |
Dimensions |
Room Remarks |
| Kitchen |
Main |
21’9′ x 21’5′ |
Granite, Stainless Steel Appliances |
| Living Room |
Main |
35’4′ x 17’10’ |
Wood Floors, Stunning Lake Views |
| Dining Room |
Main |
21’8′ x 9’8′ |
Wood Floors |
| Master Bedroom |
Main |
13’7′ x 13’2′ |
Carpet |
| Bathroom |
Main |
10′ x 10′ |
Tile Shower, Jetted Tub, Granite Counters |
|
| Room Name |
Room Level |
Dimensions |
Room Remarks |
| Bedroom 2 |
2nd Floor |
12’1′ x 9’4′ |
Lakefront, Carpet |
| Bedroom 3 |
2nd Floor |
13’8′ x 11’11’ |
Lakefront, Balcony, Carpet |
| Bedroom 4 |
2nd Floor |
13’3′ x 9’10’ |
Carpet |
| Laundry Room |
Main |
x x x |
Stackable Full Size |
| Family Room |
Lower |
27’9′ x 20’5′ |
Bonus Room, Fireplace, Daylight Windows |
|






