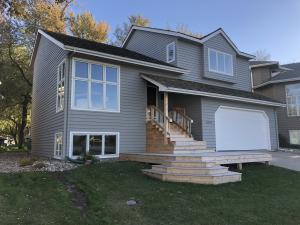20517 N Sandpiper Dr, Spirit Lake, IA 51360
MLS #19-238
Exceptional West Okoboji living with space to roam, this freshly remodeled Coastal Modern year-round family home offers the entirety of The Okoboji Life at a very sensible price point. Entire 3,000+ sq ft home has been updated & remodeled from top to bottom in tasteful, neutral décor. With excellent water access via the private Sandpiper Cove Association, your boat hoist is just steps away. Sandy swim beach and dock offer a wonderful play place for all ages. Resurfaced tennis, basketball and pickleball courts also included in the amenities! Lush, large and shaded courtyard with stone fire pit off the huge new back deck provides perfect outdoor space for family. Hoist spots are 100% guaranteed and included with home in perpetuity. Hoist and dock left in cove YEAR-ROUND. Family friendly neighborhood, a truly incredible advantage!
| Listing Office |
Ingvall Real Estate Team 332500080
License #: |
| Location, Tax and Other Information |
| County |
Dickinson |
Legal |
LOT 7 SANDPIPER COVE SUB DIV |
| Parcel Number |
06-11-129-002 |
School District |
Spirit Lake |
| Waterfront |
Yes |
Water Description |
Lake |
| Waterfront Name |
West Okoboji Lake |
Association Fee |
Yes |
| Tax Classification |
Non-Homestead |
Tax Year |
2017 |
| Tax Amount |
4,002 |
Assessments |
Unknown |
| Taxes w/Assessments |
4,002 |
|
|
| List Price |
492,400 |
Owner is Agent |
No |
| Furnished |
Partial |
Sign on Property |
Yes |
| General Property Information |
| Property Type |
Residential |
Type of Property |
Single Family Residence |
| Total SqFt |
2,992 |
Total Fnsh’d SqFt |
2,992 |
| Living Area Source |
Assessor |
Finished Above Grade |
1,864 |
| Finished Below Grade |
1,128 |
Total Bedrooms |
4 |
| Total Bathrooms |
4 |
Full Baths |
3 |
| 3/4 Baths |
0 |
1/2 Baths |
1 |
| 1/4 Baths |
0 |
Year Built |
1990 |
| Stories |
2 |
Aprox Lot Dimensions |
71×120 |
| Lot Size Source |
Assessor |
Approx Nbr of Acres |
0 |
| Lot SqFt |
0 |
Flood Zone |
Unknown |
| Garage Spaces |
2 |
Garage Size |
22 x 22 |
| Property Attached |
Yes |
|
|
| Beach Type: |
Sand |
| Garage Type: |
Attached |
| Mechanicals: |
Water Heater – Elec; Water Heater – Gas |
| Water: |
City |
| Sewer: |
City |
| Heat: |
Forced Air |
| Fuel: |
Natural Gas |
| Fireplace Type: |
Gas |
| Appliances: |
Cooktop; Dishwasher; Disposal; Dryer; Exhaust Fan/Hood; Microwave; Range/Stove; Refrigerator; Washer |
| Exterior: |
Wood |
| Levels: |
Two |
| Style: |
Other |
|
| Basement Style: |
Full |
| Basement Material: |
Wood |
| Basement Features: |
Egress Windows; Partially Finished; Sump Pump |
| Roof: |
Shake |
| Construction Type: |
Frame/Wood |
| Association Fees: |
Association Fee Amt: 400; Assn Fee Frequency: Quarterly |
| Association Fee Incl: |
Dock Maintenance; Lawn Care; Snow Removal; Trash |
| Air Conditioning: |
Central |
| Amenities – Exterior: |
Boat Slip; Deck; Dock; Driveway – Concrete; In-Grnd Sprklr Sys |
| Amenities – Interior: |
Ceiling Fan(s); Garage Door Opener; Sky Light; Smoke Alarms; Vaulted Ceilings; Walk-in Closet |
| Amenities – Shared: |
Dock; Swimming Beach |
|
| Room Name |
Room Level |
Dimensions |
Room Remarks |
| Family Room |
Main |
20.05 x 18.09 |
|
| Dining Room |
Main |
14.10 x 13.06 |
|
| Kitchen |
Main |
19 x 12.06 |
|
| Living Room |
Main |
19.07 x 15 |
|
| Bathroom |
Main |
4.10 x 5.03 |
Toilet room |
| Bedroom 1 |
2nd Floor |
15.01 x 10.04 |
|
| Bedroom 2 |
2nd Floor |
11.02 x 11.02 |
|
| Bathroom |
2nd Floor |
11 x 7.07 |
Full bath, stackable washer & dryer |
|
| Room Name |
Room Level |
Dimensions |
Room Remarks |
| Master Bedroom |
2nd Floor |
20.07 x 16.02 |
|
| Bathroom |
2nd Floor |
15.08 x 10.03 |
Master with walk-in closet attached |
| Living Room |
Basement |
17 x 14 |
|
| Bathroom |
Basement |
8.04 x 4.11 |
|
| Bedroom 4 |
Basement |
13.06 x 11 |
|
| Other |
Basement |
x |
Large unfinished room |
| Storage Room |
Basement |
18.11 x 13.02 |
|
|



