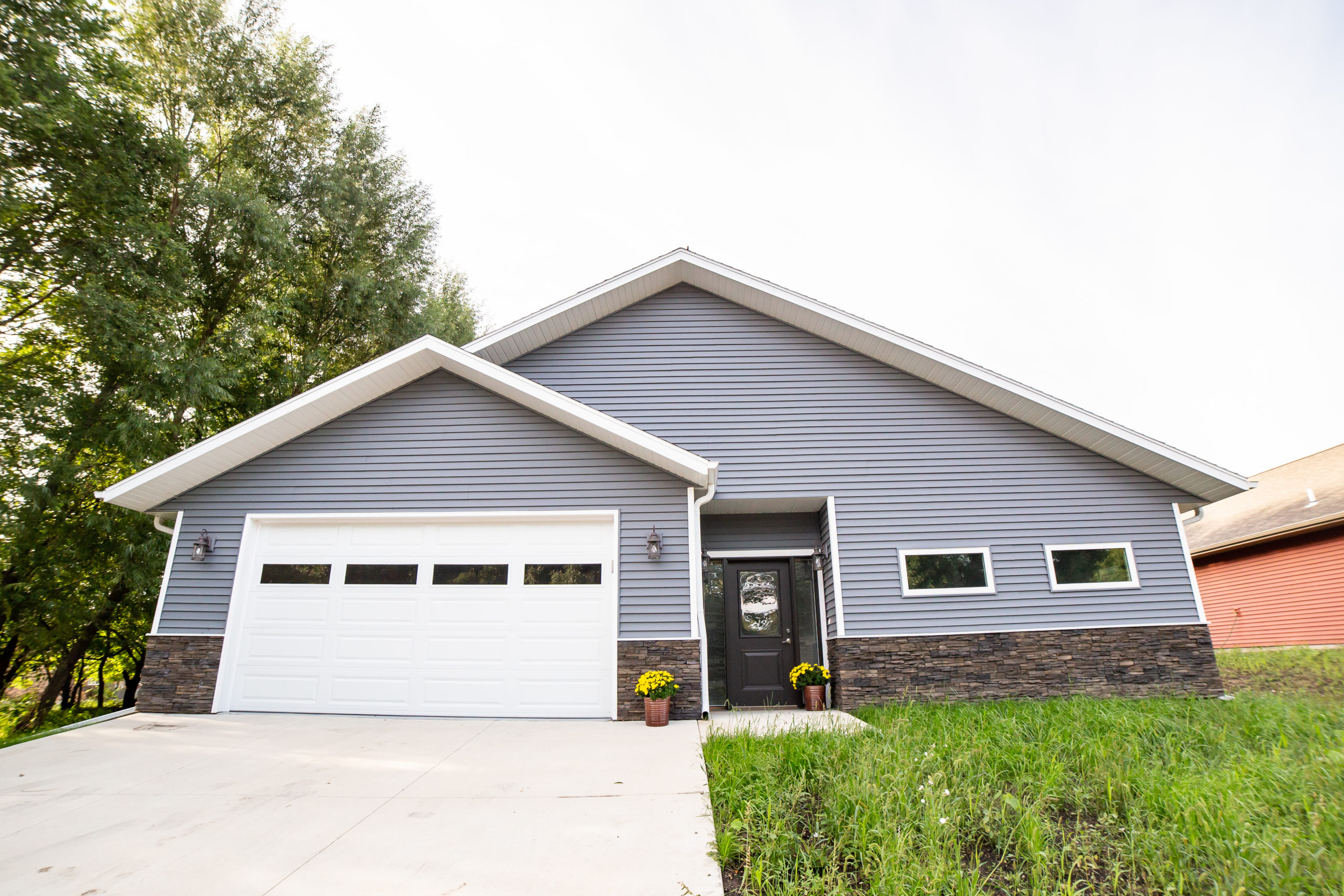101 27th St, Spirit Lake, IA 51360
MLS #18-1462
Active lifestyle? Then you will love single-level, low-maintenance home. Built for easier living, this offers beautiful open floor plan, easy upkeep, modern features, stylish finishes, 2 car garage and plenty of outdoor spaces with cement patios. This 3 bedroom, 2 bath is perfect for you and your family!
| Listing Office |
Ingvall Real Estate Team 332500080
License #: |
| Location, Tax and Other Information |
| County |
Dickinson |
Legal |
LOT 9 SCHLICHTE’S 1ST SUB DIV. |
| Parcel Number |
07-03-354-007 |
School District |
Spirit Lake |
| Waterfront |
No |
Tax Classification |
Homestead |
| Tax Year |
2018 |
Tax Amount |
238 |
| Assessments |
Unknown |
Taxes w/Assessments |
238 |
| List Price |
189,900 |
Owner is Agent |
No |
| Furnished |
No |
|
|
| General Property Information |
| Property Type |
Residential |
Type of Property |
Single Family Residence |
| Total SqFt |
1,515 |
Living Area Source |
Assessor |
| Finished Above Grade |
1,515 |
Finished Below Grade |
0 |
| Total Bedrooms |
3 |
Total Bathrooms |
2 |
| Full Baths |
2 |
3/4 Baths |
0 |
| 1/2 Baths |
0 |
1/4 Baths |
0 |
| Year Built |
2017 |
Stories |
1 |
| Aprox Lot Dimensions |
81 x 121 |
Lot Size Source |
Assessor |
| Approx Nbr of Acres |
0.23 |
Lot SqFt |
9,801 |
| Flood Zone |
Unknown |
Garage Spaces |
2 |
| Garage Type: |
Attached |
| Mechanicals: |
Water Heater – Elec |
| Water: |
City |
| Sewer: |
City |
| Heat: |
Forced Air |
| Fuel: |
Natural Gas |
| Appliances: |
Disposal |
| Exterior: |
Vinyl |
| Levels: |
One |
| Style: |
Ranch |
| Basement Style: |
None |
| Basement Material: |
Other |
|
| Basement Features: |
None |
| Roof: |
Asphalt Shingles |
| Construction Type: |
Stick Built |
| Property Condition: |
New Construction |
| Air Conditioning: |
Central |
| Amenities – Exterior: |
Driveway – Concrete; Patio |
| Bath Description: |
Full Master; Main Floor Full Bath; Private Master |
| Dining: |
Combine Living Room; Combine with Kitchen; Open Floor Plan |
| Amenities – Interior: |
Cable TV; Eat-in Kitchen; Garage Door Opener; Kitchen Center Island; Smoke Alarms; Walk-in Closet; Washer/Dryer Hkups |
| Electric Service: |
Breakers |
| Road Frontage: |
City; Paved |
|
| Room Name |
Room Level |
Dimensions |
Room Remarks |
| Master Bedroom |
Main |
14.08 x 14.08 |
|
| Bathroom |
Main |
9.09 x 7.03 |
Master Bath |
| Laundry Room |
Main |
7.07 x 7.06 |
Utilities included as well |
| Kitchen |
Main |
21.03 x 11.11 |
|
|
| Room Name |
Room Level |
Dimensions |
Room Remarks |
| Living Room |
Main |
23.03 x 12.06 |
Dining area included as well |
| Bedroom 2 |
Main |
13.05 x 11.02 |
|
| Bathroom |
Main |
7.10 x 5.03 |
|
| Bedroom 3 |
Main |
13.05 x 11.04 |
|




