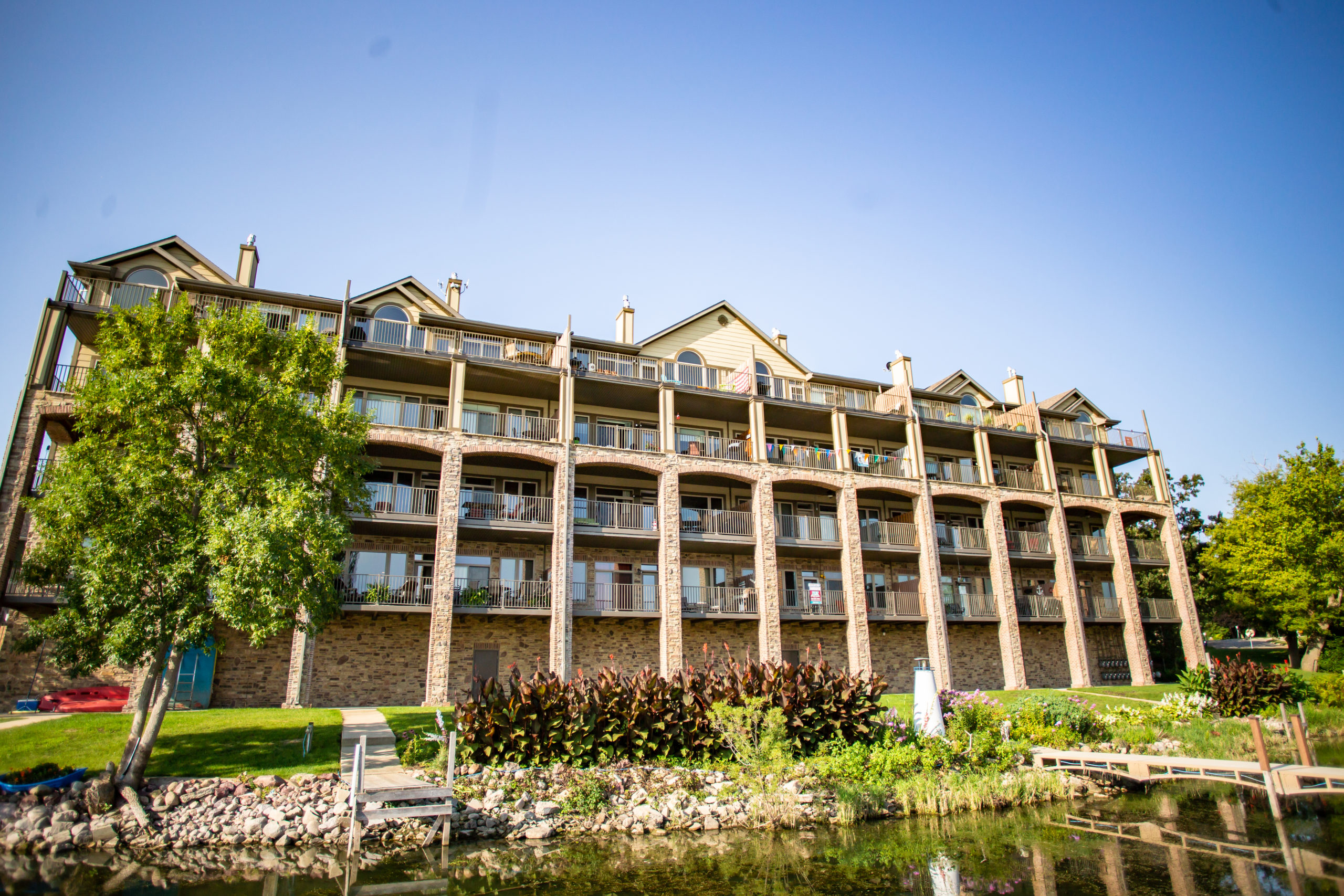1701 Chicago Ave 405, Spirit Lake, IA 51360
MLS #18-1037
This beautiful, well-cared for 3 bedroom, 2 bath condo is one you don’t want to miss out on. From the outdoor patio overlooking East Lake Okoboji, to the large master suite, and a variety of different amenity options included – this place will truly have you living the Okoboji Life.
| Listing Office |
INGVALL REAL ESTATE TEAM 332500080
License #: |
| Location, Tax and Other Information |
| County |
Dickinson |
Legal |
Unit 405 Whisper Oaks AKA Whispering Oaks Condominium |
| Parcel Number |
07-04-286-024 |
School District |
Spirit Lake |
| Waterfront |
Yes |
Water Description |
Lake |
| Waterfront Name |
East Okoboji Lake |
Tax Classification |
Homestead |
| Tax Year |
2017 |
Tax Amount |
4,100 |
| Assessments |
Unknown |
Taxes w/Assessments |
4,100 |
| List Price |
369,000 |
Owner is Agent |
No |
| Furnished |
Yes – Fully Furnished |
|
|
| General Property Information |
| Property Type |
Residential |
Type of Property |
Condominium |
| Total SqFt |
1,445 |
Living Area Source |
Assessor |
| Finished Above Grade |
1,445 |
Finished Below Grade |
0 |
| Total Bedrooms |
3 |
Total Bathrooms |
2 |
| Full Baths |
2 |
3/4 Baths |
0 |
| 1/2 Baths |
0 |
1/4 Baths |
0 |
| Year Built |
2006 |
Stories |
1 |
| Aprox Lot Dimensions |
0 |
Lot Size Source |
Assessor |
| Approx Nbr of Acres |
0.06 |
Lot SqFt |
2,399 |
| Flood Zone |
Unknown |
Garage Spaces |
1 |
| Beach Type: |
Rocky |
| Garage Type: |
None |
| Mechanicals: |
Water Heater – Gas |
| Water: |
City |
| Sewer: |
City |
| Heat: |
Forced Air |
| Additional SqFt: |
Total SqFt Lower Level: 133 |
| Fuel: |
Electric; Natural Gas |
| Appliances: |
Dishwasher; Disposal; Dryer; Exhaust Fan/Hood; Microwave; Range/Stove; Washer |
| Exterior: |
Brick |
|
| Levels: |
One |
| Style: |
Other |
| Basement Style: |
None |
| Basement Material: |
Other |
| Construction Type: |
Stick Built |
| Property Condition: |
New Construction |
| Association Fees: |
Association Fee Amt: 275; Assn Fee Frequency: Monthly |
| Association Fee Incl: |
Building Insurance; Exterior Maintenance; Management; Recreation Facility; Snow Removal |
| Restrict/Covnts: |
Pets-Wght/Hght Lmt |
| Air Conditioning: |
Central |
|
| Room Name |
Room Level |
Dimensions |
Room Remarks |
| Kitchen |
Main |
35 x 15.8 |
|
| Dining Room |
Main |
x x x |
Included with kitchen and living room |
| Living Room |
Main |
x x x |
Included with kitchen and dining room |
| Master Bedroom |
Main |
13.9 x 13.4 |
|
| Bathroom |
Main |
9.10 x 13.3 |
|
|
| Room Name |
Room Level |
Dimensions |
Room Remarks |
| Bedroom 2 |
Main |
11.2 x 13 |
|
| Bathroom |
Main |
4.10 x 12.6 |
|
| Bedroom 3 |
Main |
10.2 x 11.2 |
|
| Patio |
Main |
30 x 9 |
|
| Storage Room |
Lower |
19 x 7 |
|






