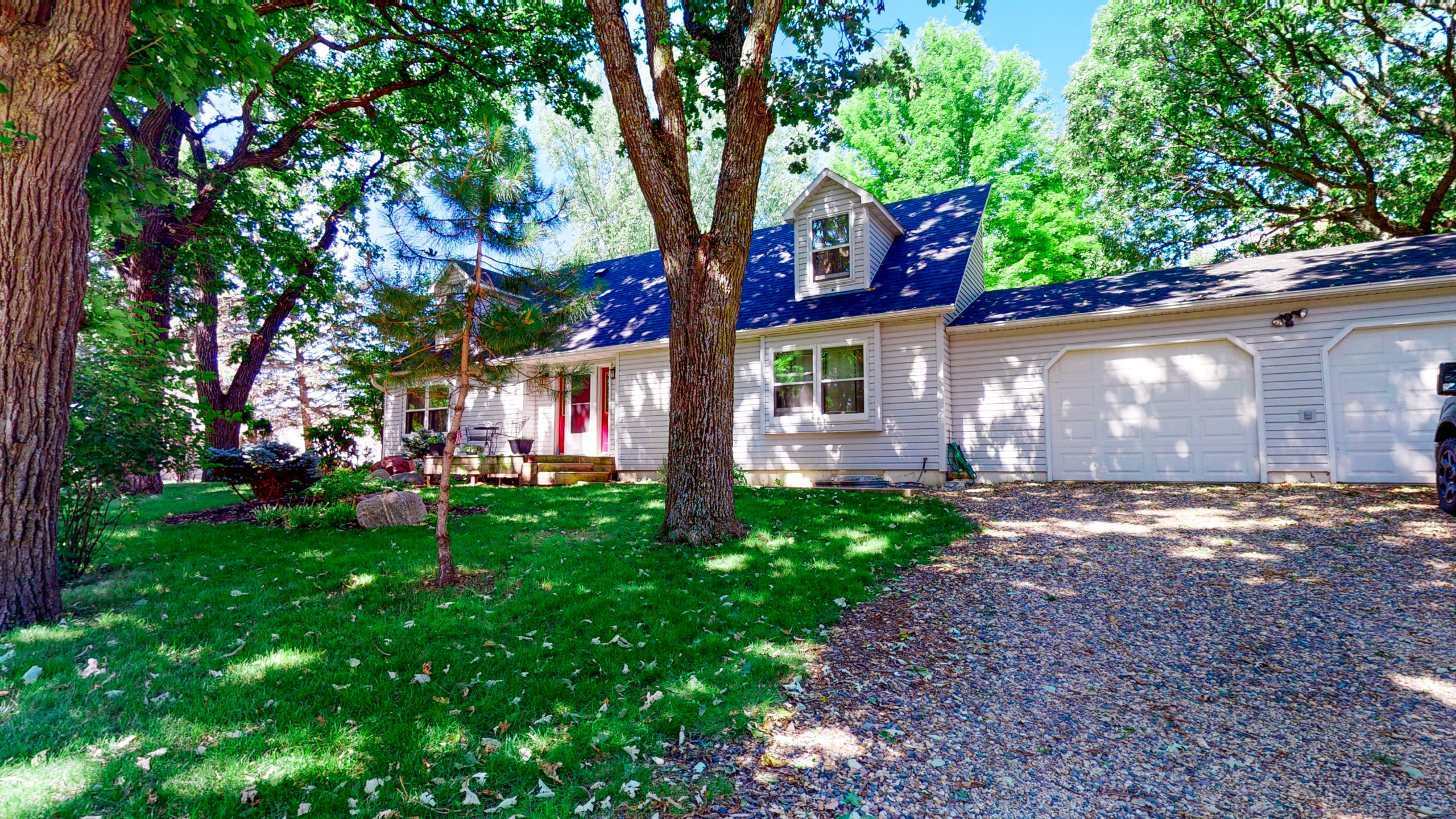3D VIRTUAL TOUR 16785 255th Ave, Spirit Lake, IA 51360
16785 255th Ave, Spirit Lake, IA 51360
MLS #20-1021
Beautiful Property and location nestled away across the street from East Lake Okoboji in Francis Sites. This home sitting on 3 lots with mature oak trees has 5 bedrooms , 3.5 baths, main floor master bedroom, a brand new roof and potential lake access for a dock and a hoist through Francis Sites Homeowners Association. Enjoy the Okoboji Life today!
| Listing Office |
Ingvall Real Estate Team 332500080
License #: |
| Location, Tax and Other Information |
| County |
Dickinson |
Legal |
LOT 338 AND COMMON GROUND FRANCIS SITES AND S 1/2 OF LOT 334 AND ALL OF LOT 336 AND COMMON GROUND FRANCIS SITES |
| Parcel Number |
07-15-201-014 |
Additional Parcels |
Yes |
| Additional Parcels Desc |
07-15-201-013 |
| Township Name |
Spirit Lake |
School District |
Spirit Lake |
| Waterfront |
Yes |
Water Description |
Association Access |
| Waterfront Name |
East Okoboji Lake |
Cmplx/Dev/Sub Name |
Francis Site |
| Tax Classification |
Homestead |
Tax Year |
2019 |
| Tax Amount |
2,704 |
Assessments |
Unknown |
| List Price |
289,000 |
Gross/Net Commission |
Gross |
| Owner is Agent |
No |
Furnished |
No |
| Sign on Property |
Yes |
|
|
| General Property Information |
| Property Type |
Residential |
Type of Property |
Single Family Residence |
| Total SqFt |
3,182 |
Total Fnsh’d SqFt |
3,182 |
| Living Area Source |
Assessor |
Finished Above Grade |
1,828 |
| Finished Below Grade |
1,354 |
Total Bedrooms |
5 |
| Total Bathrooms |
4 |
Full Baths |
2 |
| 3/4 Baths |
1 |
1/2 Baths |
1 |
| 1/4 Baths |
0 |
Year Built |
1991 |
| Stories |
1 |
Fireplace |
No |
| Aprox Lot Dimensions |
125 x 133 |
Lot Size Source |
Assessor |
| Number of Lots |
2 |
Approx Nbr of Acres |
0.37 |
| Lot SqFt |
16,000 |
Flood Zone |
Unknown |
| Garage Spaces |
2 |
Garage Size |
756 |
| Property Attached |
Yes |
|
|
| Waterfront Info: |
Road Btwn Wtr & Home: Yes |
| Beach Type: |
Rocky |
| Garage Type: |
Attached |
| Mechanicals: |
Water Heater – Gas |
| Water: |
Rural/Municipality |
| Sewer: |
City |
| Heat: |
Radiant; Water |
| Fuel: |
Natural Gas |
| Appliances: |
Microwave; Range/Stove; Refrigerator |
| Exterior: |
Vinyl |
| Levels: |
One And One Half |
| Style: |
Ranch |
|
| Basement Style: |
Full |
| Basement Material: |
Poured Concrete |
| Roof: |
Asphalt Shingles |
| Construction Type: |
Modular |
| Association Fees: |
Association Fee Amt: 62.5; Assn Fee Frequency: Yearly |
| Association Fee Incl: |
Dock Maintenance |
| Air Conditioning: |
Window |
| Amenities – Exterior: |
Deck |
| Bath Description: |
Full Basement |
| Common Wall Desc: |
No Common Walls |
| Road Frontage: |
City; Paved |
|
| Room Name |
Level |
Length |
Width |
Remarks |
| Kitchen |
Main |
23.5 |
10 |
|
| Living Room |
Main |
28 |
12 |
|
| Bedroom 2 |
Upper |
14 |
12 |
|
| Bedroom 3 |
Second |
14 |
14 |
|
|
| Room Name |
Level |
Length |
Width |
Remarks |
| Bedroom 1 |
Main |
13 |
13.5 |
|
| Bathroom |
Main |
9.5 |
5 |
|
| Bathroom |
Upper |
12 |
6.5 |
|
| Bathroom |
Main |
7 |
3 |
|
| Other |
Main |
13 |
10 |
TV room |
|




