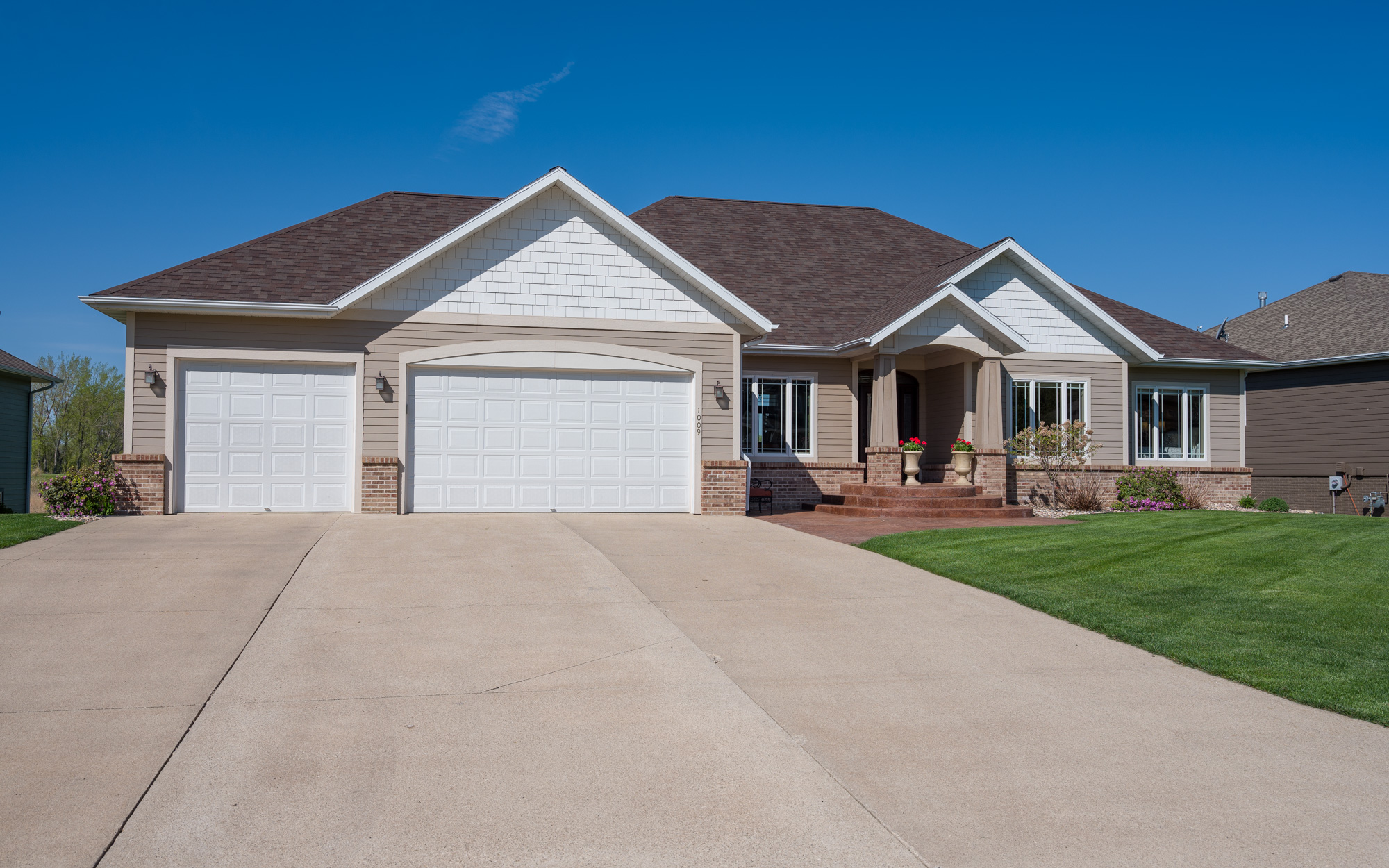|
1009 Brooks North Ln, Okoboji, IA 51355
Price: 625,000
Property Type: Residential
Total Bedrooms: 4
Total Bathrooms: 3
Total Fnsh’d SqFt: 4074
MLS #19-675 |
BROOKS NORTH PERFECTION
This immaculately kept, move-in ready, Golf course home is located in one of the “choice home sights” for the Okoboji community! With a private entrance this stunning home has, boasting beautiful views, and positioned to receive the sun throughout the day. A desired living room, media entertainment room, den, formal dining room, covered sun porch and ideal kitchen. The master suite is expansive with views overlooking the picturesque golf course and a luxurious master bath with walk-in wardrobe. The 3 car garage is finished and has plenty of storage. Okoboji’s Perfection!
| Listing Office |
Ingvall Real Estate Team 332500080
License #: |
| Location, Tax and Other Information |
| County |
Dickinson |
Legal |
Lot 5 Brooks North |
| Parcel Number |
07-17-101-005 |
School District |
Okoboji |
| Waterfront |
No |
Tax Classification |
Homestead |
| Tax Year |
2017 |
Tax Amount |
5,406 |
| Assessments |
No |
|
|
| Owner is Agent |
No |
Furnished |
No |
| Sign on Property |
Yes |
|
|
| General Property Information |
| Type of Property |
Single Family Residence |
Total SqFt |
4,074 |
| Living Area Source |
Assessor |
Finished Above Grade |
2,037 |
| Finished Below Grade |
2,037 |
Full Baths |
3 |
| 3/4 Baths |
0 |
1/2 Baths |
0 |
| 1/4 Baths |
0 |
Year Built |
2005 |
| Stories |
1 |
Fireplace |
Yes |
| Aprox Lot Dimensions |
68 x 186 x 105 x 195 |
Lot Size Source |
Assessor |
| Number of Lots |
1 |
Approx Nbr of Acres |
0 |
| Lot SqFt |
0 |
Flood Zone |
Unknown |
| Garage Spaces |
3 |
Garage Size |
32 x 25 |
| Property Attached |
Yes |
|
|
| Garage Type: |
Attached |
| Mechanicals: |
Water Heater – Gas |
| Water: |
City |
| Sewer: |
City |
| Heat: |
Forced Air |
| Fuel: |
Natural Gas |
| Fireplace Type: |
Electric |
| Appliances: |
Dishwasher; Disposal; Dryer; Exhaust Fan/Hood; Microwave; Range/Stove; Refrigerator; Washer |
| Exterior: |
Brick; Cement Board |
| Levels: |
Two |
|
| Style: |
Ranch |
| Basement Style: |
Full |
| Basement Material: |
Poured Concrete |
| Basement Features: |
Finished; Sump Pump; Walkout |
| Roof: |
Asphalt Shingles |
| Construction Type: |
Frame/Wood |
| Air Conditioning: |
Central |
| Amenities – Exterior: |
Balcony; Deck; Driveway – Concrete; In-Grnd Sprklr Sys; Patio |
| Amenities – Interior: |
Cable TV; Ceiling Fan(s); Eat-in Kitchen; Garage Door Opener; Smoke Alarms; Walk-in Closet; Wet Bar; Window Coverings |
|
| Room Name |
Room Level |
Dimensions |
Room Remarks |
| Foyer |
Main |
13.4 x 7.6 |
|
| Living Room |
Main |
17.4 x 15.4 |
|
| Kitchen |
Main |
18 x 14 |
|
| Dining Room |
Main |
13.3 x 11.2 |
|
| Bedroom 1 |
Main |
20 x 14.10 |
|
| Bedroom 2 |
Main |
13.9 x 10.9 |
|
| Bedroom 3 |
Main |
12.4 x 11 |
|
| Bathroom |
Main |
12.7 x 13 |
|
|
| Room Name |
Room Level |
Dimensions |
Room Remarks |
| Bathroom |
Main |
10.11 x 5 |
|
| Deck |
Main |
15.7 x 14.10 |
|
| Family Room |
Lower |
32.3 x 20.3 |
|
| Utility Room |
Lower |
20.5 x 12.6 |
|
| Bedroom 4 |
Lower |
15.9 x 13.4 |
|
| Office |
Lower |
13.3 x 12.2 |
|
| Bathroom |
Lower |
13.1 x 5 |
|
| Other |
Lower |
21.3 x 15.3 |
|



