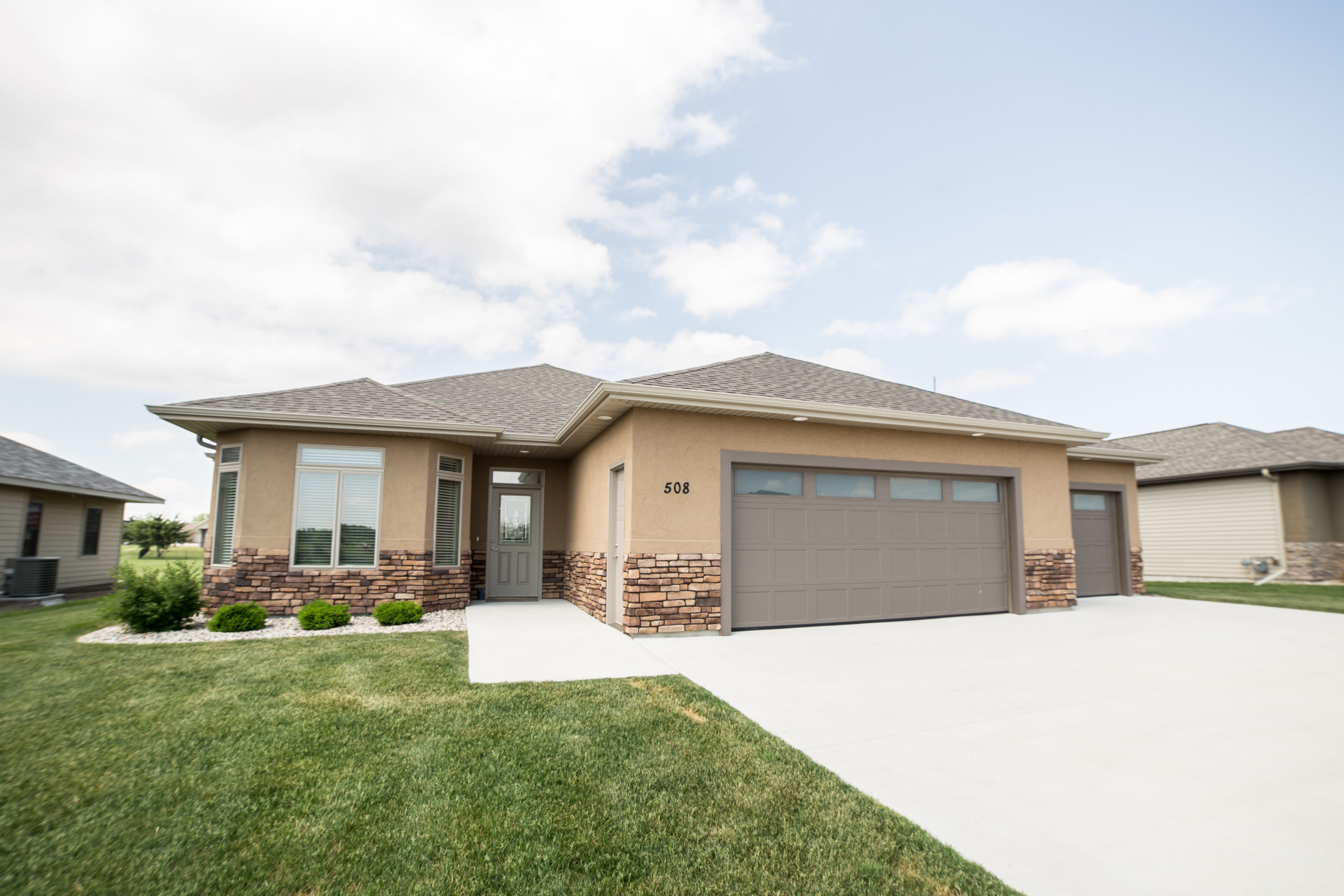508 33RD St, Milford, IA 51351
MLS #18-238
The Art of the Patio…Step inside this contemporary patio home with beautiful Floors, large window, expansive views from your covered deck, Open concept kitchen with island, Tray Ceilings, Luxury Master Suite. The Nature Trails area offers all owners use of the Pool, Club House with party room/kitchen and exercise room. Close to the Bike Trails, Wetlands and Golf course. Look here before you make your lifestyle change!
| Listing Office |
INGVALL REAL ESTATE TEAM 332500080
License #: |
| Location, Tax and Other Information |
| County |
Dickinson |
Legal |
Lot 58, NATURE TRAILS PHASE 2 |
| Parcel Number |
07-31-401-005 |
School District |
Okoboji |
| Waterfront |
No |
Cmplx/Dev/Sub Name |
NATURE TRAILS |
| Association Fee |
Yes |
Tax Classification |
Homestead |
| Tax Year |
2016 |
Tax Amount |
4,854 |
| Assessments |
No |
Taxes w/Assessments |
4,854 |
| List Price |
325,000 |
Owner is Agent |
No |
| Furnished |
No |
Sign on Property |
Yes |
| General Property Information |
| Property Type |
Residential |
Type of Property |
Single Family Residence |
| Total SqFt |
1,767 |
Total Fnsh’d SqFt |
1,767 |
| Living Area Source |
Assessor |
Finished Above Grade |
1,767 |
| Finished Below Grade |
0 |
Total Bedrooms |
2 |
| Total Bathrooms |
2 |
Full Baths |
1 |
| 3/4 Baths |
1 |
1/2 Baths |
0 |
| 1/4 Baths |
0 |
Year Built |
2015 |
| Stories |
1 |
Aprox Lot Dimensions |
80X160 |
| Lot Size Source |
Assessor |
Approx Nbr of Acres |
0 |
| Lot SqFt |
0 |
Flood Zone |
No |
| Garage Spaces |
3 |
Garage Size |
24 X 20 |
| Garage Type: |
Attached |
| Mechanicals: |
Water Heater – Elec; Water Heater – Gas |
| Water: |
City |
| Sewer: |
City |
| Heat: |
Forced Air |
| Fuel: |
Natural Gas |
| Appliances: |
Dishwasher; Disposal; Freezer; Microwave; Range/Stove; Refrigerator |
| Exterior: |
Brick; Steel; Stucco |
| Levels: |
One |
| Style: |
Ranch |
| Basement Style: |
Crawl Space |
| Basement Material: |
Poured Concrete |
| Basement Features: |
Sump Pump |
| Roof: |
Asphalt Shingles |
|
| Construction Type: |
Frame/Wood |
| Association Fees: |
Association Fee Amt: 50; Assn Fee Frequency: Monthly |
| Association Fee Incl: |
Other |
| Air Conditioning: |
Central |
| Amenities – Exterior: |
Driveway – Concrete; Patio; Porch |
| Bath Description: |
Private Master |
| Amenities – Interior: |
Ceiling Fan(s); Eat-in Kitchen; Garage Door Opener; Kitchen Center Island; Smoke Alarms; Vaulted Ceilings; Window Coverings |
| Pool: |
Shared |
| Road Frontage: |
City; Curbs & Gutters |
| Lot/Land Description: |
Level |
| Amenities – Shared: |
Pool |
| Green Lighting: |
Skylights |
|
| Room Name |
Room Level |
Dimensions |
Room Remarks |
| Living Room |
Main |
25 x 25 |
carpet |
| Dining Room |
Main |
12 x 12 |
vinyl plank |
| Kitchen |
Main |
12 x 13 |
vinyl plank, soft close cabinets |
| Pantry |
Main |
3 x 4 |
|
| Bedroom 1 |
Main |
11 x 14 |
carpet |
| Bathroom |
Main |
8 x 11 |
vinyl plank |
|
| Room Name |
Room Level |
Dimensions |
Room Remarks |
| Bedroom 2 |
Main |
10 x 14 |
carpet, office/den, no closet |
| Laundry Room |
Main |
6 x 8 |
vinyl plank |
| Master Bedroom |
Main |
14 x 14 |
carpet |
| Bathroom |
Main |
7 x 11 |
vinyl plank |
| Other |
Main |
8 x 10 |
WIC, carpet |
|





