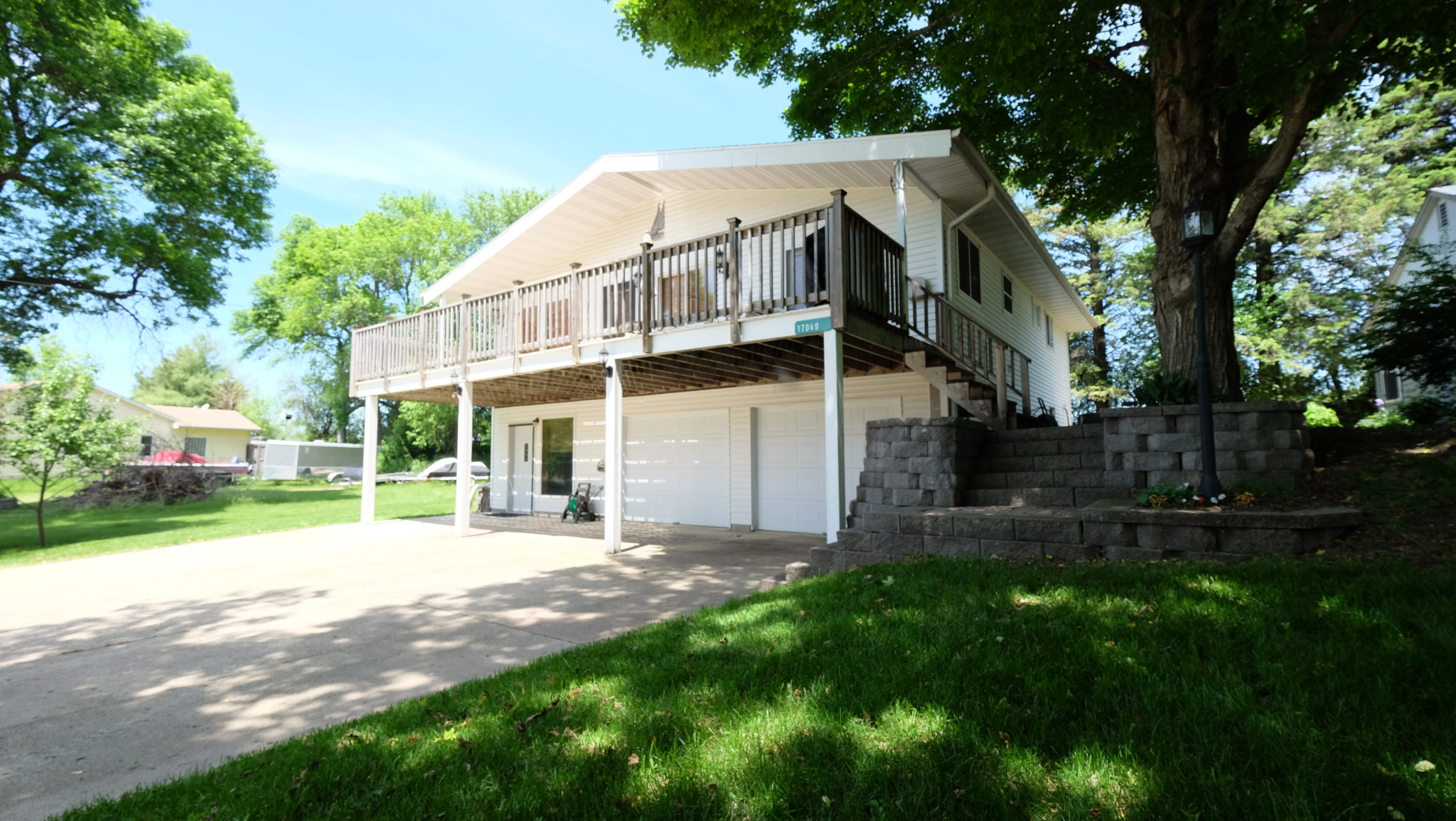17049 255th Ave, Spirit Lake, IA 51360
MLS #19-854
Lake Access and great views! This home gives you access to East Lake Okoboji with a big wooden deck to appreciate the lake views. 3 bedroom and 2 1/2 bathrooms, with a brick fireplace and open kitchen, this home it’s a must see!
| Listing Member |
Mary Lynn Ingvall
License #: S31828
Mobile: 712-330-1121
Fax: 712-332-8126
Office: 712-336-1121
http://theokobojilife.com |
Listing Office |
Ingvall Real Estate Team 332500080
License #: |
| Status |
Active |
Cumulative DOM |
3 |
| Status Change Date |
06/06/2019 |
Days On Market |
3 |
| Location, Tax and Other Information |
| County |
Dickinson |
|
|
| Legal |
NW’LY 8.50′ LOT 462 & ALL LOT 464 & COMMON GROUND FRANCIS SITES |
Parcel Number |
07-15-151-038 |
| Township Name |
Spirit Lake |
School District |
Spirit Lake |
| Waterfront |
No |
Waterfront Name |
West Okoboji Lake |
| Restriction/Covenants |
No |
Association Fee |
No |
| Tax Classification |
Homestead |
Tax Year |
2017 |
| Tax Amount |
2,076 |
Assessments |
No |
| Listing Type |
Exclusive Right To Sell |
List Date |
06/04/2019 |
| Expire Date |
12/04/2019 |
List Price |
249,500 |
| Original List Price |
249,500 |
Dual/Variable Rate |
No |
| Buyer Agency |
3 |
Buyer Agency Type |
% |
| Owner is Agent |
No |
Furnished |
Yes |
| Occupied By |
Yes |
Showing Instructions |
Call Ingvall Real Estate Office 712-336-1121 |
| Lockbox Location |
front door |
|
|
| General Property Information |
| Property Type |
Residential |
Type of Property |
Single Family Residence |
| Total SqFt |
1,815 |
Total Fnsh’d SqFt |
1,815 |
| Living Area Source |
Assessor |
Finished Above Grade |
1,815 |
| Finished Below Grade |
0 |
Total Bedrooms |
3 |
| Total Bathrooms |
3 |
Full Baths |
2 |
| 3/4 Baths |
0 |
1/2 Baths |
1 |
| 1/4 Baths |
0 |
Year Built |
1976 |
| Stories |
2 |
Fireplace |
Yes |
| Aprox Lot Dimensions |
IRREGULAR |
Lot Size Source |
Assessor |
| Approx Nbr of Acres |
0.15 |
Lot SqFt |
6,497 |
| Flood Zone |
No |
Garage Spaces |
2 |
| Property Attached |
Yes |
|
|
| Waterfront Info: |
Road Btwn Wtr & Home: Yes |
| Beach Type: |
Hard |
| Garage Type: |
Attached |
| Mechanicals: |
Water Heater – Gas |
| Water: |
City |
| Sewer: |
City |
| Heat: |
Forced Air |
| Fuel: |
Natural Gas |
| Appliances: |
Dishwasher; Disposal; Microwave; Range/Stove; Refrigerator |
| Exterior: |
Vinyl |
| Levels: |
Two |
| Style: |
Ranch |
| Basement Style: |
None |
| Basement Material: |
Concrete Block |
|
| Roof: |
Asphalt Shingles |
| Construction Type: |
Frame/Wood |
| Lock Box Type: |
Supra |
| Property Condition: |
Fixer |
| Air Conditioning: |
Central |
| Amenities – Exterior: |
Deck; Driveway – Asphalt; Porch |
| Bath Description: |
Main Floor Full Bath |
| Dining: |
Informal Dining Room; Open Floor Plan |
| Amenities – Interior: |
Eat-in Kitchen; Garage Door Opener; Tiled Floors |
| Road Frontage: |
City |
| Lot/Land Description: |
Accessible Shoreline; Irregular Lot; Lake View; Tree Coverage-Medium |
| Amenities – Shared: |
Porch |
|
| Room Name |
Room Level |
Dimensions |
Room Remarks |
| Living Room |
Upper |
21 x 15 |
carpet |
| Kitchen |
Upper |
17’7 x 6 |
tile |
| Dining Room |
Upper |
11’5 x 17’7 |
tile |
| Family Room |
Lower |
11’3 x 26’1 |
carpet |
| Bedroom 1 |
Upper |
12’5 x 11’9 |
carpet |
| Bedroom 2 |
Upper |
12’4 x 18’7 |
carpet, master |
|
| Room Name |
Room Level |
Dimensions |
Room Remarks |
| Bedroom 3 |
Lower |
9’6 x 11’5 |
carpet |
| Bathroom |
Upper |
3’3 x 6’8 |
tile |
| Bathroom |
Upper |
7’1 x 6’7 |
tile |
| Bathroom |
Lower |
8’2 x 5’3 |
tile |
| Utility Room |
Lower |
18’3 x 9 |
carpet |
|



