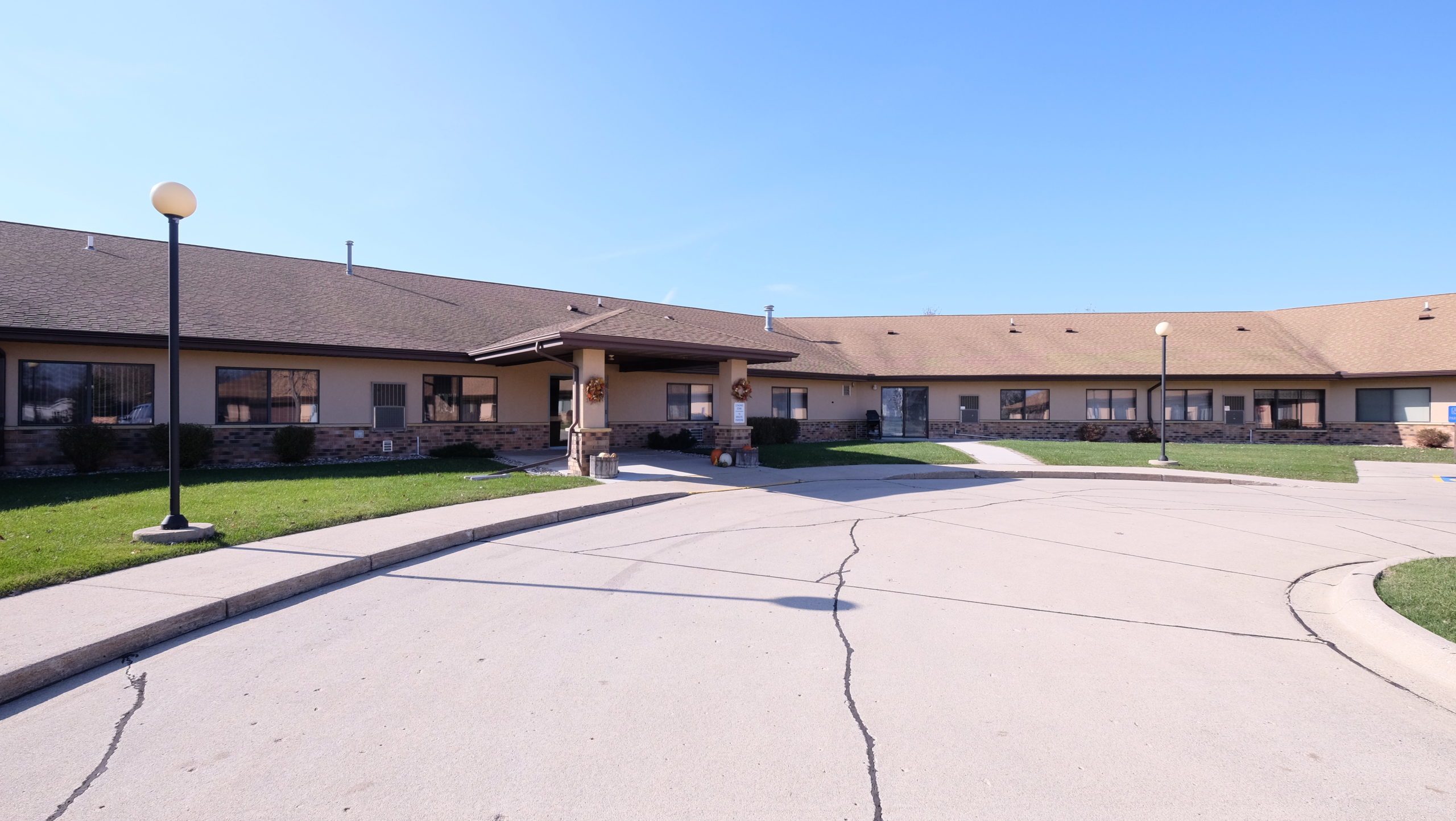2351 27th St, Spirit Lake, IA 51360
MLS #18-1214
The Good Life… Easy living for 55+ in this large 1 bedroom unit with open floor plan, new flooring throughout, living room with large windows and a courtyard view. Master bedroom offers full master bathroom and large walk in closet. All doors are handicap accessible with an extra storage closet inside your unit along with a separate storage unit down the hallway. Easy access to outdoors and front lobby area with shared amenities that include, coin free laundry room, community room, guest quarters, craft and reading areas. Not only does this complex offer a secured entryway but the Cooperative covers your utilities, basic cable, exterior maintenance, snow removal, common insurance and real estate taxes. Sliding doors and outdoor patio can also be added at buyer’s cost. Easy Choice!
| Listing Office |
INGVALL REAL ESTATE TEAM 332500080
License #: |
| Location, Tax and Other Information |
| County |
Dickinson |
Legal |
TITLE TRANSFERRED BY CERTIFICATE OF STOCK, HOMESTEAD COOPERATIVE OF SPIRIT LAKE UNIT 2315 DCI |
| Parcel Number |
0000 |
School District |
Spirit Lake |
| Waterfront |
No |
Tax Classification |
Homestead |
| Tax Year |
2016 |
Tax Amount |
0 |
| Assessments |
No |
Taxes w/Assessments |
0 |
| List Price |
52,500 |
Owner is Agent |
No |
| Furnished |
No |
|
|
| General Property Information |
| Property Type |
Residential |
Type of Property |
Condominium |
| Total SqFt |
760 |
Living Area Source |
Assessor |
| Finished Above Grade |
760 |
Finished Below Grade |
0 |
| Total Bedrooms |
1 |
Total Bathrooms |
1 |
| Full Baths |
1 |
3/4 Baths |
0 |
| 1/2 Baths |
0 |
1/4 Baths |
0 |
| Year Built |
1996 |
Stories |
1 |
| Aprox Lot Dimensions |
shared |
Lot Size Source |
Assessor |
| Number of Lots |
0 |
Approx Nbr of Acres |
0 |
| Lot SqFt |
0 |
Flood Zone |
No |
| Garage Spaces |
0 |
|
|
| Garage Type: |
None |
| Mechanicals: |
None |
| Water: |
City |
| Sewer: |
City |
| Heat: |
Heat Pump |
| Fuel: |
Natural Gas |
| Exterior: |
Other |
|
| Levels: |
One |
| Style: |
Other |
| Basement Style: |
None |
| Basement Material: |
Other |
| Roof: |
Asphalt Shingles |
| Construction Type: |
Frame/Wood |
|
| Room Name |
Room Level |
Dimensions |
Room Remarks |
| Living Room |
Main |
17 x 11.5 |
|
| Kitchen |
Main |
7.5 x 6.5 |
|
|
| Room Name |
Room Level |
Dimensions |
Room Remarks |
| Dining Room |
Main |
12 x 11.5 |
|
| Bedroom 1 |
Main |
14 x 10.5 |
|
| Bathroom |
Main |
10 x 5.5 |
|

