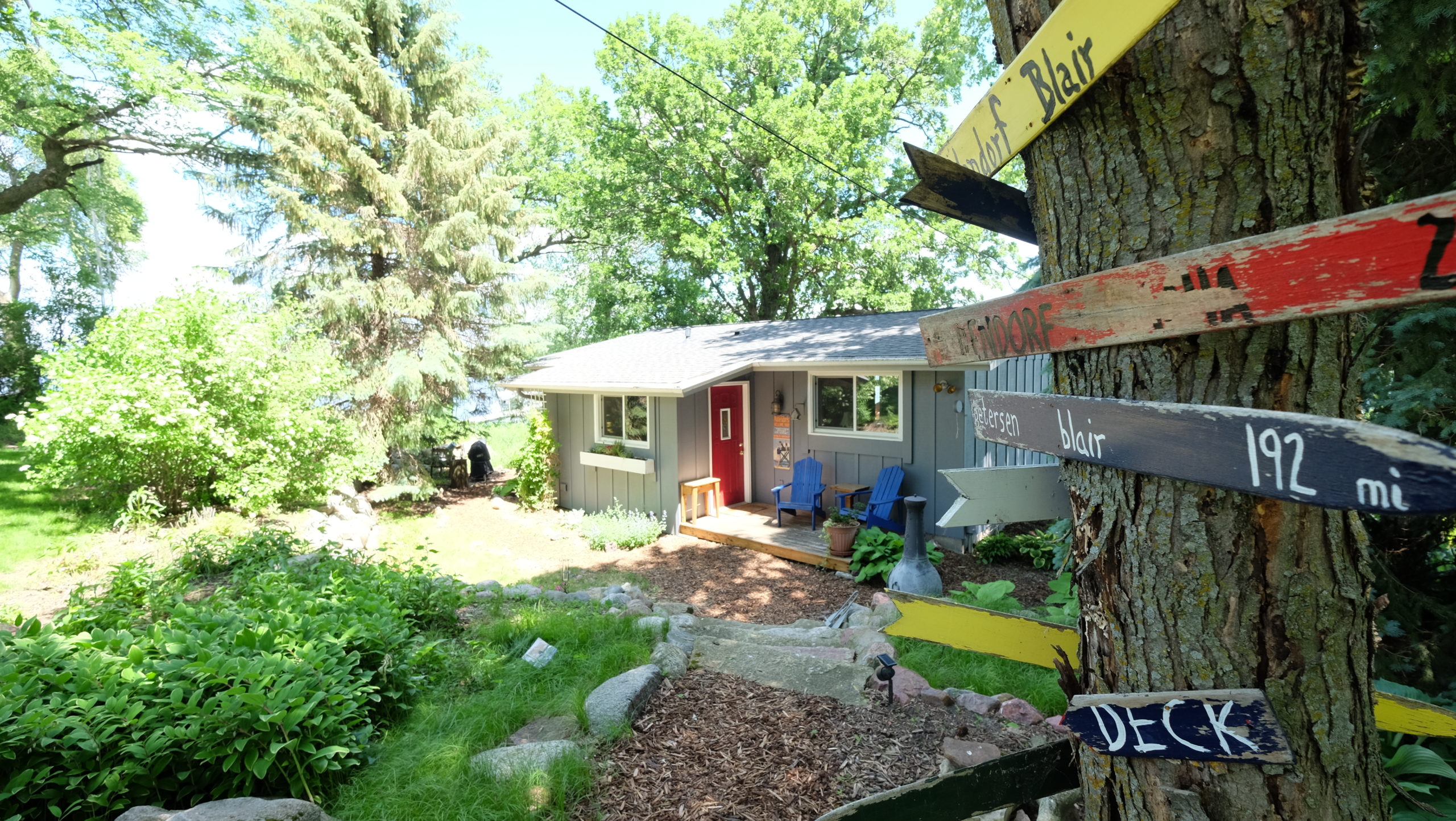16474 255TH Ave, Spirit Lake, IA 51360
MLS #19-871
Perched on 135 feet of East Lake Okoboji. As one approaches the intrigue begins. Upon entering this beautiful property a sense of nature and balance impart a feeling that ‘home’ has arrived. Textures and materials throughout this property were carefully chosen, which consists of 4 bedrooms, 2 bathrooms, 2 large oversize garage, guest house, 135 feet of Lake-shore, nature, flowers, decks & low approach. East Okoboji’s year round home. It’s a listing you won’t want to miss!
| Listing Office |
Ingvall Real Estate Team 332500080
License #: |
| Location, Tax and Other Information |
| County |
Dickinson |
Legal |
LOT 173 AND COMMON GROUND FRANCIS SITES |
| Parcel Number |
07-10-252-024 |
School District |
Spirit Lake |
| Waterfront |
Yes |
Water Description |
Lake |
| Waterfront Name |
East Okoboji Lake |
Tax Classification |
Homestead |
| Tax Year |
2017 |
Tax Amount |
4,682 |
| Assessments |
No |
|
|
| List Price |
595,000 |
Owner is Agent |
No |
| Furnished |
No |
|
|
| General Property Information |
| Property Type |
Residential |
Type of Property |
Single Family Residence |
| Total SqFt |
1,764 |
Total Fnsh’d SqFt |
1,764 |
| Living Area Source |
Assessor |
Finished Above Grade |
840 |
| Finished Below Grade |
924 |
Total Bedrooms |
4 |
| Total Bathrooms |
2 |
Full Baths |
2 |
| 3/4 Baths |
0 |
1/2 Baths |
0 |
| 1/4 Baths |
0 |
Year Built |
1976 |
| Stories |
1 |
Aprox Lot Dimensions |
IRREGULAR |
| Lot Size Source |
Assessor |
Approx Nbr of Acres |
0.54 |
| Lot SqFt |
23,372.35 |
Flood Zone |
No |
| Garage Spaces |
2 |
|
|
| Waterfront Info: |
Road Btwn Wtr & Home: No |
| Beach Type: |
Gravel |
| Garage Type: |
Detached |
| Mechanicals: |
Water Heater – Elec |
| Water: |
Rural/Municipality |
| Sewer: |
City |
| Heat: |
Forced Air |
| Fuel: |
Natural Gas |
| Appliances: |
Dryer; Microwave; Range/Stove; Refrigerator; Washer |
| Exterior: |
Wood |
| Levels: |
One |
| Style: |
Ranch |
|
| Basement Style: |
None |
| Basement Material: |
Concrete Block |
| Roof: |
Asphalt Shingles |
| Construction Type: |
Frame/Wood |
| Air Conditioning: |
Central |
| Amenities – Exterior: |
Deck; Dock |
| Bath Description: |
Main Floor Full Bath |
| Common Wall Desc: |
None Above |
| Outbuildings: |
Additional Garage; Storage Shed |
| Road Frontage: |
City |
| Lot/Land Description: |
Accessible Shoreline; Lake View; Level; Low Land; Tree Coverage-Medium |
|
| Room Name |
Room Level |
Dimensions |
Room Remarks |
| Living Room |
Upper |
11’7 x 19’8 |
Carpet |
| Kitchen |
Upper |
11’9 x 9’9 |
vinyl |
| Bathroom |
Upper |
8’3 x 4’11 |
vinyl |
|
| Room Name |
Room Level |
Dimensions |
Room Remarks |
| Utility Room |
Upper |
11’5 x 5’9 |
vinyl |
| Bedroom 1 |
Upper |
11’10 x 9’4 |
carpet |
| Bedroom 2 |
Upper |
11’10 x 10’4 |
carpet |
|



