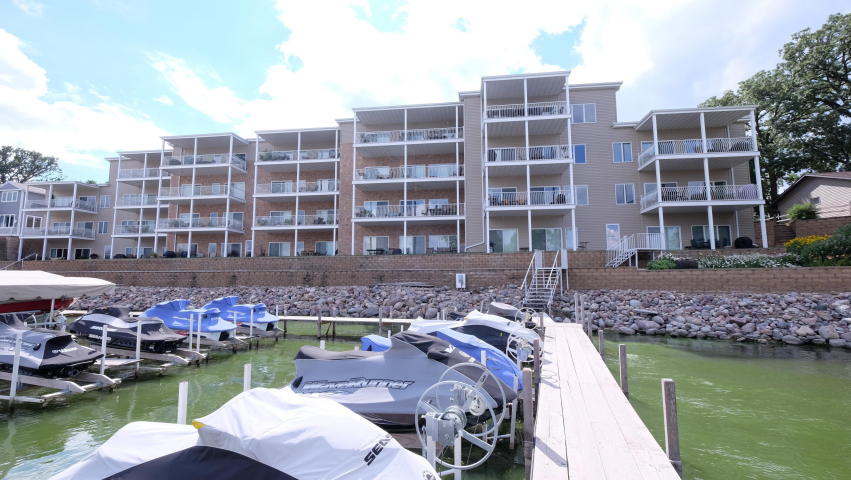| Garage Type: |
Detached |
| Mechanicals: |
Water Heater – Gas |
| Water: |
City |
| Sewer: |
City |
| Heat: |
Forced Air |
| Fuel: |
Natural Gas |
| Appliances: |
Dishwasher; Disposal; Dryer; Exhaust Fan/Hood; Freezer; Microwave; Range/Stove; Refrigerator; Washer |
| Exterior: |
Steel; Stone |
| Levels: |
One |
| Style: |
Other |
| Basement Style: |
None |
|
| Basement Material: |
Other |
| Construction Type: |
Frame/Wood |
| Property Condition: |
Updated/Remodeled |
| Association Fees: |
Association Fee Amt: 300; Assn Fee Frequency: Monthly |
| Association Fee Incl: |
Cable/Satellite; Dock Maintenance; Exterior Maintenance; Landscaping; Lawn Care; Snow Removal; Trash |
| Air Conditioning: |
Central |
| Amenities – Exterior: |
Dock; Driveway – Concrete; In-Grnd Sprklr Sys; Patio; RV Parking |
| HOA Info: |
HOA Contact Person: Richard McKean |
| Amenities – Interior: |
Cable TV; Ceiling Fan(s); Eat-in Kitchen; Garage Door Opener; Kitchen Center Island; Smoke Alarms; Tiled Floors; Walk-in Closet; Window Coverings |
|



