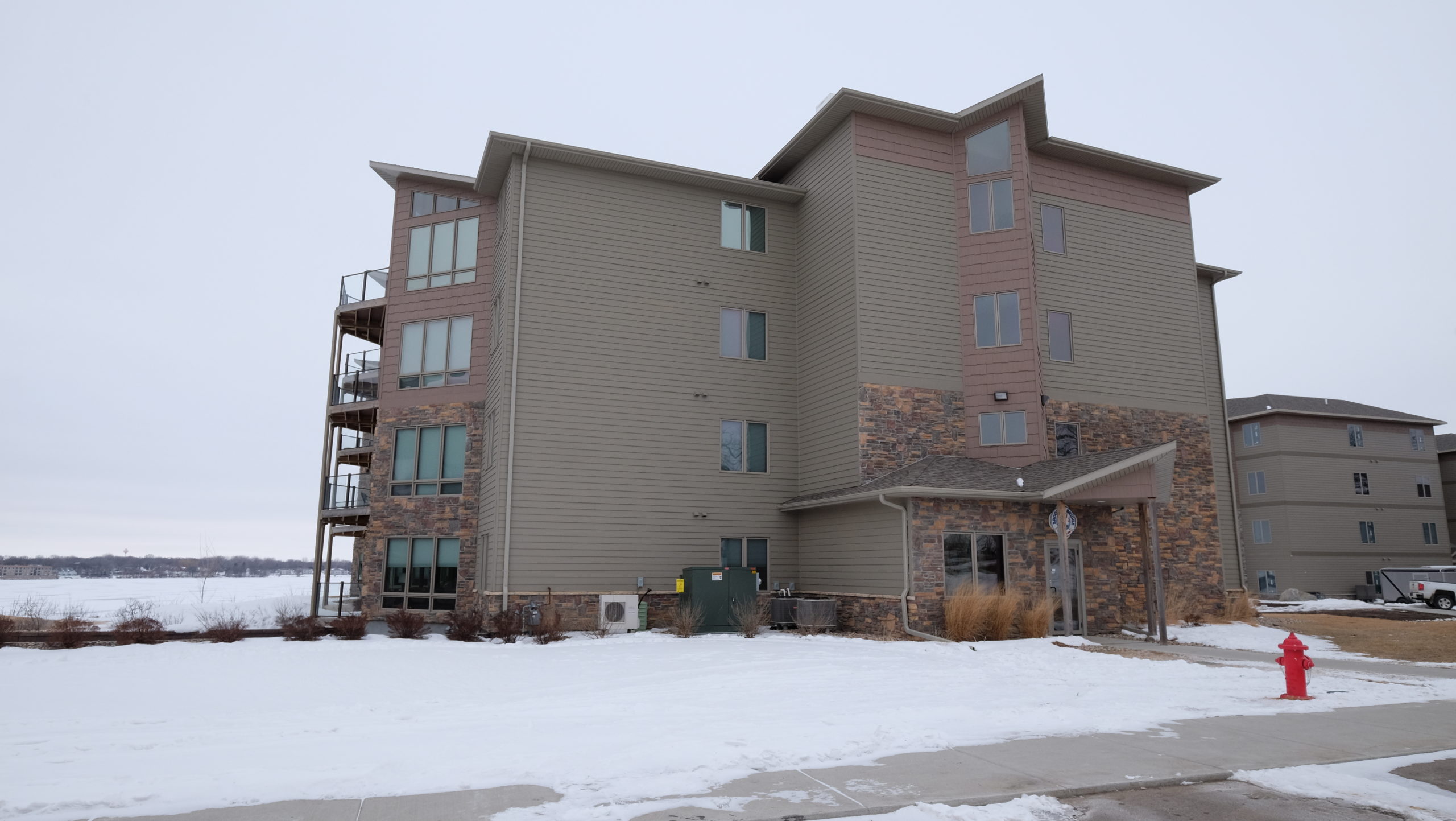455 240th Ave #305, Arnolds Park, IA 51331
MLS #18-130
CLOSE TO IT ALL! Bridges Bay Resort in Arnolds Park is your vacation destination! This condo offers East Lake views on your large patio, spacious, open floor plan, kitchen with large island and pantry. The Open floor plan compliments the nice sized bedrooms including a master suite and bathroom with walk in closet and dual vanities. Shared Amenities including indoor/outdoor swimming pool, water park, exercise room and restaurants within walking distance. Perfect Summer Escape!
| Listing Office |
INGVALL REAL ESTATE TEAM Lic#332500080
Listing Agent: Mary Lynn Ingvall 712-330-1121 |
| Location, Tax and Other Information |
| County |
Dickinson |
Legal |
UNIT 305 AND TIF COMMON GROUND BROOKLYN BRIDGE RESIDENCE CONDO AT BRIDGES BAY RESORT, EXACT LEGAL TO BE DETERMINED BY ABSTRACT |
| Parcel Number |
07-20-482-018 |
Additional Parcels |
Yes |
| Additional Parcels Desc |
07-20-482-818 |
| School District |
Okoboji |
Waterfront |
Yes |
| Water Description |
Lake |
Waterfront Name |
East Okoboji Lake |
| Cmplx/Dev/Sub Name |
BRIDGES BAY RESORT |
Association Fee |
Yes |
| Tax Classification |
Non-Homestead |
Tax Year |
2016 |
| Tax Amount |
3,942 |
Assessments |
Unknown |
| Taxes w/Assessments |
3,942 |
|
|
| List Price |
365,000 |
Owner is Agent |
No |
| Furnished |
No |
Sign on Property |
No |
| General Property Information |
| Property Type |
Residential |
Type of Property |
Condominium |
| Total SqFt |
1,517 |
Living Area Source |
Assessor |
| Finished Above Grade |
1,517 |
Finished Below Grade |
0 |
| Total Bedrooms |
3 |
Total Bathrooms |
2 |
| Full Baths |
2 |
3/4 Baths |
0 |
| 1/2 Baths |
0 |
1/4 Baths |
0 |
| Year Built |
2014 |
Stories |
1 |
| Fireplace |
Yes |
Aprox Lot Dimensions |
SHARED |
| Lot Size Source |
Assessor |
Approx Nbr of Acres |
0 |
| Lot SqFt |
0 |
Flood Zone |
No |
| Garage Spaces |
1 |
Garage Size |
UNDERGROUND |
| Property Attached |
Yes |
|
|
| Beach Type: |
Rocky |
| Garage Type: |
Tuckunder |
| Mechanicals: |
Water Heater – Elec |
| Water: |
Rural/Municipality |
| Sewer: |
City |
| Heat: |
Forced Air |
| Fuel: |
Electric |
| Fireplace Type: |
Electric |
| Appliances: |
Dishwasher; Disposal; Dryer; Microwave; Range/Stove; Refrigerator; Washer |
| Exterior: |
Cement Board; Stone |
| Levels: |
One |
| Style: |
Other |
| Basement Style: |
None |
| Basement Material: |
Other |
|
| Roof: |
Asphalt Shingles |
| Construction Type: |
Frame/Wood |
| Association Fees: |
Association Fee Amt: 2,100; Assn Fee Frequency: Yearly |
| Association Fee Incl: |
Air Conditioning; Landscaping; Lawn Care; Management; Parking; Recreation Facility; Security Staff; Security System; Shared Amenities; Snow Removal; Trash; Water |
| Restrict/Covnts: |
Builder Restrictions |
| Air Conditioning: |
Central |
| Amenities – Exterior: |
Deck; Driveway – Concrete; In-Grnd Sprklr Sys; Irrigation System |
| Common Wall Desc: |
2 Common Walls |
| Amenities – Interior: |
Ceiling Fan(s); Eat-in Kitchen; Garage Door Opener; Hardwood Floors; Intercom; Kitchen Center Island; Natural Woodwork; Tiled Floors; Walk-in Closet; Washer/Dryer Hkups; Window Coverings |
| Pool: |
Heated; In-Ground; Indoor; Outdoor; Shared |
| Lot/Land Description: |
Accessible Shoreline; Tree Coverage-Light |
| Amenities – Shared: |
Elevator(s); Exercise Room; Fire Sprinkler Sys; Hot Tub; Pool; Security Building |
|
| Room Name |
Room Level |
Dimensions |
Room Remarks |
| Kitchen |
Main |
16.5 x 15.3 |
|
| Laundry Room |
Main |
9.8 x 5.11 |
|
| Living Room |
Main |
14.7 x 31.7 |
with dining area |
| Bedroom 1 |
Main |
9.9 x 9.11 |
|
|
| Room Name |
Room Level |
Dimensions |
Room Remarks |
| Bedroom 2 |
Main |
9.8 x 11.4 |
|
| Bathroom |
Main |
5.4 x 9.7 |
|
| Bedroom 3 |
Main |
22.8 x 10.5 |
master, walk out |
| Bathroom |
Main |
7.2 x 8.6 |
master, dual vanities |
|


