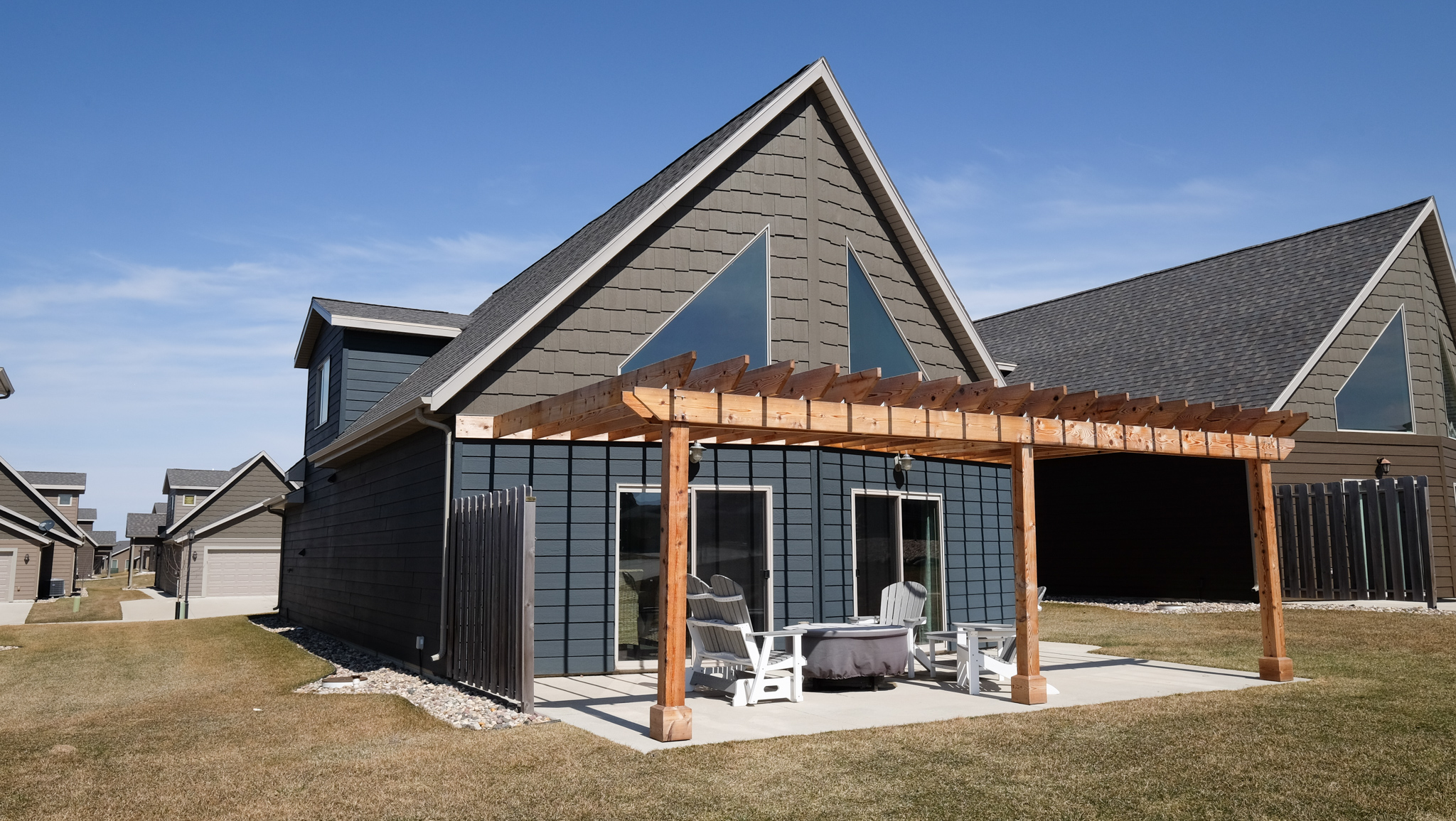3D VIRTUAL TOUR 290 240th Ave 174, Arnolds Park, IA 51331
290 240th Ave 174, Arnolds Park, IA 51331
MLS #20-375
Enjoy the best of the best with this custom built Cabin at Bridges Bay with numerous upgrades. This meticulous 3 bedroom 2.5 bath unit is enhanced with white wood work, stainless steel appliances and a cedar pergola. Sitting in a prime location and close distance to the pool you will be impressed with everything this home has to offer. Enjoy all the amenities at Bridges Bay including access to East Lake Okoboji, 6 daily passes to the water-park, zip line, fishing pond, numerous restaurants and so much more. Better call today because this Cabin is truly one of a kind.
| Listing Office |
Ingvall Real Estate Team 332500080
License #: |
| Location, Tax and Other Information |
| County |
Dickinson |
Legal |
UNIT 174 VACATION CABINS AT BRIDGES BAY RESORT AND NON TIF COMMON GROUND. EXACT LEGAL PER ABSTRACT AND WARRANTY DEED. |
| Parcel Number |
07-21-352-134 |
School District |
Okoboji |
| Waterfront |
No |
Water Description |
Lake |
| Waterfront Name |
East Okoboji Lake |
Cmplx/Dev/Sub Name |
Bridges Bay |
| Association Fee |
Yes |
Tax Classification |
Non-Homestead |
| Tax Year |
2019 |
Tax Amount |
3,210 |
| Assessments |
No |
|
|
| List Price |
339,000 |
Owner is Agent |
No |
| Furnished |
No |
Fractional Ownership |
No |
| Sign on Property |
No |
|
|
| General Property Information |
| Property Type |
Residential |
Type of Property |
Single Family Residence |
| Total SqFt |
1,788 |
Total Fnsh’d SqFt |
1,788 |
| Living Area Source |
Assessor |
Finished Above Grade |
1,788 |
| Finished Below Grade |
0 |
Total Bedrooms |
3 |
| Total Bathrooms |
3 |
Full Baths |
2 |
| 3/4 Baths |
0 |
1/2 Baths |
1 |
| 1/4 Baths |
0 |
Year Built |
2015 |
| Stories |
1 |
Aprox Lot Dimensions |
Shared |
| Lot Size Source |
Assessor |
Approx Nbr of Acres |
0.14 |
| Lot SqFt |
5,966 |
Flood Zone |
No |
| Garage Spaces |
2 |
Garage Size |
564 Sq Ft |
| Property Attached |
No |
Auction |
No |
| Directions |
Bridges Bay Cabin 174 |
| Garage Type: |
Attached |
| Mechanicals: |
Water Heater – Elec |
| Water: |
Rural/Municipality |
| Sewer: |
City |
| Heat: |
Forced Air |
| Additional SqFt: |
Finished SqFt Main Level: 1,076; Total SqFt Main Level: 1,076; Finished SqFt Upper Level: 712; Total SqFt Upper Level: 712 |
| Fuel: |
Electric |
| Appliances: |
Dishwasher; Microwave; Range/Stove; Refrigerator |
| Exterior: |
Cement Board |
| Levels: |
One And One Half |
| Style: |
A-Frame; Cabin; Contemporary; Cottage |
| Basement Style: |
Slab; None |
| Basement Material: |
Poured Concrete |
| Basement Features: |
None |
| Roof: |
Asphalt Shingles |
| Construction Type: |
Frame/Wood; Stick Built |
| Property Condition: |
New Construction |
| Association Fees: |
Association Fee Amt: 175; Assn Fee Frequency: Monthly |
|
| Association Fee Incl: |
Dock Maintenance; Lawn Care; Management; Snow Removal; Trash |
| Restrict/Covnts: |
Other Covenants |
| Air Conditioning: |
Central |
| Amenities – Exterior: |
Boat Slip; Driveway – Concrete; In-Grnd Sprklr Sys; Patio |
| Bath Description: |
Full Master; Main Floor 1/2 Bath; Private Master |
| Dining: |
Breakfast Bar; Combine with Kitchen; Open Floor Plan |
| Common Wall Desc: |
None Below |
| HOA Info: |
HOA Name: Bridges Bay |
| Amenities – Interior: |
Broadband Available; Cable TV; Ceiling Fan(s); Eat-in Kitchen; Garage Door Opener; Hardwood Floors; Kitchen Center Island; Pantry; Smoke Alarms; Tiled Floors; Vaulted Ceilings; Walk-in Closet; Washer/Dryer Hkups; Window Coverings |
| Pool: |
Heated; In-Ground; Outdoor; Shared |
| Electric Service: |
Breakers |
| Road Frontage: |
Curbs & Gutters; Private; Sidewalks |
| Lot/Land Description: |
Landscaped; Level; Paved Streets; Tree Coverage-Light; Underground Utilities |
| Amenities – Shared: |
Boat Slip; Dock; Exercise Room; Pool |
| Terms: |
Cash; Conventional |
| Special Search: |
Main Floor Bedrooms; Main Floor Laundry |
|




