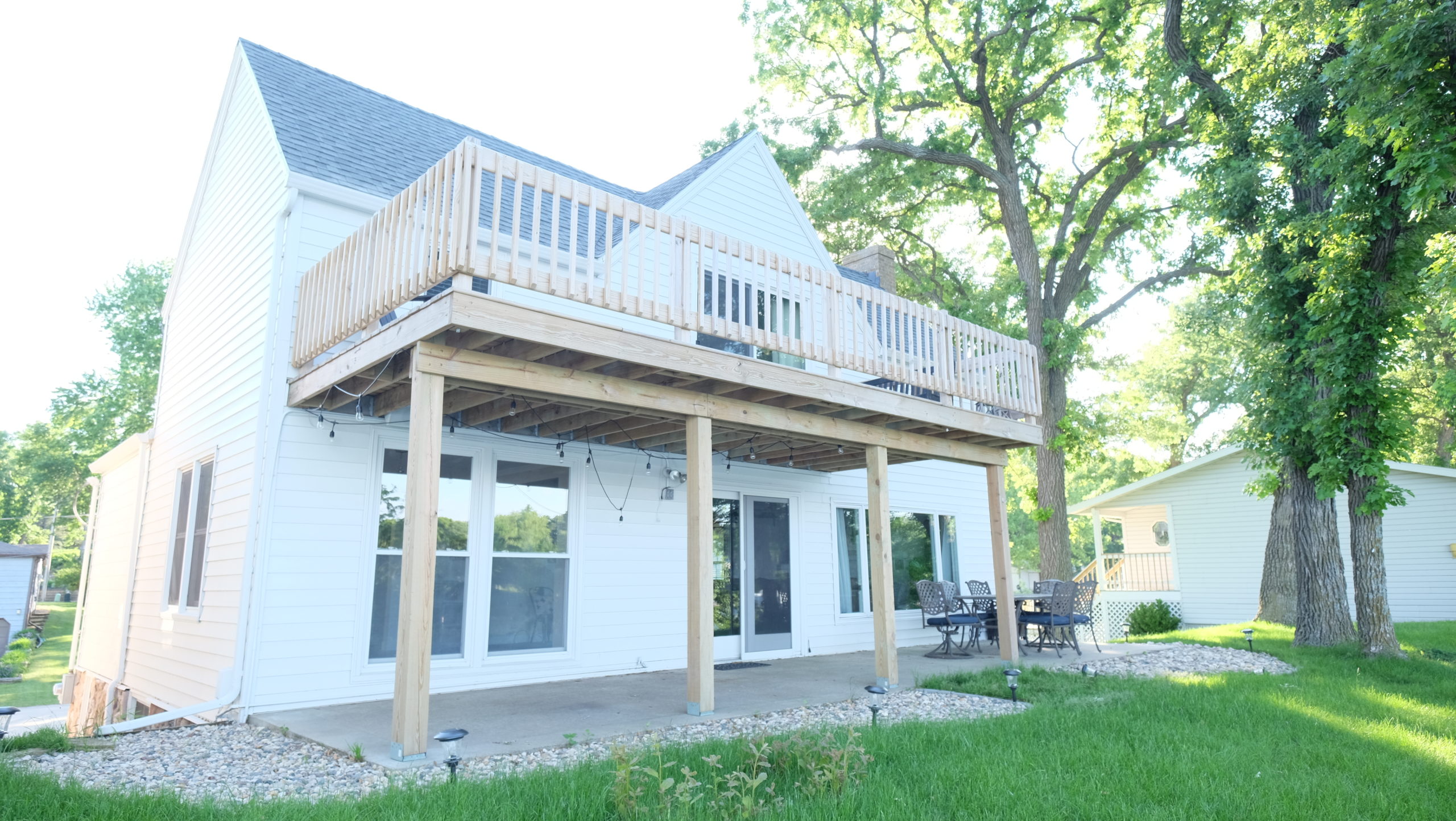108 Helms Dr, Arnolds Park, IA 51331
MLS #19-254
Want the luxury of walking straight from your living to your own 66′ beach? This charming Lake Minnewashta home gives you just that. Fully furnished with clean lines, warm woods, and artisanal touches combine to create this refreshing, coastal-like home. Earthy hues of grays and creams, this home allows the lake views to really take center stage. Enjoy the white-washed kitchen with stainless steel appliances opening to the dining and living area. 4 beds, 2 baths – a great amount of room for the whole family. The master bed feels open and airy with it’s own private walk-out terrace overlooking the lake. This property doesn’t stop here as it also features an extra unattached cottage, perfect for extended family. Walking distance to Arnold’s Park, enlarged dock, undeniable 180° views of the lake – perfect oasis.
| Listing Office |
Ingvall Real Estate Team 332500080
License #: |
| Location, Tax and Other Information |
| County |
Dickinson |
Legal |
N 60′ OF LOT 4 HELM’S SUB DIV & TRT 6′ ON LAKE, 67′ ON ROAD IN N 1/2 OF LOT 4 HELM’S SUB DIV |
| Parcel Number |
07-29-301-001 |
Additional Parcels |
Yes |
| Additional Parcels Desc |
07-29-301-002 |
| School District |
Okoboji |
Waterfront |
Yes |
| Water Description |
Lake |
Waterfront Name |
Lake Minnewashta |
| Tax Classification |
Homestead |
Tax Year |
2017 |
| Tax Amount |
4150 |
Assessments |
Unknown |
| Taxes w/Assessments |
4150 |
|
|
| List Price |
520,000 |
Owner is Agent |
No |
| Furnished |
No |
Sign on Property |
Yes |
| General Property Information |
| Property Type |
Residential |
Type of Property |
Single Family Residence |
| Total SqFt |
2,939 – includes extra building 400 sq ft |
Total Fnsh’d SqFt |
1,931 – excludes main home basement 1,008 sq ft |
| Living Area Source |
Assessor |
Finished Above Grade |
1,531 |
| Finished Below Grade |
1,008 |
Total Bedrooms |
4 |
| Total Bathrooms |
2 |
Full Baths |
1 |
| 3/4 Baths |
1 |
1/2 Baths |
0 |
| 1/4 Baths |
0 |
Year Built |
1886, 1948 |
| Stories |
1 |
Aprox Lot Dimensions |
66 x 130 |
| Lot Size Source |
Assessor |
Approx Nbr of Acres |
0 |
| Lot SqFt |
0 |
Flood Zone |
Unknown |
| Garage Spaces |
2 |
Property Attached |
Yes |
| Garage Type: |
Attached; Detached |
| Mechanicals: |
Water Heater – Gas; Water Osmosis System |
| Water: |
City |
| Sewer: |
City |
| Heat: |
Forced Air |
| Fuel: |
Natural Gas |
| Fireplace Type: |
Wood Burning |
| Appliances: |
Cooktop; Dishwasher; Dryer; Exhaust Fan/Hood; Freezer; Microwave; Range/Stove; Refrigerator; Washer |
| Exterior: |
Stone; Vinyl |
| Levels: |
One And One Half |
|
| Style: |
Other |
| Basement Style: |
Full |
| Basement Material: |
Concrete Block |
| Roof: |
Asphalt Shingles |
| Construction Type: |
Poured Concrete |
| Air Conditioning: |
Central |
| Amenities – Exterior: |
Balcony; Driveway – Concrete; Patio |
| Amenities – Interior: |
Ceiling Fan(s); Smoke Alarms |
|
| Room Name |
Room Level |
Dimensions |
Room Remarks |
| Mud Room |
Lower |
11.62 x 11.24 |
|
| Laundry Room |
Lower |
28.86 x 11.04 |
And extra storage room |
| Storage Room |
Lower |
11.64 x 7.53 |
|
| Kitchen |
Main |
17.44 x 15.34 |
|
| Bathroom |
Main |
7.88 x 7.52 |
|
| Dining Room |
Main |
12.33 x 11.53 |
|
| Living Room |
Main |
23.46 x 15.32 |
|
| Bedroom 1 |
Main |
11.56 x 9.62 |
|
|
| Room Name |
Room Level |
Dimensions |
Room Remarks |
| Bathroom |
Upper |
11.71 x 7.85 |
|
| Bedroom 2 |
Upper |
15.47 x 8.92 |
|
| Master Bedroom |
Upper |
14.67 x 11.05 |
|
| Bedroom 3 |
Upper |
15.52 x 8.93 |
|
| Living Room |
Main |
14.95 x 11.30 |
Extra Building |
| Dining Room |
Main |
7.14 x 5.89 |
Extra Building |
| Bedroom 1 |
Main |
11.12 x 7.73 |
Extra Building |
| Bathroom |
Main |
6.78 x 3.79 |
Extra Building |
| Kitchen |
Main |
7.90 x 5.85 |
Extra Building |
|





