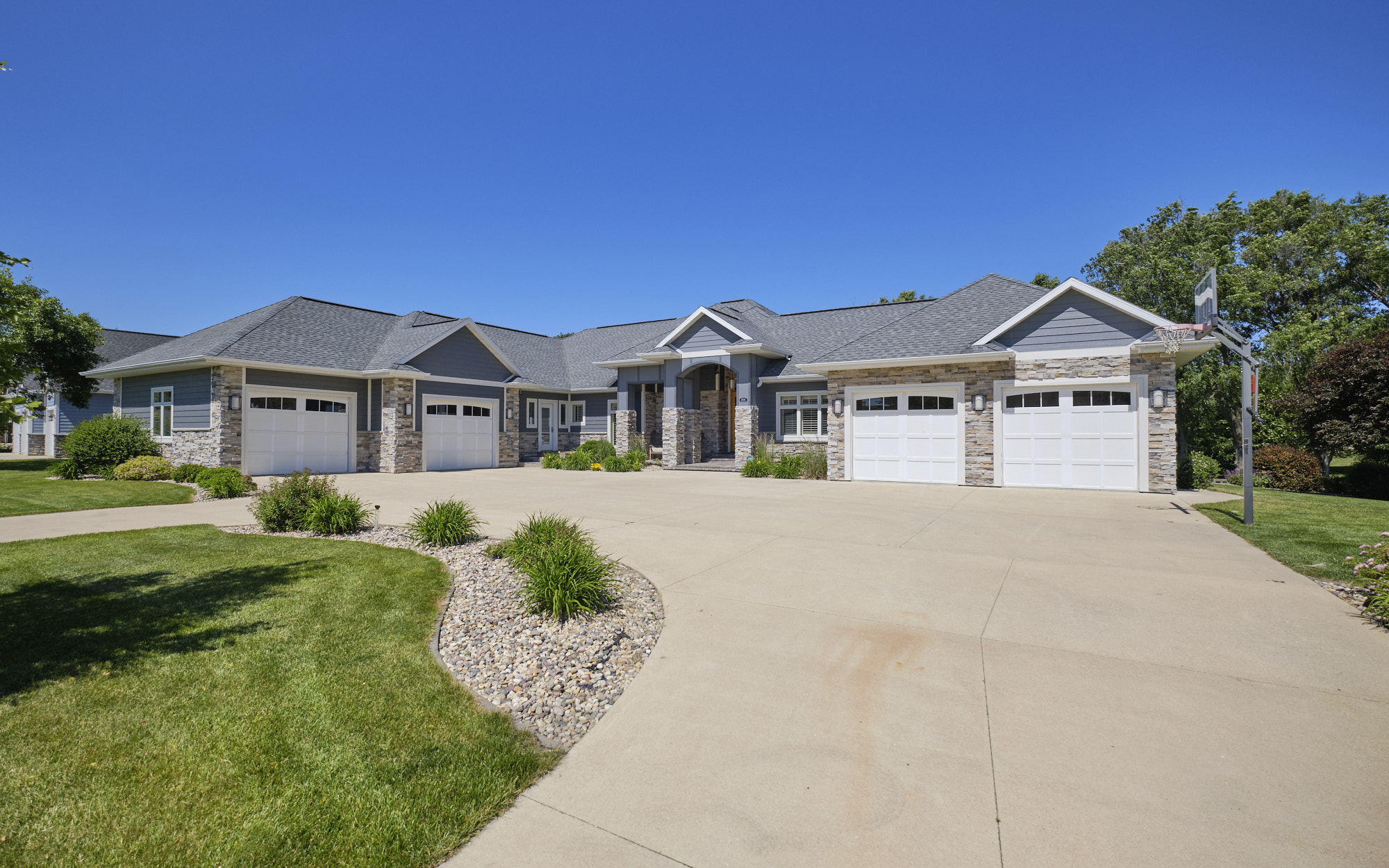1006 Brooks N. Ln, Okoboji, IA 51355
MLS #19-961Modern and executive living at it’s best featured in this walk out ranch home with exceptional nature and pool views. This home is appointed with the finest amenities; floor to ceiling windows, french doors opening to the beautiful backyard, covered patios and expansive decks all of which embrace the dramatic and pristine views. Detail and careful thought went into every element of design; custom fireplaces, custom cabinetry, custom closet build-outs, hardwood floors, custom windows with beautiful drapery, professional appliances, security cameras, surround sound and much more. Situated on a private cul-de-sac street in the heart of Okoboji. Enjoy the benefits of this beautiful design with the sensational upgrades. Gorgeous lush grounds, stunning pool views, hot tub, fenced in yard, outdoor kitchen, dining, entertainment area, 5 car heated garage. This home has over 5,330 finished sq ft and is one of the most beautiful homes in the area with remarkable aesthetics and thoughtful indoor/outdoor flow throughout. Call for your private tour!
| Listing Office |
Ingvall Real Estate Team 332500080
License #: |
| Location, Tax and Other Information |
| County |
Dickinson |
Legal |
EXACT LEGAL TO BE DETERMINED |
| Parcel Number |
07-17-102-009 |
School District |
Okoboji |
| Waterfront |
No |
Cmplx/Dev/Sub Name |
BROOKS NORTH |
| Association Fee |
Yes |
Tax Classification |
Homestead |
| Tax Year |
2018 |
Tax Amount |
7,868 |
| Assessments |
Unknown |
|
|
| List Price |
849,000 |
Owner is Agent |
No |
| Furnished |
No |
Sign on Property |
Yes |
| General Property Information |
| Property Type |
Residential |
Type of Property |
Single Family Residence |
| Total SqFt |
5,530 |
Total Fnsh’d SqFt |
5,530 |
| Living Area Source |
Assessor |
Finished Above Grade |
2,865 |
| Finished Below Grade |
2,665 |
Total Bedrooms |
5 |
| Total Bathrooms |
5 |
Full Baths |
4 |
| 3/4 Baths |
0 |
1/2 Baths |
1 |
| 1/4 Baths |
0 |
Year Built |
2006 |
| Stories |
1 |
Fireplace |
Yes |
| Aprox Lot Dimensions |
0 |
Lot Size Source |
Other |
| Approx Nbr of Acres |
0 |
Lot SqFt |
0 |
| Flood Zone |
Unknown |
Garage Spaces |
4 |
| Property Attached |
Yes |
|
|
| Garage Type: |
Attached |
| Mechanicals: |
Air to Air Exchange; Water Heater – Gas |
| Water: |
City |
| Sewer: |
City |
| Heat: |
Forced Air |
| Fuel: |
Natural Gas |
| Fireplace Type: |
Gas |
| Appliances: |
Dishwasher; Disposal; Dryer; Microwave; Range/Stove; Refrigerator; Washer |
| Exterior: |
Cement Board; Slate; Stone |
| Levels: |
Two |
| Style: |
Ranch |
| Basement Style: |
Full; Walk-out |
| Basement Material: |
Poured Concrete |
|
| Basement Features: |
Daylight/Lookout Wnd; Egress Windows; Finished; Walkout |
| Roof: |
Asphalt Shingles |
| Construction Type: |
Frame/Wood |
| Property Condition: |
Updated/Remodeled |
| Air Conditioning: |
Central |
| Amenities – Exterior: |
Balcony; Deck; Driveway – Concrete; Hot Tub |
| Amenities – Interior: |
Ceiling Fan(s); Eat-in Kitchen; Garage Door Opener; Hardwood Floors; Kitchen Center Island; Smoke Alarms; Walk-in Closet; Washer/Dryer Hkups; Wet Bar; Window Coverings |
| Pool: |
In-Ground; Outdoor |
| Electric Service: |
Breakers |
| Road Frontage: |
City; Curbs & Gutters; Dead End/No Outlet; Paved |
| Lot/Land Description: |
Irregular Lot; Landscaped; On Golf Course; Paved Streets; Tree Coverage-Light |
|





