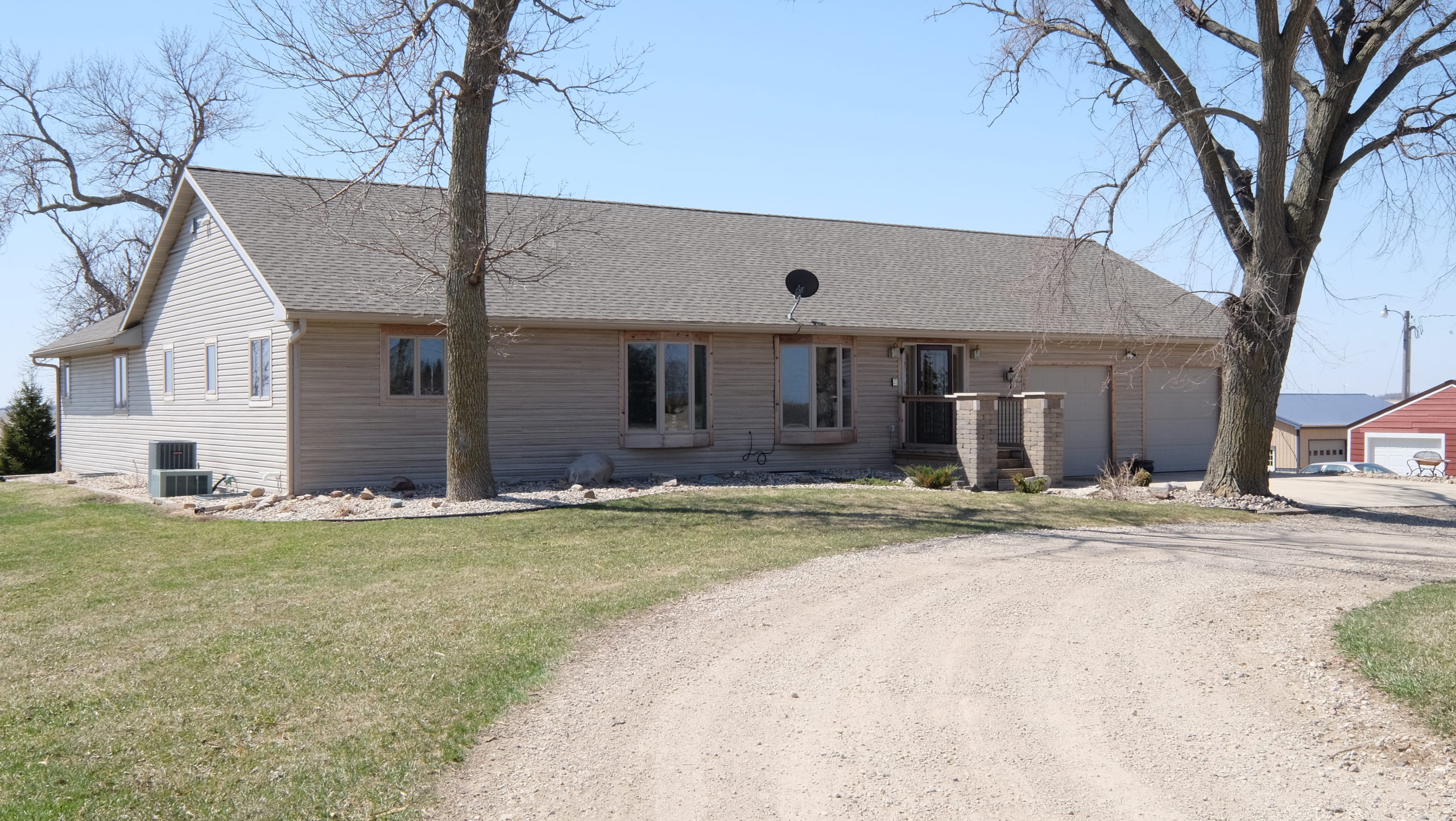1845 160TH ST St, Spirit Lake, IA 51360
MLS #18-239
Call today and check out all this beautiful private acreage has to offer. This property sitting on over 4.5 acres features a beautiful and bright walkout ranch home with 6 bedrooms, 3 baths, vaulted ceilings, with new granite counter tops and back splash in the kitchen. There are also multiple outbuildings including a dog kennel, 32 x 40 Morton Building. This acreage is in a great location with quick access to HWY 86 and HWY 9
| Listing Office |
INGVALL REAL ESTATE TEAM Lic#332500080
Listing Agent: Will Kretsinger 712-301-4040 |
| Location, Tax and Other Information |
| County |
Dickinson |
Legal |
E 622.23′ OF THE N 350′ OF NE NW 9-99-37 |
| Parcel Number |
06-09-100-005 |
School District |
Spirit Lake |
| Waterfront |
No |
Tax Classification |
Homestead |
| Tax Year |
2016 |
Tax Amount |
3,180 |
| Assessments |
No |
Taxes w/Assessments |
3,180 |
| List Price |
427,500 |
Owner is Agent |
No |
| Furnished |
No |
Sign on Property |
Yes |
| General Property Information |
| Property Type |
Residential |
Type of Property |
Single Family Residence |
| Total SqFt |
4,160 |
Living Area Source |
Assessor |
| Finished Above Grade |
2,080 |
Finished Below Grade |
2,080 |
| Total Bedrooms |
6 |
Total Bathrooms |
3 |
| Full Baths |
3 |
3/4 Baths |
0 |
| 1/2 Baths |
0 |
1/4 Baths |
0 |
| Year Built |
1998 |
Stories |
2 |
| Aprox Lot Dimensions |
NA |
Lot Size Source |
Assessor |
| Number of Lots |
1 |
Approx Nbr of Acres |
4.53 |
| Lot SqFt |
197,327 |
Flood Zone |
No |
| Garage Spaces |
2 |
Garage Size |
952 |
| Garage Type: |
Attached; Detached |
| Mechanicals: |
Fuel Tank – Owned |
| Water: |
Rural/Municipality |
| Sewer: |
Septic Inspection Date: 12/31/1997 |
| Heat: |
Forced Air |
| Additional SqFt: |
Fin SqFt Basement Level: 1,884 |
| Fuel: |
Natural Gas |
| Appliances: |
Dishwasher; Disposal; Dryer; Freezer; Microwave; Range/Stove; Refrigerator; Washer |
| Exterior: |
Vinyl |
| Levels: |
Two |
|
| Style: |
Ranch |
| Basement Style: |
Full |
| Basement Material: |
Concrete Block |
| Roof: |
Asphalt Shingles |
| Construction Type: |
Frame/Wood |
| Air Conditioning: |
Central |
| Amenities – Exterior: |
Deck |
| Outbuildings: |
Additional Garage; Machine Shed; Pole Building; Storage Shed |
|
| Room Name |
Room Level |
Dimensions |
Room Remarks |
| Kitchen |
Main |
11.6 x 15.6 |
|
| Living Room |
Main |
14 x 22 |
|
| Dining Room |
Main |
18 x 9.6 |
|
| Master Bedroom |
Main |
15.4 x 15 |
|
| Bedroom 2 |
Main |
7.6 x 11.2 |
|
| Bedroom 3 |
Main |
10.2 x 12.2 |
|
| Bedroom 4 |
Lower |
14.8 x 13 |
|
|
| Room Name |
Room Level |
Dimensions |
Room Remarks |
| Bedroom 5 |
Lower |
10.4 x 11 |
|
| Bedroom 6 |
Lower |
10.4 x 10.8 |
|
| Bathroom |
Main |
8.4 x 7.2 |
|
| Bathroom |
Main |
11.6 x 15 |
master bath |
| Bathroom |
Lower |
11 x 10 |
|
| Family Room |
Lower |
17 x 27 |
|
| Other |
Main |
28 x 34 |
garage |
|


















