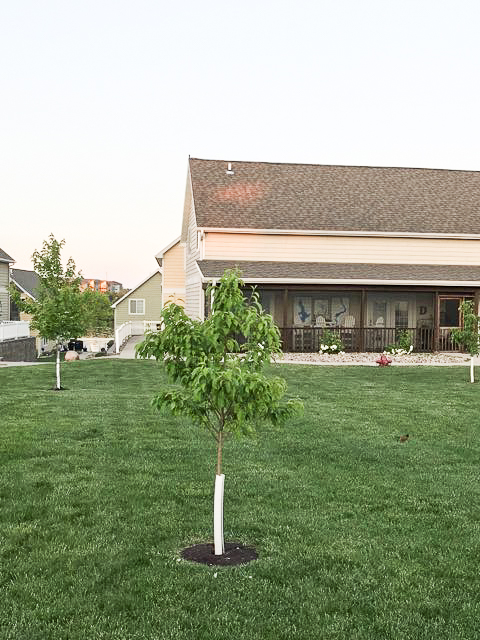3D Virtual Tour:

Address:
250 Iowa St #13, Arnolds Park, IA 51331
Price: 399,000
Property Type: Residential
Total Bedrooms: 4
Total Bathrooms: 4
Total Fnsh’d SqFt: 2304
Water Description: Association Access
MLS #20-3 |
Iowa Cottage’s continues to be one of the best locations in Okoboji. Situated steps away from restaurants and main area attractions, this location simply cannot be beat. This property boasts 2,200 Sq Ft with 4 large bedrooms, 3 and ½ bathrooms, fabulous open kitchen combined with dining room and a grand living room with vaulted ceilings, hardwood floors, screened porch & a private patio. Live the Okoboji life with East Lake access, heated pool, dock space and 2 separate car garages. This is the perfect opportunity to own some of the best Okoboji has to offer!
| Listing Office |
Ingvall Real Estate Team 332500080
License #: |
| Location, Tax and Other Information |
| County |
Dickinson |
Legal |
UNIT 13 IOWA COTTAGES ON EAST |
| Parcel Number |
07-20-390-013 |
School District |
Okoboji |
| Waterfront |
Yes |
Waterfront Name |
East Okoboji Lake |
| Waterfront Frontage |
310 |
Cmplx/Dev/Sub Name |
Iowa Cottages on East |
| Association Fee |
Yes |
Tax Classification |
Non-Homestead |
| Tax Year |
2018 |
Tax Amount |
3,220 |
| Assessments |
Unknown |
|
|
| Owner is Agent |
No |
Furnished |
No |
| Sign on Property |
Yes |
|
|
| General Property Information |
| Type of Property |
Duplex |
Total SqFt |
2,304 |
| Living Area Source |
Assessor |
Finished Above Grade |
1,536 |
| Finished Below Grade |
768 |
Full Baths |
3 |
| 3/4 Baths |
0 |
1/2 Baths |
1 |
| 1/4 Baths |
0 |
Year Built |
2009 |
| Stories |
2 |
Remodeled/Addition |
No |
| Fireplace |
No |
Aprox Lot Dimensions |
310′ Lakeside |
| Lot Size Source |
Assessor |
Approx Nbr of Acres |
0.18 |
| Lot SqFt |
7,778.17 |
Flood Zone |
Unknown |
| Garage Spaces |
2 |
Property Attached |
No |
| Waterfront Info: |
Road Btwn Wtr & Home: Yes |
| Beach Type: |
Soft |
| Garage Type: |
Detached |
| Mechanicals: |
Water Heater – Elec |
| Water: |
City |
| Sewer: |
City |
| Heat: |
Forced Air |
| Fuel: |
Electric; Natural Gas |
| Appliances: |
Dishwasher; Disposal; Microwave; Range/Stove; Refrigerator |
| Exterior: |
Other |
| Levels: |
Three Or More |
| Style: |
Other |
| Basement Style: |
Full |
| Basement Material: |
Poured Concrete |
| Basement Features: |
Egress Windows; Finished |
| Roof: |
Asphalt Shingles |
|
| Construction Type: |
Stick Built |
| Association Fees: |
Association Fee Amt: 150; Assn Fee Frequency: Monthly |
| Association Fee Incl: |
Dock Maintenance; Exterior Maintenance; Landscaping; Lawn Care; Parking; Shared Amenities; Snow Removal |
| Air Conditioning: |
Central |
| Amenities – Exterior: |
Dock; Patio; Porch |
| Bath Description: |
Main Floor 1/2 Bath; Main Floor Full Bath; Private Master |
| Dining: |
Breakfast Bar; Combine with Kitchen; Open Floor Plan |
| Common Wall Desc: |
1 Common Wall |
| HOA Info: |
HOA Name: Iowa Cottages onEast; HOA Contact Person: Linda Keenen; HOA Phone: 402-650-9545 |
| Amenities – Interior: |
Ceiling Fan(s); Eat-in Kitchen; Garage Door Opener; Hardwood Floors; Sky Light; Vaulted Ceilings; Walk-in Closet; Washer/Dryer Hkups; Window Coverings |
| Pool: |
Heated; In-Ground; Shared |
| Electric Service: |
Breakers |
| Road Frontage: |
City |
| Lot/Land Description: |
Low Bank; Underground Utilities |
| Amenities – Shared: |
Boat Slip; Dock; Pool |
|
| Room Name |
Room Level |
Dimensions |
Room Remarks |
| Kitchen |
Main |
13.4 x 10.10 |
vinyl plank |
| Living Room |
Main |
14 x 12.10 |
vinyl plank |
| Dining Room |
Main |
10.1 x 7 |
vinyl plank, patio door with lake view |
| Bedroom 1 |
Main |
10.7 x 13.2 |
carpet |
| Bathroom |
Main |
4.11 x 9.1 |
vinyl plank |
| Bathroom |
Main |
4.11 x 4.11 |
1/2 bath, vinyl plank |
| Family Room |
Lower |
22.2 x 13.8 |
vinyl plank |
|
| Room Name |
Room Level |
Dimensions |
Room Remarks |
| Bathroom |
Lower |
7.5 x 8.4 |
vinyl plank |
| Bedroom 2 |
Lower |
11.8 x 10.9 |
carpet |
| Laundry Room |
Lower |
12.10 x 8.5 |
hookup, vinyl plank |
| Bathroom |
Upper |
4.11 x 9 |
vinyl plank |
| Bedroom 3 |
Upper |
14.3 x 8.5 |
carpet |
| Bedroom 4 |
Upper |
8.1 x 10.7 |
carpet |
| Loft |
Upper |
14 x 11.6 |
open to living room, 2 sky lights, carpe |
|






