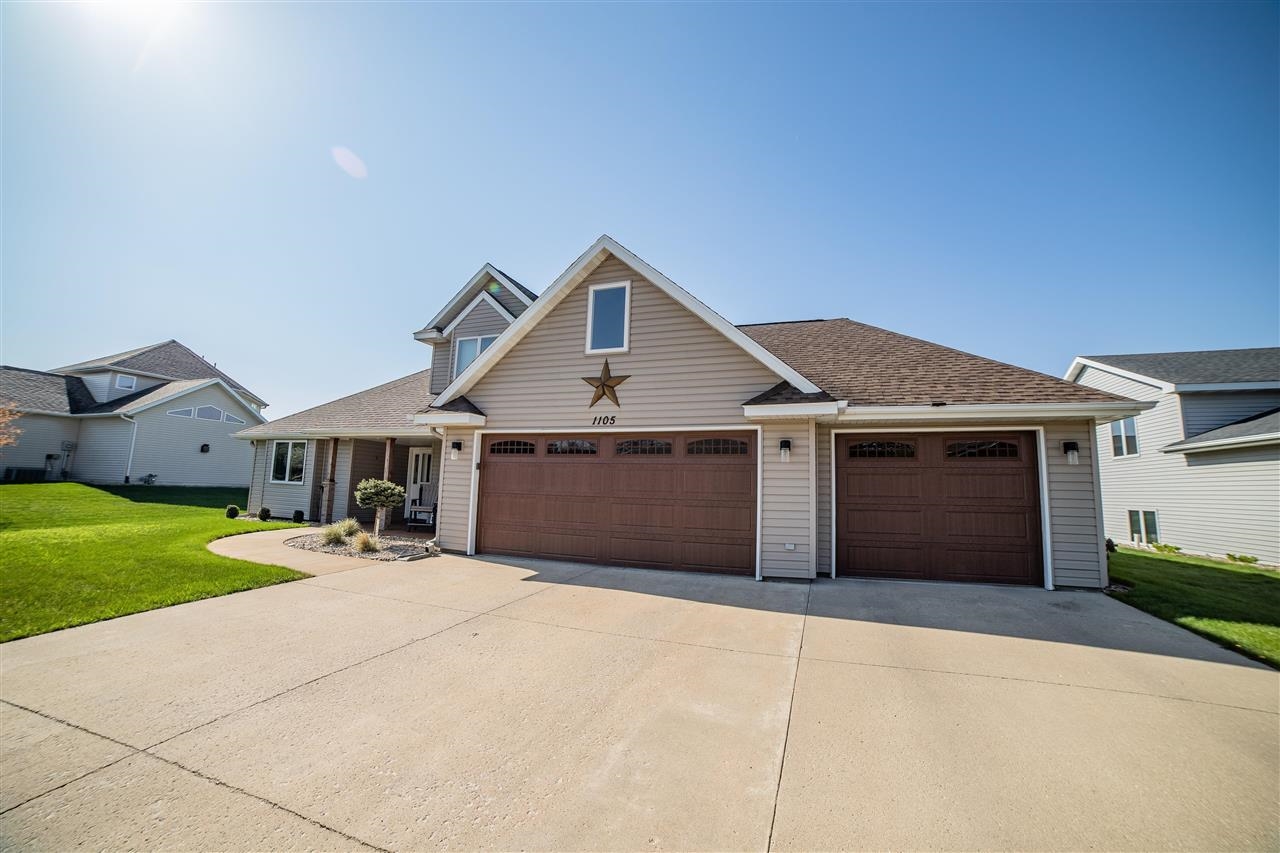1011 Hwy 71 South, Okoboji, IA 51355, USA
SOLD $389,900 - Single Family Home
1105 29th St. Spirit Lake IA 51360
| PUBLIC REMARKS |
Listing entered for analytic purposes only. Sellers opt out of MLS
| LOCATION/TAX/OTHER INFO |
County
Dickinson
School District
Spirit Lake
Property Location
In Town
Parcel Number
07-09-101-024
Legal
LOT 9 WHISPERING PINES 2ND ADD (exact Legal by
Deed)
Tax Year
2021
Tax Amount
$3,834.00
Assessments
No
Restriction/Covenants
No
Waterfront
No
| GENERAL PROPERTY INFO |
Class
RESIDENTIAL
Type
Single Family Residence
Stories
1.5
Property Attached
No
Fireplace
Yes
Year Built
2001
Non-Conforming Bedrooms
0
Conforming Bedrooms
3
Total Bedrooms
3
Total Baths
3
Full Baths
2
3/4 Baths
0
1/2 Baths
1
1/4 Baths
0
Garage Spaces
3
Garage Size
735 Sq Ft
Audio/Video Surveillance
No
Living Area Source
Assessor
Total SqFt
2,034
Total Fin SqFt
2,034
Fin Above Grade
2,034
Fin Below Grade
0
Foundation Area
1403 Sq Ft
Lot Size Source
Assessor
Lot SqFt
9,999
Approx Lot Dimensions
125×80
Approx Acres
0.23
Flood Zone
Unknown
| DETAILS |
Assoc Fee
No
| FEATURES |
Exterior Features
Deck
Driveway-Concrete
Patio
Interior Features
Ceiling Fan(s)
Eat-in Kitchen
Garage Door Opener
Main Floor Bedrooms
Main Floor Laundry
Smoke Alarms
Tiled Floors
Appliances
Dishwasher
Disposal
Exhaust Fan/Hood
Microwave
Range/Stove
Refrigerator
Basement Features
None
Basement Material
Poured Concrete
Basement Style
None
Slab
Bath Description
Full Master
Main Floor 1/2 Bath
Upper Level Bath
Whirlpool
Common Walls
No Common Walls
Construction
Stick Built
Cooling
Central
Dining
Eat-in
Informal
Open Floor Plan
Disclosures
Property Condition Disc
Electric
Breakers
Construction Materials
Vinyl Siding
Fireplace Features
Electric
Gas
Fuel
Natural Gas
Garage Type
Attached
Heating
Forced Air
Levels
One and One Half
Lock Box Type
Supra
Lot Features
Landscaped
Level
Paved Street(s)
Tree Cover-Light
Underground Utilities
Mechanicals
Water Heater-Gas
Road Frontage Type
City Street
Curbs & Gutters
Sidewalks
Roof
Asphalt
Sewer
None
Architectural Style
Ranch
Water Source
Public/City
| ROOMS – TOTAL RECORDS = 10 |
| ROOM INFO 1 |
Room Type
Foyer
Length
9.00
Width
8.40
Level
Description
| ROOM INFO 2 |
Room Type
Kitchen
Length
21.90
Width
11.10
Level
Main
Description
| ROOM INFO 3 |
Room Type
Living
Length
14.00
Width
18.20
Level
Main
Description
| ROOM INFO 4 |
Room Type
Bathroom 1
Length
5.40
Width
4.11
Level
Main
Description
| ROOM INFO 5 |
Room Type
Laundry
Length
12.20
Width
6.00
Level
Main
Description
| ROOM INFO 6 |
Room Type
Master Bdrm
Length
10.60
Width
10.70
Level
Main
Description
| ROOM INFO 7 |
Room Type
Den
Length
10.11
Width
11.30
Level
Main
Description
| ROOM INFO 8 |
Room Type
Bedroom 2
Length
11.70
Width
13.30
Level
Main
Description
| ROOM INFO 9 |
Room Type
Bedroom 3
Length
10.10
Width
10.11
Level
Upper
Description
| ROOM INFO 10 |
Room Type
Bathroom 3
Length
9.00
Width
8.40
Level
Basement
Description



