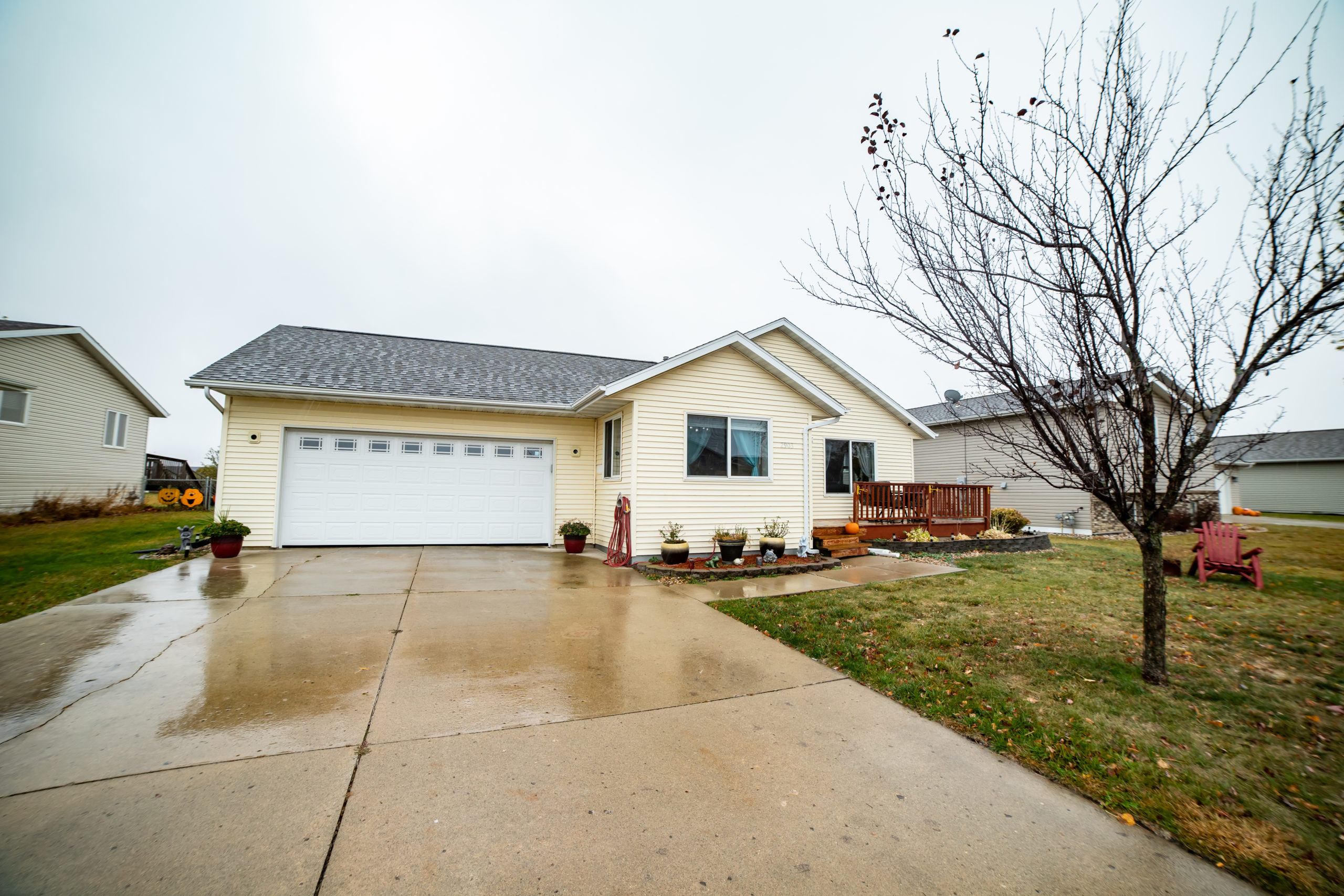2903 Zenith Ave, Spirit Lake, IA 51360
MLS #20-1520
Simple Living with an open and great sized backyard. Conveniently located near the hospital and easy access to highway 71. Make this 4 bedroom & 3 bathroom property your next Spirit Lake home. This property offers open concept living, stainless steel appliances, and beautiful engineered hardwood floors. Amenities like cherry wood kitchen cabinets, backyard patio, and a two car garage are just a part of what makes this home a great place to live. The peace you will find in this backyard is priceless with a quiet neighborhood. It’s a must see!
| Listing Office |
Ingvall Real Estate Team 332500080
License #: |
| Location, Tax and Other Information |
| County |
Dickinson |
Legal |
LOT 35 LIPPON & FRAHM SUBDIVISION |
| Parcel Number |
07-08-130-008 |
School District |
Spirit Lake |
| Waterfront |
No |
Tax Classification |
Commercial |
| Tax Year |
2019 |
Tax Amount |
2,812 |
| Assessments |
Unknown |
|
|
| List Price |
223,500 |
Gross/Net Commission |
Gross |
| Owner is Agent |
No |
Furnished |
No |
| General Property Information |
| Property Type |
Residential |
Type of Property |
Single Family Residence |
| Total SqFt |
1,296 |
Total Fnsh’d SqFt |
1,296 |
| Living Area Source |
Assessor |
Finished Above Grade |
1,296 |
| Finished Below Grade |
900 |
Total Bedrooms |
4 |
| Total Bathrooms |
3 |
Full Baths |
3 |
| 3/4 Baths |
0 |
1/2 Baths |
0 |
| 1/4 Baths |
0 |
Year Built |
2002 |
| Stories |
1 |
Aprox Lot Dimensions |
75x75x204.85×205.26 |
| Lot Size Source |
Assessor |
Approx Nbr of Acres |
0.35 |
| Lot SqFt |
15,379.13 |
Flood Zone |
Unknown |
| Garage Spaces |
2 |
|
|
| Garage Type: |
Attached |
| Mechanicals: |
Water Heater – Gas |
| Water: |
City |
| Sewer: |
City |
| Heat: |
Forced Air |
| Fuel: |
Natural Gas |
|
| Exterior: |
Vinyl |
| Levels: |
Two |
| Style: |
Ranch |
| Basement Style: |
Full |
| Basement Material: |
Concrete Block |
| Construction Type: |
Concrete Block |
|
| Room Name |
Level |
Length |
Width |
Remarks |
| Living Room |
Main |
17.8 |
15.4 |
|
| Dining Room |
Main |
10 |
11.4 |
|
| Kitchen |
Main |
11.4 |
13 |
|
| Bathroom |
|
10 |
5 |
|
|
| Room Name |
Level |
Length |
Width |
Remarks |
| Bathroom |
|
13 |
5 |
|
| Bedroom 1 |
|
12.6 |
14 |
|
| Bedroom 2 |
|
10.1 |
12 |
|
| Bedroom 3 |
|
10.2 |
13 |
|
|



