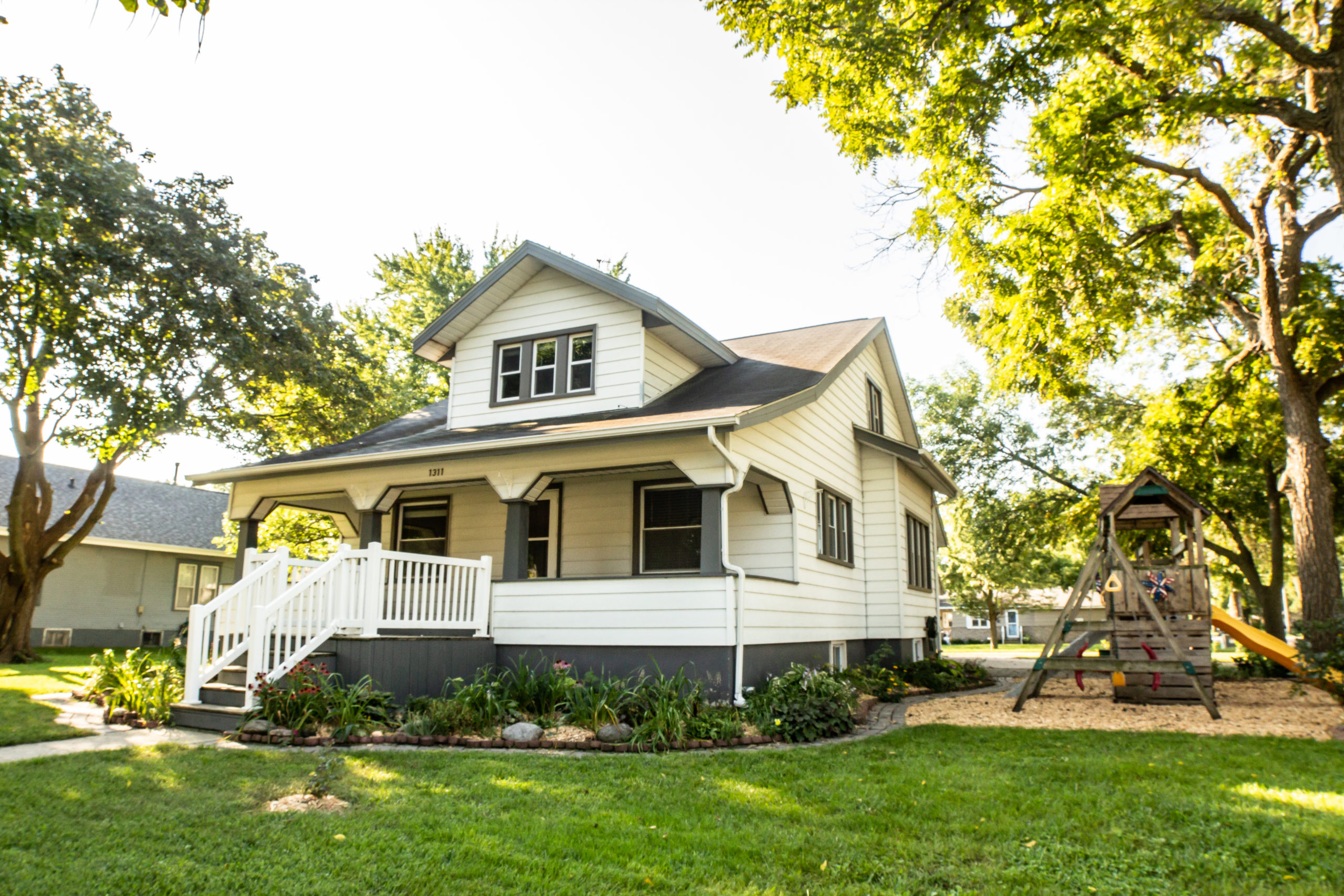1311 9th St, Milford, IA 51351
MLS #18-1397
Beautiful 2 story home nestled in the heart of Milford. Completely remodeled with an open layout throughout, providing ample space for you and your family. This 4 bedroom, 3 1/2 bath home has several features to offer – from the MF laundry, to the master bath equipped a with double vanity and walk-in closet, to the large downstairs family room, and the beautiful large lot for the kids to enjoy. Relax on the patio out front or the cement patio out back, both great options for your morning coffee. Centrally located to Milford schools and the conveniences of town, this is a place that you will want to call home for you and your’s.
| Listing Office |
Ingvall Real Estate Team 332500080
License #: |
| Location, Tax and Other Information |
| County |
Dickinson |
Legal |
W 1/2 OF LOT 5 AND ALL OF LOT 6 BLK 15 NORTH MILFORD |
| Parcel Number |
10-12-280-001 |
School District |
Okoboji |
| Waterfront |
No |
Tax Classification |
Homestead |
| Tax Year |
2018 |
Tax Amount |
1,972 |
| Assessments |
Unknown |
Taxes w/Assessments |
1,972 |
| List Price |
189,500 |
Owner is Agent |
No |
| Furnished |
Partial |
|
|
| General Property Information |
| Property Type |
Residential |
Type of Property |
Single Family Residence |
| Total SqFt |
2,968 |
Living Area Source |
Assessor |
| Finished Above Grade |
1,934 |
Finished Below Grade |
1,034 |
| Total Bedrooms |
4 |
Total Bathrooms |
4 |
| Full Baths |
3 |
3/4 Baths |
0 |
| 1/2 Baths |
1 |
1/4 Baths |
0 |
| Year Built |
1910 |
Stories |
2 |
| Aprox Lot Dimensions |
75×142 |
Lot Size Source |
Assessor |
| Approx Nbr of Acres |
0 |
Lot SqFt |
0 |
| Flood Zone |
Unknown |
Garage Spaces |
2 |
| Garage Size |
24×26 |
|
|
| Garage Type: |
Attached |
| Mechanicals: |
Electronic Air Fltr |
| Water: |
City |
| Sewer: |
City |
| Heat: |
Forced Air |
| Fuel: |
Electric |
| Fireplace Type: |
Electric |
| Appliances: |
Dishwasher; Disposal; Microwave; Range/Stove; Refrigerator |
| Exterior: |
Metal |
| Levels: |
One And One Half |
|
| Style: |
Contemporary; Other |
| Basement Style: |
Full |
| Basement Material: |
Concrete Block |
| Basement Features: |
Egress Windows; Finished |
| Roof: |
Asphalt Shingles |
| Construction Type: |
Frame/Wood |
| Air Conditioning: |
Central |
| Amenities – Exterior: |
Driveway – Concrete; Patio; Porch |
| Amenities – Interior: |
Ceiling Fan(s); Garage Door Opener; Smoke Alarms; Walk-in Closet; Window Coverings |
|
| Room Name |
Room Level |
Dimensions |
Room Remarks |
| Great Room |
Main |
14.11 x 11.06 |
|
| Dining Room |
Main |
12.03 x 13.10 |
|
| Living Room |
Main |
12.01 x 15.07 |
Electric fireplace in living area |
| Master Bedroom |
Main |
11.03 x 13 |
|
| Bathroom |
Main |
11.08 x 7 |
Master bath with double vanity |
| Laundry Room |
Main |
9.10 x 5 |
|
| Other |
|
x |
Extra storage room |
|
| Room Name |
Room Level |
Dimensions |
Room Remarks |
| Bathroom |
2nd Floor |
11.10 x 7.05 |
|
| Bedroom 2 |
2nd Floor |
11.02 x 11.04 |
|
| Bedroom 3 |
2nd Floor |
11.09 x 11.09 |
|
| Living Room |
Basement |
30.07 x 20.10 |
|
| Bedroom 4 |
Basement |
1309 x 10.04 |
|
| Bathroom |
Basement |
6.10 x 6.06 |
|
| Storage Room |
Basement |
12.03 x 10.02 |
|
|







