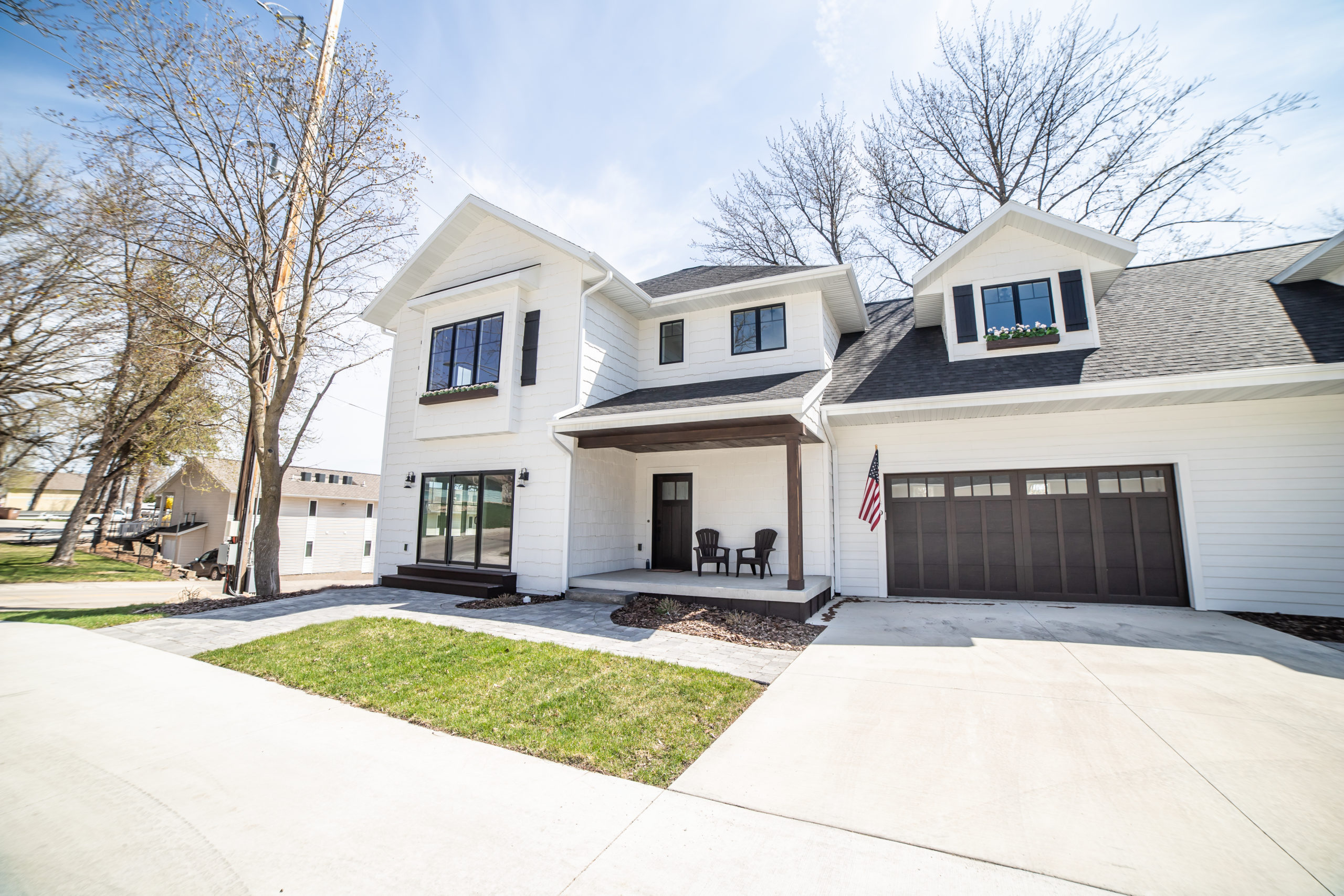3D VIRTUAL TOUR

Address:
171 Linden Dr Unit D, Arnolds Park, IA 51331
Price: 499,000
Property Type: Residential
Total Bedrooms: 4
Total Bathrooms: 4
Total Fnsh’d SqFt: 2655
MLS #20-1 |
Most people dream of such a place, while others dream of owning it! This is your chance to experience the Okoboji Life at this impeccable Linden Landings Townhome-made up of 4 homes that are charming, idealize & perfect (and they really are perfect!):This stunning property offers elegance throughout while still maintaining the comfort of the coastal living vibes. Ideal floor plan of 3,600 SqFt, this home features 4 bedrooms, 3.5 baths, sleek new kitchen with open-plan to casual living and dining area, wood floors and many high-end finishes included on the design that will give you a lifestyle of casual yet fun living in Okoboji. Enjoy the great location this home has to offer steps away to main area attractions.The most spectacular town homes in all of the lakes area – Only 2 units remain!
| Listing Office |
Ingvall Real Estate Team 332500080
License #: |
| Location, Tax and Other Information |
| County |
Dickinson |
Legal |
UNIT D LINDEN LANDINGS CONDOMINIUM |
| Parcel Number |
07-29-137-004 |
School District |
Okoboji |
| Waterfront |
No |
Tax Classification |
Non-Homestead |
| Tax Year |
2018 |
Tax Amount |
194 |
| Assessments |
No |
|
|
| Owner is Agent |
No |
Furnished |
No |
| Sign on Property |
Yes |
|
|
| General Property Information |
| Type of Property |
Duplex |
Total SqFt |
3,778 |
| Living Area Source |
Floor Plan |
Finished Above Grade |
2,655 |
| Finished Below Grade |
0 |
Full Baths |
3 |
| 3/4 Baths |
0 |
1/2 Baths |
1 |
| 1/4 Baths |
0 |
Year Built |
2019 |
| Stories |
2 |
Aprox Lot Dimensions |
TBD |
| Lot Size Source |
Assessor |
Approx Nbr of Acres |
0.16 |
| Lot SqFt |
6,822 |
Flood Zone |
Unknown |
| Garage Spaces |
2 |
Garage Size |
28×24 |
| Property Attached |
Yes |
|
|
| Garage Type: |
Attached |
| Mechanicals: |
Central Vacuum; Water Heater – Elec |
| Water: |
City |
| Sewer: |
City |
| Heat: |
Forced Air |
| Fuel: |
Electric; Natural Gas |
| Appliances: |
Dishwasher; Disposal; Microwave; Range/Stove; Refrigerator |
| Exterior: |
Other |
| Levels: |
Three Or More |
| Style: |
Other |
| Basement Style: |
Full; Walk-out |
| Basement Material: |
Poured Concrete |
| Basement Features: |
Egress Windows; Walkout |
| Roof: |
Asphalt Shingles |
| Construction Type: |
Stick Built |
| Property Condition: |
New Construction |
|
| Association Fees: |
Assn Fee Frequency: Monthly |
| Association Fee Incl: |
Lawn Care; Snow Removal |
| Air Conditioning: |
Central |
| Amenities – Exterior: |
Driveway – Concrete; Patio; Porch |
| Bath Description: |
3/4 Master; Main Floor 1/2 Bath; Private Master; Rough In; Two Master Baths; Upper Level Bath |
| Dining: |
Breakfast Bar; Combine Living Room; Combine with Kitchen; Informal Dining Room; Open Floor Plan |
| Common Wall Desc: |
1 Common Wall |
| HOA Info: |
HOA Name: Linden Landings |
| Amenities – Interior: |
Cable TV; Ceiling Fan(s); Eat-in Kitchen; Garage Door Opener; Hardwood Floors; Kitchen Center Island; Smoke Alarms; Tiled Floors; Vaulted Ceilings; Walk-in Closet; Washer/Dryer Hkups |
| Electric Service: |
Breakers |
| Road Frontage: |
City |
| Lot/Land Description: |
Underground Utilities |
| New Development: |
New Development: Yes |
| Special Search: |
Main Floor Bedrooms; Main Floor Laundry; 2nd Floor Laundry |
|
| Room Name |
Room Level |
Dimensions |
Room Remarks |
| Kitchen |
Main |
22 x 10 |
soft close cabinets, vinyl plank |
| Living Room |
Main |
17 x 11 |
vinyl plank |
| Master Bedroom |
Main |
12 x 14 |
WIC, carpet |
| Bathroom |
Main |
12 x 5 |
double sinks, tile |
| Bathroom |
Main |
7.9 x 3 |
1/2 bath, vinyl plank |
| Laundry Room |
Main |
5.9 x 5.3 |
vinyl plank, hook ups |
|
| Room Name |
Room Level |
Dimensions |
Room Remarks |
| Bedroom 2 |
Upper |
22.9 x 20.7 |
carpet |
| Laundry Room |
Upper |
7.10 x 5.3 |
1/2 bath, vinyl plank, hook ups |
| Bedroom 3 |
Upper |
21.7 x 12.11 |
2 WIC, attached bathroom, carpet |
| Bathroom |
Upper |
13.6 x 9.7 |
double sinks, shower, tile |
| Bedroom 4 |
Upper |
10.6 x 11.2 |
carpet |
| Bathroom |
Upper |
10.8 x 6.5 |
tub/shower combo, tile |
| Other |
Lower |
x |
basement, unfinished, walkout, studded |
|




