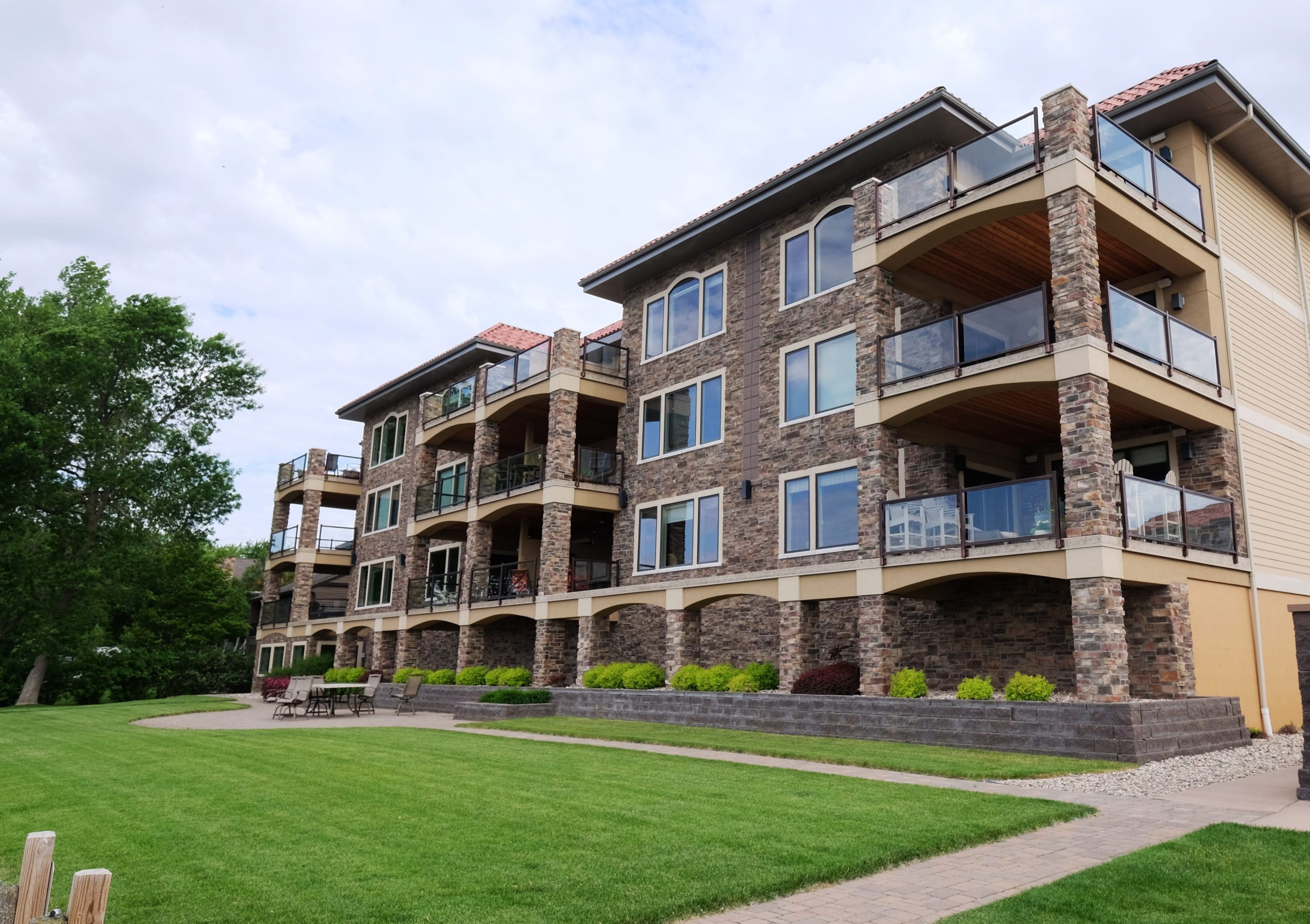15109 215th Ave 6, Spirit Lake, IA 51360
MLS #19-455
West Okoboji penthouse condo is for sale. Set on some 205′ of dazzling lake frontage with a sand beach. This condo is appointed with the finest amenities; floor to ceiling windows and sliding doors opening to an unobstructive view. Detailed and thoughts went into every element of design, custom beams, terracotta and wood floors, beautiful wood cabinets, built-in fireplace and more. A 2 car underground garage and a detached single extra garage completes this property, which is located on the north shores of West Okoboji’s beautiful sand beaches. Location is close to all the area has to offer!
| Listing Office |
Ingvall Real Estate Team 332500080
License #: |
| Location, Tax and Other Information |
| County |
Dickinson |
Legal |
UNIT #6 BUILDING A BEACHES OF OKOBOJI CONDO |
| Parcel Number |
06-01-106-006 |
School District |
Spirit Lake |
| Waterfront |
Yes |
Cmplx/Dev/Sub Name |
Beaches of Okoboji |
| Tax Classification |
Non-Homestead |
Tax Year |
2017 |
| Tax Amount |
6,884 |
Assessments |
Unknown |
| Taxes w/Assessments |
6,884 |
|
|
| List Price |
769,000 |
Owner is Agent |
No |
| Furnished |
No |
Sign on Property |
Yes |
| General Property Information |
| Property Type |
Residential |
Type of Property |
Condominium |
| Total SqFt |
2,250 |
Total Fnsh’d SqFt |
2,250 |
| Living Area Source |
Assessor |
Finished Above Grade |
2,250 |
| Finished Below Grade |
0 |
Total Bedrooms |
3 |
| Total Bathrooms |
2 |
Full Baths |
1 |
| 3/4 Baths |
1 |
1/2 Baths |
0 |
| 1/4 Baths |
0 |
Year Built |
2006 |
| Stories |
1 |
Fireplace |
Yes |
| Aprox Lot Dimensions |
Shared |
Lot Size Source |
Assessor |
| Approx Nbr of Acres |
0 |
Lot SqFt |
0 |
| Flood Zone |
Unknown |
Garage Spaces |
1 |
| Garage Type: |
Detached |
| Mechanicals: |
Water Heater – Elec |
| Water: |
City |
| Sewer: |
City |
| Heat: |
Forced Air |
| Fuel: |
Natural Gas |
| Fireplace Type: |
Electric |
| Appliances: |
Dishwasher; Disposal; Dryer; Freezer; Microwave; Range/Stove; Refrigerator; Washer |
| Exterior: |
Cement Board |
|
| Levels: |
One |
| Style: |
Other |
| Basement Style: |
None |
| Basement Material: |
Other |
| Roof: |
Asphalt Shingles |
| Construction Type: |
Concrete Block |
| Air Conditioning: |
Central |
|
| Room Name |
Room Level |
Dimensions |
Room Remarks |
| Kitchen |
Main |
22.28 x 11.31 |
|
| Dining Room |
Main |
22.28 x 10.20 |
|
| Living Room |
Main |
24.04 x 18.92 |
|
| Master Bedroom |
Main |
14.70 x 14.40 |
|
|
| Room Name |
Room Level |
Dimensions |
Room Remarks |
| Bathroom |
Main |
13.49 x 10.48 |
Features Jacuzzi tub and walk-in closet |
| Bedroom 2 |
Main |
12.54 x 12.22 |
|
| Bedroom 3 |
Main |
14.53 x 12.21 |
|
| Bathroom |
Main |
10.78 x 7.87 |
|
| Laundry Room |
Main |
6.32 x 5.03 |
|



