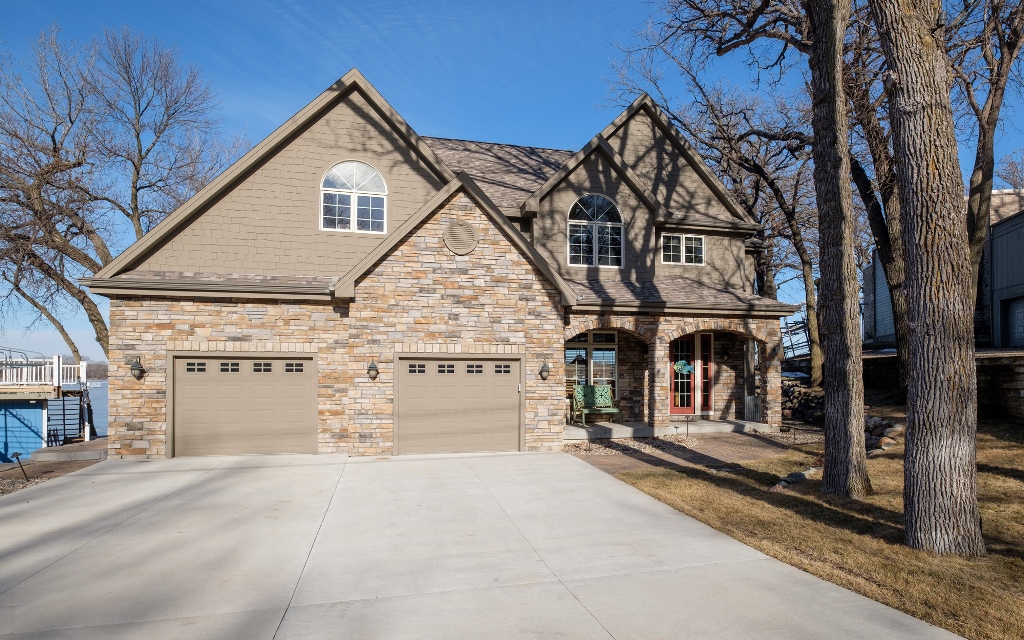1810 Lakeside Ave, Wahpeton, IA 51351
MLS #19-68
4 Beds | 4 Baths | 3,788 Sq. Ft. | 143′ of Lakeshore Capturing expansive West Okoboji views along Miller’s Bay famous lakeshore, this property is beautifully positioned on the north side of Gull Point State Park. Grand yet stylish and comfortable, the home encompasses over 140′ of shoreline with a low approach, 4 season sunroom, kitchen with beautiful lake views pantry, billiards room, wet bar and an expansive master bedroom equipped with a Jacuzzi tub, fireplace and walk-out patio. The home also features an extra space for the kids to play in the loft located above the garage. And to top it off, the home comes fully furnished. Located in one of Okoboji’s most coveted neighborhoods… Ideal lake living.
| Listing Office |
Ingvall Real Estate Team 332500080
License #: |
| Location, Tax and Other Information |
| County |
Dickinson |
Legal |
LAKESIDE LOT 1 EXC W’LY TRT MENEYATA PARK |
| Parcel Number |
06-23-478-011 |
School District |
Okoboji |
| Waterfront |
Yes |
Water Description |
Lake |
| Waterfront Name |
West Okoboji Lake |
Tax Classification |
Homestead |
| Tax Year |
2017 |
Tax Amount |
19,746 |
| Assessments |
Unknown |
Taxes w/Assessments |
19,746 |
| List Price |
2,225,000 |
Owner is Agent |
No |
| Furnished |
Yes |
Sign on Property |
Yes |
| General Property Information |
| Property Type |
Residential |
Type of Property |
Single Family Residence |
| Total SqFt |
3,788 |
Total Fnsh’d SqFt |
3,788 |
| Living Area Source |
Assessor |
Finished Above Grade |
3,198 |
| Finished Below Grade |
0 |
Total Bedrooms |
4 |
| Total Bathrooms |
4 |
Full Baths |
2 |
| 3/4 Baths |
2 |
1/2 Baths |
0 |
| 1/4 Baths |
0 |
Year Built |
2003 |
| Stories |
2 |
Fireplace |
Yes |
| Aprox Lot Dimensions |
130 x 137 |
Lot Size Source |
Assessor |
| Approx Nbr of Acres |
0.32 |
Lot SqFt |
13,834.26 |
| Flood Zone |
Unknown |
Garage Spaces |
2 |
| Garage Size |
18 x 24 |
|
|
| Beach Type: |
Gravel |
| Garage Type: |
Attached |
| Mechanicals: |
Water Heater – Gas |
| Water: |
City |
| Sewer: |
City |
| Heat: |
Forced Air |
| Fuel: |
Natural Gas |
| Fireplace Type: |
Gas |
| Appliances: |
Dishwasher; Disposal; Exhaust Fan/Hood; Microwave; Range/Stove; Refrigerator; Washer |
| Exterior: |
Cement Board; Stone |
| Levels: |
Two |
| Style: |
Other |
|
| Basement Style: |
Crawl Space |
| Basement Material: |
Poured Concrete |
| Roof: |
Asphalt Shingles |
| Construction Type: |
Frame/Wood |
| Air Conditioning: |
Central |
| Amenities – Exterior: |
Balcony; Deck; Dock; Driveway – Concrete; In-Grnd Sprklr Sys; Patio |
| Bath Description: |
Full Master; Separate Tub & Shwr |
| Dining: |
Combine with Kitchen |
| Electric Service: |
Breakers |
| Road Frontage: |
City |
| Lot/Land Description: |
Low Bank |
|
| Room Name |
Room Level |
Dimensions |
Room Remarks |
| Other |
Main |
11 x 15.6 |
Billiard Room |
| Living Room |
Main |
19 x 23 |
|
| Other |
Main |
6.6 x 6.6 |
Wet Bar |
| Kitchen |
Main |
23 x 13 |
|
| Bathroom |
Main |
6 x 8 |
|
| Sunroom/Solarium |
Main |
8.6 x 13 |
|
| Other |
Main |
6 x 7 |
Office Area |
|
| Room Name |
Room Level |
Dimensions |
Room Remarks |
| Master Bedroom |
2nd Floor |
16 x 34 |
|
| Bedroom 2 |
2nd Floor |
14 x 12 |
|
| Bedroom 3 |
2nd Floor |
15.6 x 10 |
|
| Bathroom |
2nd Floor |
6 x 7.6 |
|
| Bedroom 4 |
2nd Floor |
13 x 16 |
|
| Laundry Room |
2nd Floor |
9 x 11 |
|
| Bathroom |
2nd Floor |
5.6 x 14 |
|
|



