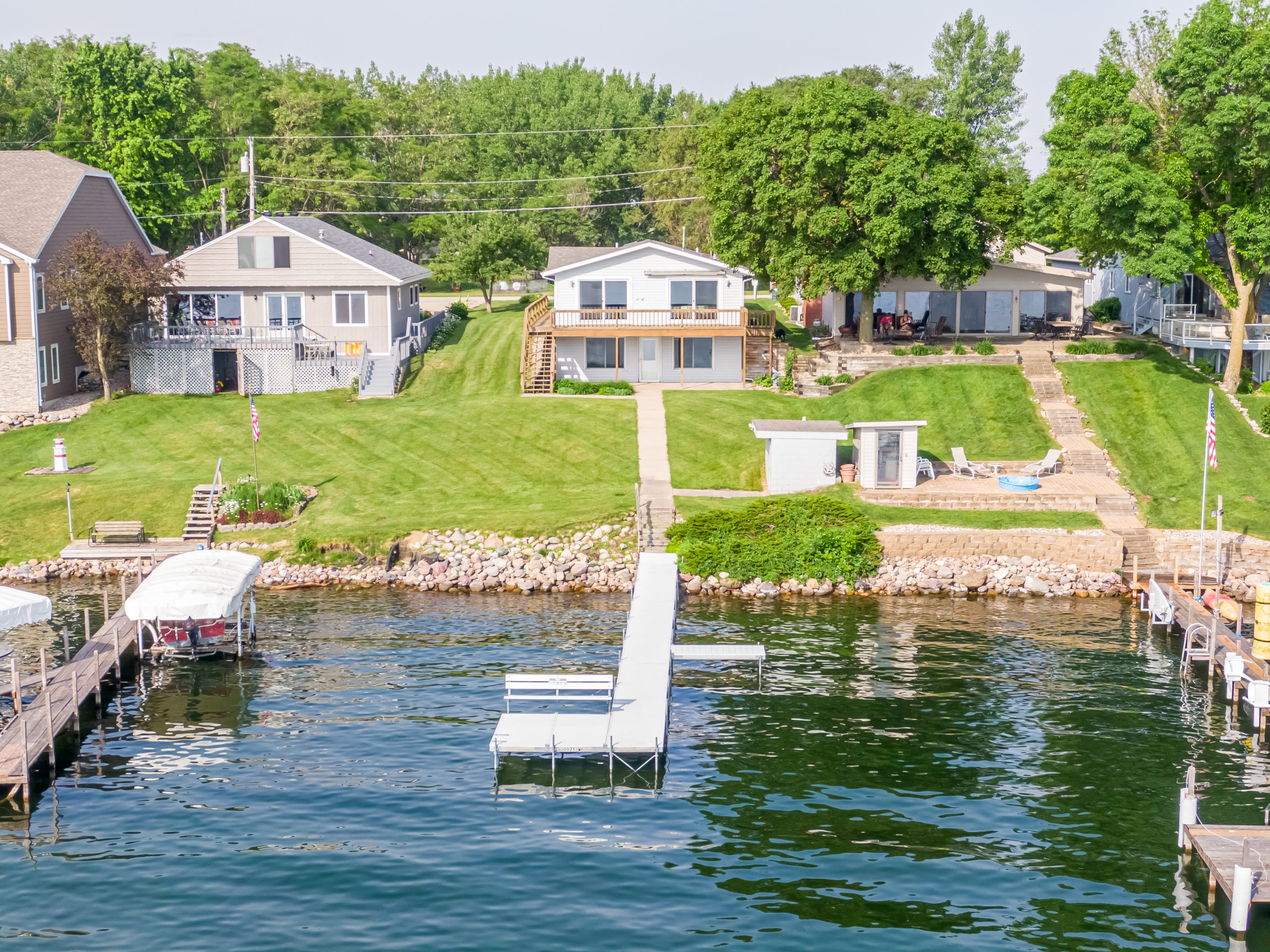3008 Lakeview St, Wahpeton, IA 51351
MLS #20-329
This great lake home rests on one of the most desired shorelines in Emerson Bay on West Okoboji Lake. This property is truly a gem that features beautiful western exposure, breathtaking views, great boating & fishing, and plenty of recreational space with a very desirable low approach. Even the road that leads you to the home is lined with a stand of spectacular nature. The home features a nice open living area with a wall of windows to enjoy the unobstructed views of the lake. Skylights on main level, 3 bedrooms, 3 bathrooms, 2 family main living areas in upper and lower level, separate laundry room and 2 car garage are just a few of the great spaces this home offers. There is plenty of room for you, your friends and family to enjoy the indoors and outdoors all year around.
| Listing Office |
Ingvall Real Estate Team 332500080
License #: |
| Location, Tax and Other Information |
| County |
Dickinson |
Legal |
LOT 4 GREEN ACRES |
| Parcel Number |
06-26-452-004 |
School District |
Okoboji |
| Waterfront |
Yes |
Water Description |
Lake |
| Waterfront Name |
West Okoboji Lake |
Waterfront Frontage |
50 |
| Tax Classification |
Homestead |
Tax Year |
2018 |
| Tax Amount |
8,702 |
Assessments |
No |
| List Price |
879,000 |
Owner is Agent |
No |
| Furnished |
No |
|
|
| General Property Information |
| Property Type |
Residential |
Type of Property |
Single Family Residence |
| Total SqFt |
2,688 |
Total Fnsh’d SqFt |
2,688 |
| Living Area Source |
Assessor |
Finished Above Grade |
1,344 |
| Finished Below Grade |
1,344 |
Total Bedrooms |
3 |
| Total Bathrooms |
3 |
Full Baths |
1 |
| 3/4 Baths |
2 |
1/2 Baths |
0 |
| 1/4 Baths |
0 |
Year Built |
1992 |
| Stories |
1 |
Fireplace |
Yes |
| Aprox Lot Dimensions |
50×165 |
Lot Size Source |
Assessor |
| Number of Lots |
1 |
Approx Nbr of Acres |
0.19 |
| Lot SqFt |
8,250 |
Flood Zone |
Unknown |
| Garage Spaces |
2 |
Garage Size |
26×24 |
| Property Attached |
Yes |
|
|
| Waterfront Info: |
Road Btwn Wtr & Home: No |
| Beach Type: |
Rocky |
| Garage Type: |
Attached |
| Mechanicals: |
Water Heater – Gas |
| Water: |
City |
| Sewer: |
City |
| Heat: |
Forced Air |
| Fuel: |
Electric; Natural Gas |
| Appliances: |
Dishwasher; Dryer; Range/Stove; Refrigerator; Washer |
| Exterior: |
Vinyl |
| Levels: |
Two |
| Style: |
Ranch |
|
| Basement Style: |
Full; Walk-out |
| Basement Material: |
Poured Concrete |
| Basement Features: |
Walkout |
| Construction Type: |
Concrete Block |
| Air Conditioning: |
Central |
| Amenities – Exterior: |
Deck; Dock; Driveway – Concrete; Patio |
| Bath Description: |
Full Master |
| Dining: |
Breakfast Bar; Informal Dining Room; Open Floor Plan |
| Common Wall Desc: |
No Common Walls |
| Amenities – Interior: |
Ceiling Fan(s); Eat-in Kitchen; Garage Door Opener |
|
| Room Name |
Room Level |
Dimensions |
Room Remarks |
| Laundry Room |
Main |
13 x 7.8 |
|
| Bathroom |
Main |
9.57 x 4.9 |
|
| Master Bedroom |
Main |
13 x 13 |
Carpet |
| Bathroom |
Main |
8.27 x 4.89 |
Master Bath |
| Bedroom 2 |
Main |
11.46 x 9.85 |
Carpet |
| Kitchen |
Main |
13 x 10 |
|
|
| Room Name |
Room Level |
Dimensions |
Room Remarks |
| Dining Room |
Main |
13 x 9.77 |
|
| Living Room |
Main |
22.55 x 13 |
Carpet |
| Family Room |
Basement |
22.55 x 13 |
Walk-out basement |
| Other |
Basement |
12.27 x 8.85 |
kitchenette, no appliances |
| Bedroom 2 |
Basement |
13.16 x 12.80 |
|
| Bathroom |
Basement |
8.28 x 6.42 |
|
| Storage Room |
Basement |
26.10 x 8.72 |
|
|



