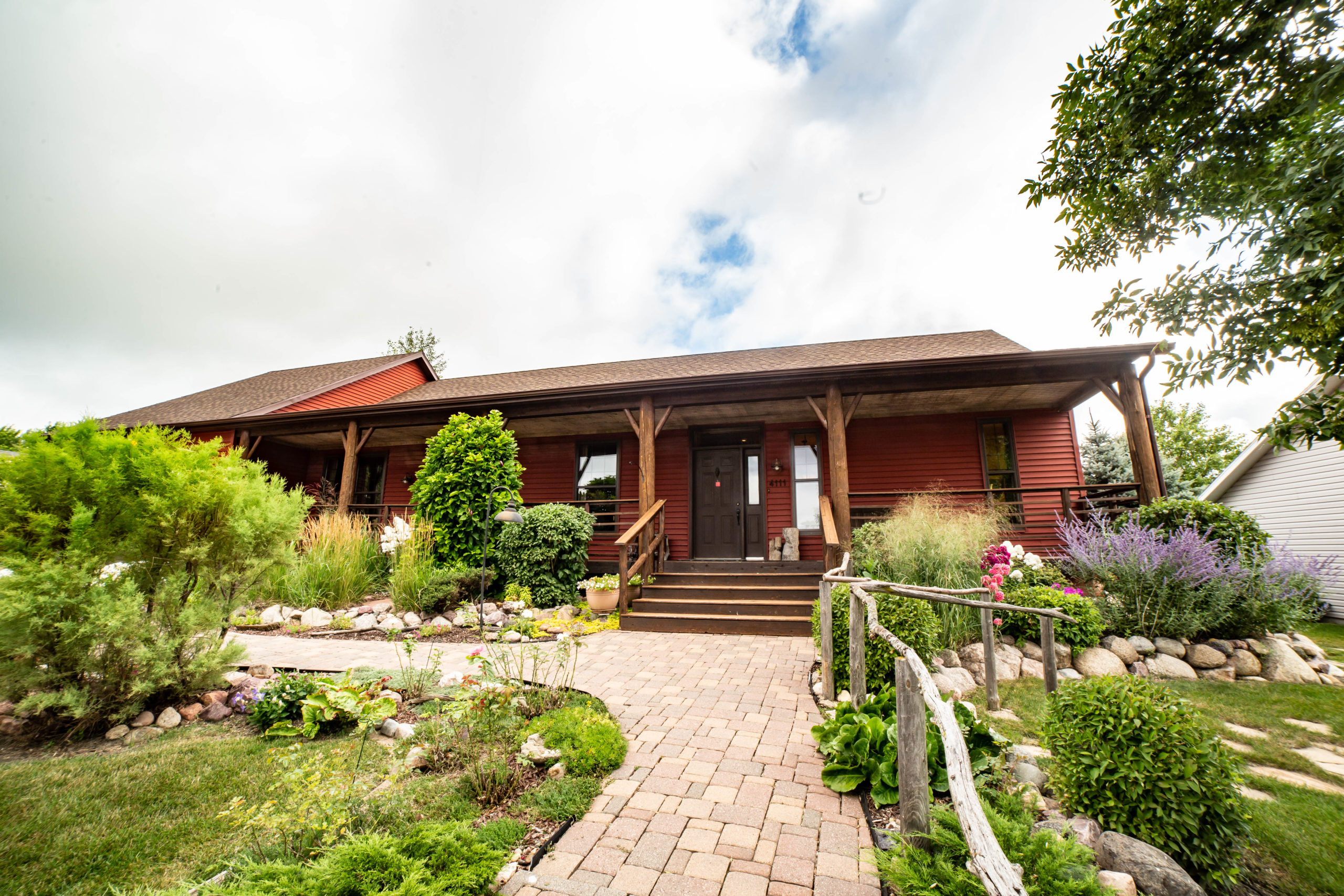4111 12th St, Spirit Lake, IA 51360
MLS #18-897
Impeccably kept ranch home featuring hickory floors, cedar timber accents inside and out, an open floor plan, mature landscaping, fenced in backyard and a new roof. Adjacent to Indian Hills Golf Course, this home includes a large front porch, a 3 season back porch, a 2-car garage with added work space/storage and striking prairie views.
| Listing Office |
INGVALL REAL ESTATE TEAM 332500080
License #: |
| Location, Tax and Other Information |
| County |
Dickinson |
Legal |
Lot 5 Eastwood Estates |
| Parcel Number |
06-01-228-007 |
School District |
Spirit Lake |
| Waterfront |
No |
Tax Classification |
Homestead |
| Tax Year |
2017 |
Tax Amount |
3,360 |
| Assessments |
Unknown |
Taxes w/Assessments |
3,360 |
| List Price |
247,000 |
Owner is Agent |
No |
| Furnished |
No |
|
|
| General Property Information |
| Property Type |
Residential |
Type of Property |
Single Family Residence |
| Total SqFt |
2,744 |
Living Area Source |
Assessor |
| Finished Above Grade |
1,512 |
Finished Below Grade |
1,232 |
| Total Bedrooms |
2 |
Total Bathrooms |
2.50 |
| Full Baths |
2 |
3/4 Baths |
0 |
| 1/2 Baths |
1 |
1/4 Baths |
0 |
| Year Built |
2003 |
Stories |
1 |
| Aprox Lot Dimensions |
0 |
Lot Size Source |
Assessor |
| Approx Nbr of Acres |
0 |
Lot SqFt |
0 |
| Flood Zone |
Unknown |
Garage Spaces |
2 |
| Garage Type: |
Attached |
| Mechanicals: |
Air to Air Exchange; Water Heater – Elec |
| Water: |
City |
| Sewer: |
City |
| Heat: |
Forced Air; Heat Pump |
| Additional SqFt: |
Fin SqFt Basement Level: 1,232; Finished SqFt Lower Level: 1,512 |
| Fuel: |
Electric |
| Appliances: |
Dishwasher; Disposal; Exhaust Fan/Hood; Range/Stove; Refrigerator |
| Exterior: |
Vinyl |
| Levels: |
Two |
| Style: |
Ranch |
| Basement Style: |
Full |
| Basement Material: |
Poured Concrete |
|
| Basement Features: |
Partially Finished; Sump Pump |
| Roof: |
Asphalt Shingles |
| Construction Type: |
Manufactured |
| Property Condition: |
New Construction |
| Association Fees: |
Association Fee Amt: 80 |
| Association Fee Incl: |
Other |
| Restrict/Covnts: |
Other Covenants |
| Air Conditioning: |
Central |
| Amenities – Exterior: |
Deck; Fenced Yard-Full; Porch |
| Bath Description: |
Full Basement; Full Master; Main Floor 1/2 Bath; Main Floor Full Bath |
| Dining: |
Separate Dining Room |
|
| Room Name |
Room Level |
Dimensions |
Room Remarks |
| Bathroom |
Main |
9 x 5 |
|
| Bedroom 1 |
Main |
13 x 13.5 |
|
| Bedroom 2 |
Basement |
17.5 x 12.5 |
|
| Other |
Basement |
21 x 8 |
Non-conforming bedroom |
| Bathroom |
Main |
10 x 8 |
|
| Bathroom |
Basement |
8 x 7 |
|
| Kitchen |
Main |
33.5 x 13 |
|
|
| Room Name |
Room Level |
Dimensions |
Room Remarks |
| Living Room |
Main |
22 x 13 |
|
| Porch |
Main |
54 x 6 |
Front Porch |
| 3 Season Porch |
Main |
28 x 10 |
|
| Mud Room |
Main |
13 x 8.5 |
|
| Storage Room |
Basement |
36.5 x 13 |
|
| Laundry Room |
Basement |
13 x 12 |
|
| Deck |
Main |
24 x 10 |
Back Deck |
|





