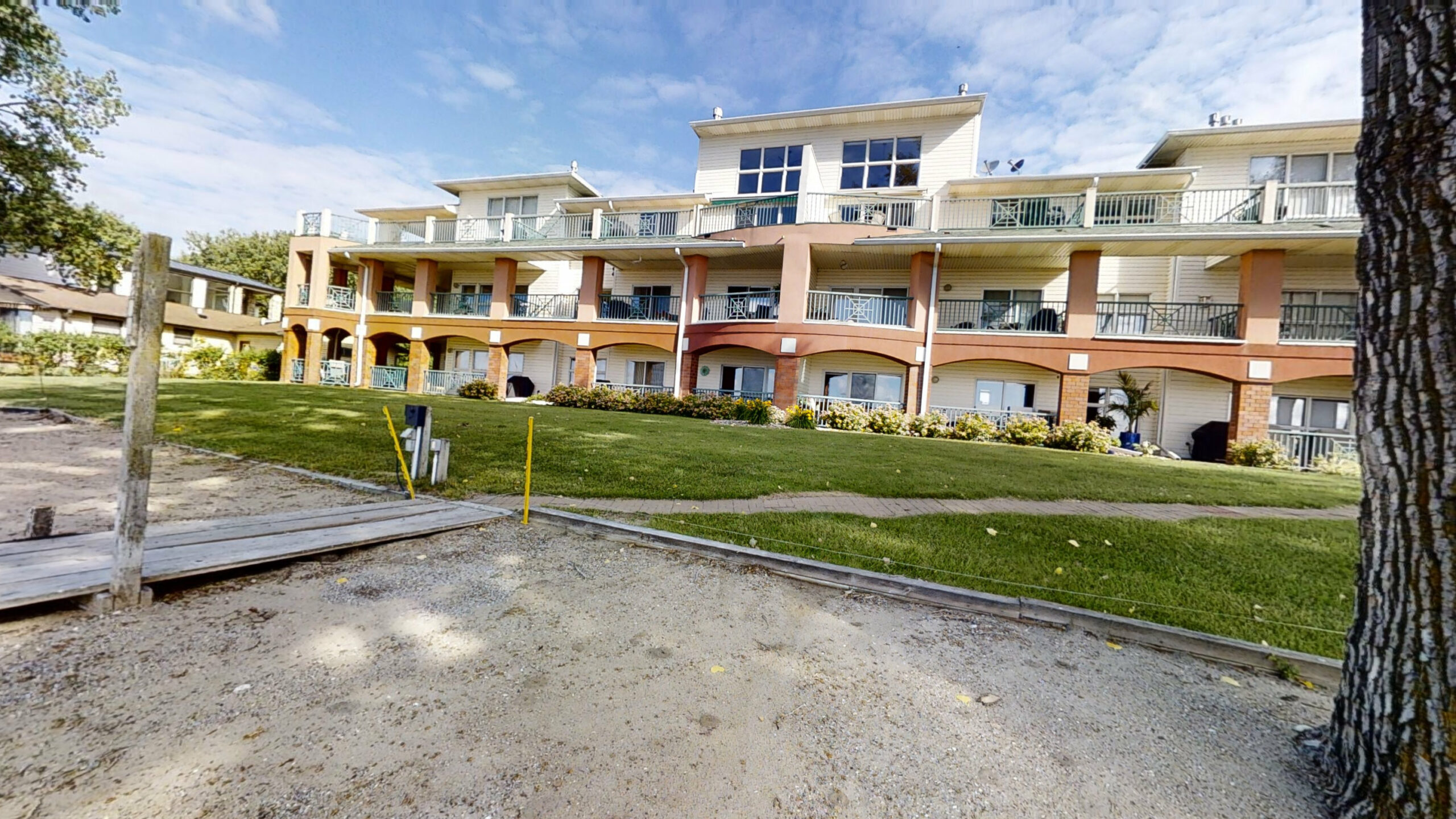1613, Chalstrom Beach Road, Okoboji, Dickinson County, Iowa, 51355, United States
SOLD $839,900 - Condo/Townhome
MLS #230532
Address: 1613 Chalstrom Beach Road 301, Okoboji, IA 51355
Ready for you… Live the Okoboji Lifestyle in this luxurious and modern condo. It’s close to restaurants, shopping, the park, and all
entertainment. It’s a fresh step inside this magnificent condo. It boasts 3 bedrooms with patios, 2 beautiful baths, and completely remodeled.
Experience the beauty of penthouse living with panoramic views from the top floor. While you’re enjoying the privacy of this end unit, you and
your friends/family can enjoy the pool, clubhouse, tennis courts, sand beach, garage, and so much more. This condo comes completely
furnished.
County: Dickinson
School District: Spirit Lake
Legal: AUGUSTA UNIT 301CHALSTROM BEACH PLANTATION CONDOMINIUM and GARAGE A UNIT 15 CHALSTROM BEACH PLANTATION CONDOMINIUM
Tax Classification: Non-Homestead
Tax Year: 2021 Tax Amount: $5,830.00
Cmplx/Dev/Sub Name: CHALSTROM BEACH PLANTATION CONDOMINIUM
Restriction/Covenants: Yes
Waterfront: Yes
Waterfront Name: East Okoboji Lake
Road Btwn Wtr & Home: No
| GENERAL PROPERTY INFO |
Class: RESIDENTIAL
Type: Condominium
Stories: 1.0
Year Built: 2000
Total Bedrooms: 3
Total Baths: 2
Full Baths:2
Garage Spaces: 1 Garage Size: 12×24
Living Area Source: Assessor
Total SqFt: 1,773
Lot SqFt: 6,926
Flood Zone: No
Exterior Features: Boat Slip, Deck, Dock, Driveway-Asphalt, Driveway-Concrete, Driveway-Shared, Hot Tub, In-Grnd Sprklr Sys, Permnt Outdoor Grill, Sauna, Tennis Court(s)
Interior Features: Broadband Avail,Ceiling Fan(s), Garage Door Opener, Kitchen Center Island, Pantry, Security System, Smoke Alarms, Tiled Floors, Vaulted Ceilings, Walk-in Closet, Washer/Dryer Hkups, Window Coverings
Community Features: Dock, Elevator(s), Exercise Room, Fire Sprinkler Sys, Hot Tub, In-Ground Sprklr Sys, Pool, Swimming Beach, Tennis Court(s)
Accessibility Features: Door Lever Handles, Doors 36″+ Elevator,Hallways 42″+
Appliances: Cooktop, Dishwasher, Disposal, Dryer, Exhaust Fan/Hood, Microwave, Refrigerator, Wall Oven,Washer
Association Fee Includes: Building Insurance, Controlled Access, Dock Maint, Exterior Maint, Landscaping; Lawn Care, Other, Parking, Recreation Facility, Shared Amenities, Snow Removal, Water
Bath Description: Full Master, Main Floor Full Bath, Private Master, Separate Tub & Shwr, Whirlpool
Beach Type: Hard, Sand
Common Walls: 1 Common Wall, None Above
Cooling: Central
Dining: Breakfast Bar, Informal, Open Floor Plan
Electric: Breakers
Construction Materials: Masonite, Vinyl Siding, Wood Siding
Fireplace Features: Gas
Heating: Forced Air
Levels: Three Or More
Lot Features: Accessible Shoreline, Irregular Lot, Lake View, Landscaped, Level, Tree Cover-Medium, Underground Utilities
Mechanicals: Water Heater-Gas
Pool Features:Heated, In-Ground, Outdoor, Shared
Property Condition: Updated/Remodeled
Restrict/Covnts: Pets-Number Limit, Pets-Wght/Hght Lmt
Road Frontage Type: City Street, Paved, Roof, Asphalt
Sewer: Public Sewer
Water Source: Public/City























