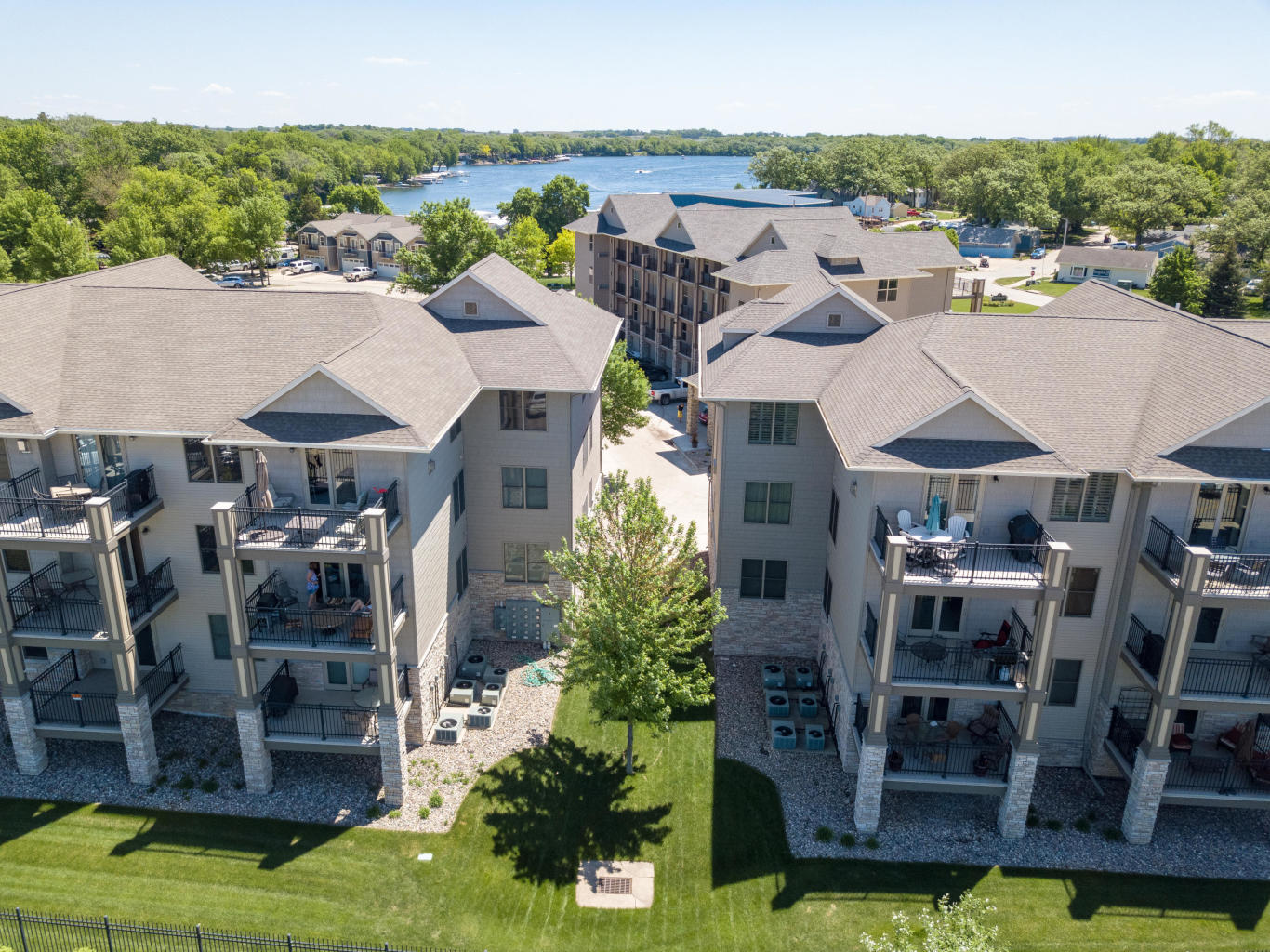213 Hwy 71 B 101, Arnolds Park, IA 51331
MLS #19-923
Welcome Summer! This 4 bedroom, 2 bath condo gives you a front row seat to everything the Lakes area has to offer! Your large balcony overlooks West Lake and historic Arnolds Park Amusement Park where you’ll enjoy concerts, festivals and more. In addition to the park, you’re within walking distance to fine dining, shopping & golfing. Vibrant Summer memories are made at the Lake!
| Listing Office |
Ingvall Real Estate Team 332500080
License #: |
| Location, Tax and Other Information |
| County |
Dickinson |
Legal |
UNIT #B101 THE RETREATS AT STONE FOUNTAIN |
| Parcel Number |
07-30-284-013 |
School District |
Okoboji |
| Waterfront |
No |
Water Description |
Lake |
| Waterfront Name |
West Okoboji Lake |
Cmplx/Dev/Sub Name |
STONE FOUNTAIN |
| Association Fee |
Yes |
Tax Classification |
Non-Homestead |
| Tax Year |
2017 |
Tax Amount |
2,332 |
| Assessments |
No |
|
|
| List Price |
269,500 |
Owner is Agent |
No |
| Furnished |
Yes |
Sign on Property |
Yes |
| General Property Information |
| Property Type |
Residential |
Type of Property |
Condominium |
| Total SqFt |
1,661 |
Total Fnsh’d SqFt |
1,661 |
| Living Area Source |
Assessor |
Finished Above Grade |
1,661 |
| Finished Below Grade |
0 |
Total Bedrooms |
4 |
| Total Bathrooms |
2 |
Full Baths |
2 |
| 3/4 Baths |
0 |
1/2 Baths |
0 |
| 1/4 Baths |
0 |
Year Built |
2005 |
| Stories |
1 |
Fireplace |
No |
| Aprox Lot Dimensions |
SHARED |
Lot Size Source |
Assessor |
| Approx Nbr of Acres |
0 |
Lot SqFt |
0 |
| Flood Zone |
Unknown |
Garage Spaces |
0 |
| Garage Type: |
None |
| Mechanicals: |
Water Heater – Elec; Water Heater – Gas |
| Water: |
City |
| Sewer: |
City |
| Heat: |
Forced Air |
| Fuel: |
Natural Gas |
| Appliances: |
Dishwasher; Disposal; Dryer; Microwave; Range/Stove; Refrigerator; Washer |
| Exterior: |
Cement Board; Stone |
| Levels: |
One |
| Style: |
Other |
| Basement Style: |
None |
| Basement Material: |
Concrete Block |
| Roof: |
Asphalt Shingles |
| Construction Type: |
Frame/Wood |
|
| Association Fees: |
Association Fee Amt: 780; Assn Fee Frequency: Quarterly |
| Association Fee Incl: |
Exterior Maintenance; Landscaping; Lawn Care; Shared Amenities; Trash |
| Air Conditioning: |
Central |
| Amenities – Exterior: |
Balcony; Deck; Driveway – Concrete |
| Common Wall Desc: |
1 Common Wall |
| Amenities – Interior: |
Cable TV; Ceiling Fan(s); Eat-in Kitchen; Washer/Dryer Hkups; Window Coverings |
| Pool: |
In-Ground; Outdoor; Shared |
| Electric Service: |
Breakers |
| Road Frontage: |
Curbs & Gutters; Highway; Sidewalks |
| Lot/Land Description: |
Lake View; Landscaped; Level; Paved Streets; Tree Coverage-Light |
| Amenities – Shared: |
Elevator(s); Pool |
|
| Room Name |
Room Level |
Dimensions |
Room Remarks |
| Living Room |
2nd Floor |
17.2 x 9.6 |
|
| Kitchen |
2nd Floor |
12.8 x 12.6 |
|
| Dining Room |
2nd Floor |
17.9 x 16.5 |
|
| Bedroom 1 |
2nd Floor |
15.10 x 11 |
|
| Bedroom 2 |
2nd Floor |
12.3 x 11.1 |
|
| Bedroom 3 |
2nd Floor |
13.4 x 11.3 |
|
|
| Room Name |
Room Level |
Dimensions |
Room Remarks |
| Bedroom 4 |
2nd Floor |
13.11 x 10.9 |
|
| Bathroom |
2nd Floor |
8.8 x 4.11 |
|
| Bathroom |
2nd Floor |
9.7 x 4.4 |
|
| Deck |
2nd Floor |
14 x 8.5 |
|
| Utility Room |
2nd Floor |
10.1 x 5.1 |
|
|





