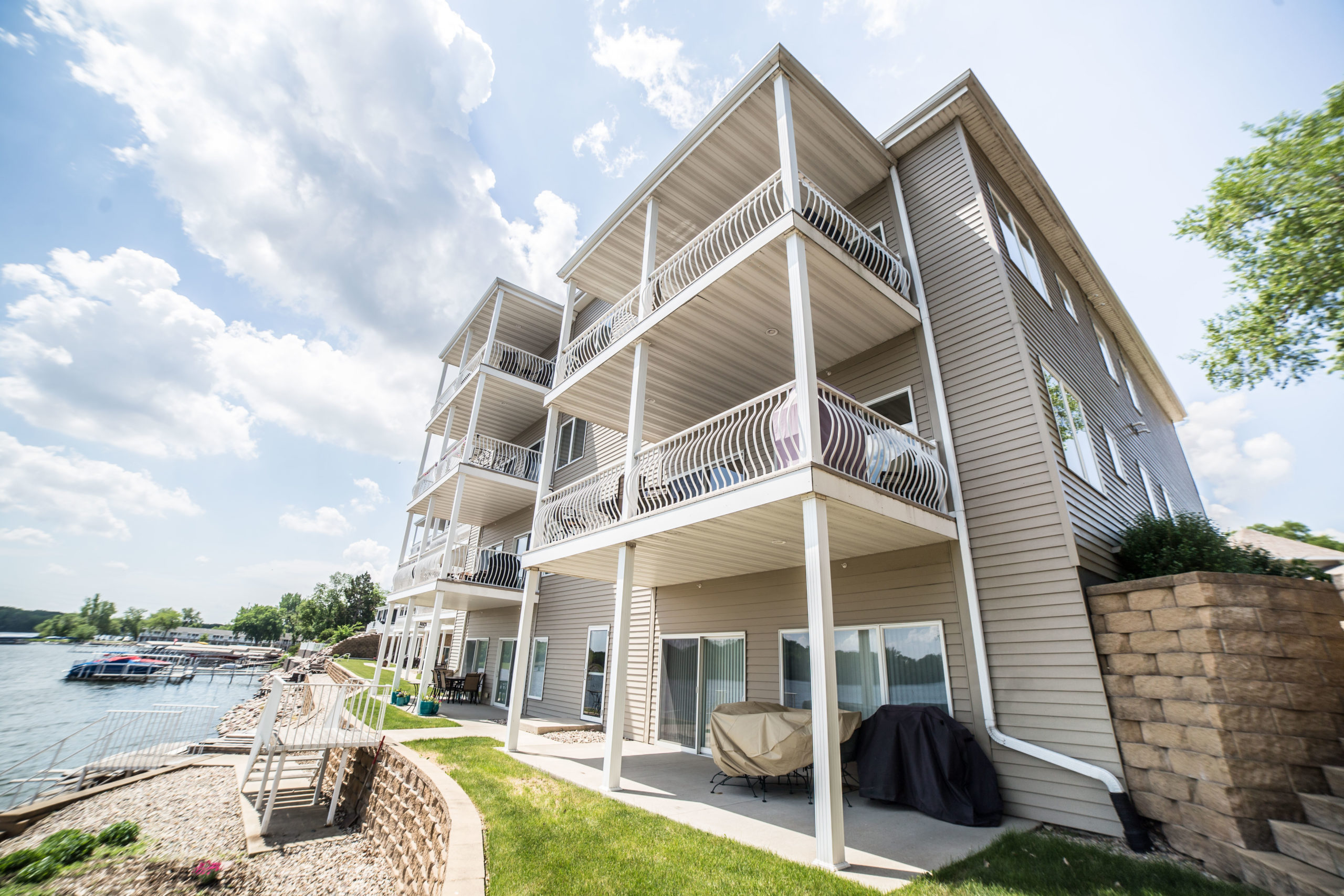How to live and play at the Islands in Style! This is the perfect Okoboji destination, close to fine and casual dining, shopping and that waterfront lifestyle you’ve been looking for. This perfectly designed condo maximizes the lakefront views with your patio retreat, open floor plan, master suite and MORE.
| Listing Office |
INGVALL REAL ESTATE TEAM 332500080
License #: |
| Location, Tax and Other Information |
| County |
Dickinson |
Legal |
UNIT B1 OKOBOJI ISLAND CONDO & G125 OKOBOJI ISLAND CONDO |
| Parcel Number |
07-20-388-008 |
Additional Parcels |
Yes |
| Additional Parcels Desc |
07-20-388-051 |
| School District |
Okoboji |
Waterfront |
Yes |
| Water Description |
Lake |
Waterfront Name |
East Okoboji Lake |
| Cmplx/Dev/Sub Name |
OKOBOJI ISLAND |
Association Fee |
Yes |
| Tax Classification |
Non-Homestead |
Tax Year |
2016 |
| Tax Amount |
4,718 |
Assessments |
Unknown |
| Taxes w/Assessments |
4,718 |
|
|
| List Price |
519,000 |
Owner is Agent |
No |
| Furnished |
No |
Sign on Property |
Yes |
| General Property Information |
| Property Type |
Residential |
Type of Property |
Condominium |
| Total SqFt |
1,705 |
Living Area Source |
Assessor |
| Finished Above Grade |
705 |
Finished Below Grade |
0 |
| Total Bedrooms |
3 |
Total Bathrooms |
2 |
| Full Baths |
2 |
3/4 Baths |
0 |
| 1/2 Baths |
0 |
1/4 Baths |
0 |
| Year Built |
2007 |
Stories |
1 |
| Fireplace |
Yes |
Aprox Lot Dimensions |
shared |
| Lot Size Source |
Assessor |
Approx Nbr of Acres |
0 |
| Lot SqFt |
0 |
Flood Zone |
Unknown |
| Garage Spaces |
2 |
Property Attached |
No |
| Beach Type: |
Rocky |
| Garage Type: |
Detached |
| Mechanicals: |
Water Heater – Gas |
| Water: |
City |
| Sewer: |
City |
| Heat: |
Forced Air |
| Fuel: |
Natural Gas |
| Appliances: |
Dishwasher; Disposal; Microwave; Range/Stove; Refrigerator |
| Exterior: |
Steel; Stone |
| Levels: |
One |
|
| Style: |
Other |
| Basement Style: |
None |
| Basement Material: |
Other |
| Roof: |
Asphalt Shingles |
| Construction Type: |
Frame/Wood |
| Association Fees: |
Association Fee Amt: 300; Assn Fee Frequency: Monthly |
| Association Fee Incl: |
Cable/Satellite; Dock Maintenance; Exterior Maintenance; Landscaping; Lawn Care; Snow Removal; Trash |
| Air Conditioning: |
Central |
| Amenities – Exterior: |
Dock; Driveway – Concrete; In-Grnd Sprklr Sys; Patio |
|
| Room Name |
Room Level |
Dimensions |
Room Remarks |
| Bedroom 1 |
|
11 x 12 |
|
| Bedroom 2 |
|
11 x 147 |
|
| Bathroom |
|
7 x 10 |
|
| Living Room |
|
18 x 20 |
|
| Kitchen |
|
12 x 15 |
|
|
| Room Name |
Room Level |
Dimensions |
Room Remarks |
| Dining Room |
|
9 x 15 |
|
| Master Bedroom |
|
12 x 15 |
|
| Bathroom |
|
9 x 7 |
|
| Other |
|
6 x 14 |
WIC |
| Laundry Room |
|
10 x 7 |
|



