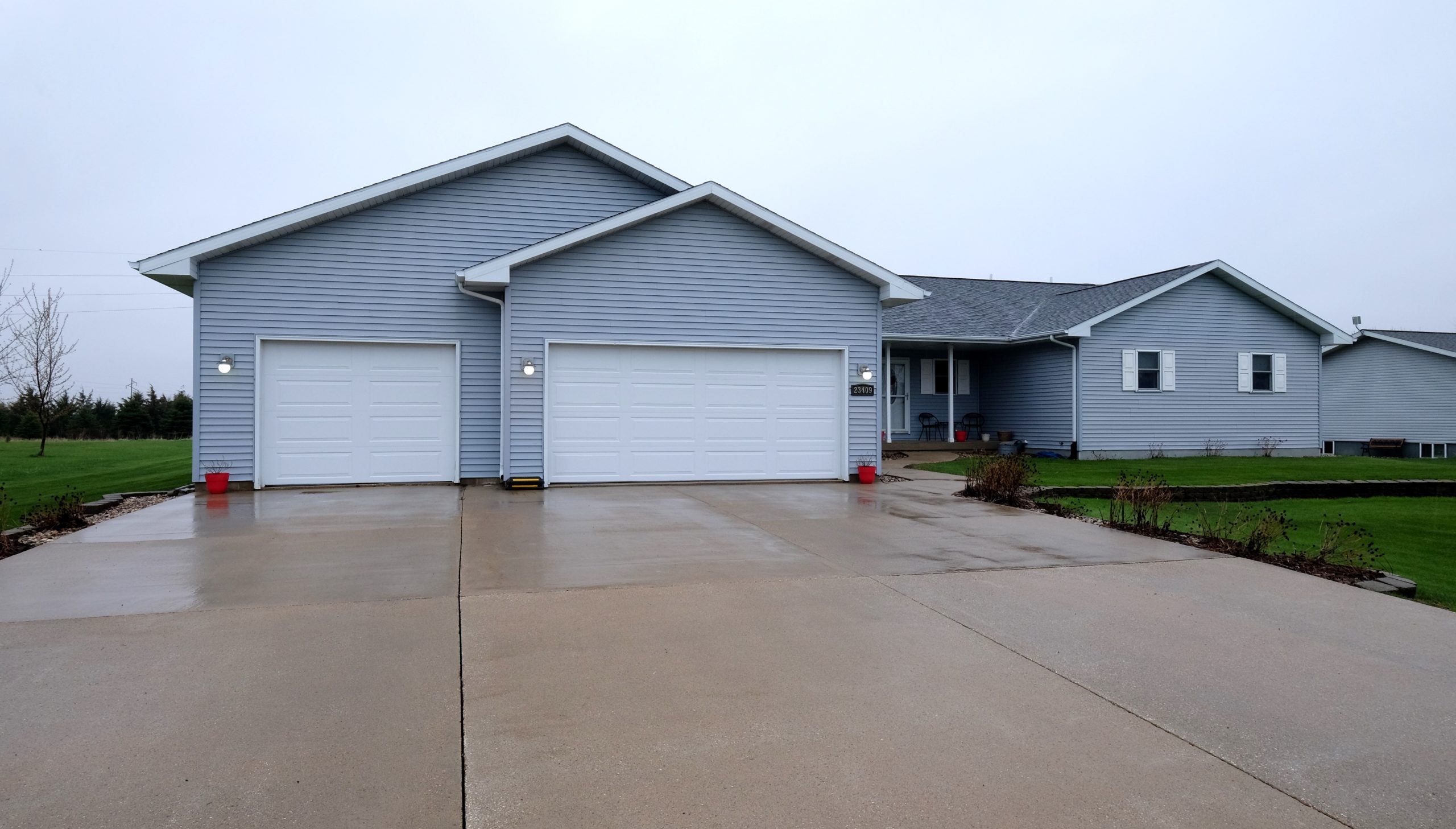23409 221st St, Milford, IA 51351
MLS #19-562
Impressive 4 bedroom, 3 bath home with a custom floor plan and all main floor living. This home features a spacious open floor plan of 2696 square feet, large bedrooms, 4 seasons room, large master with a sitting nook, mid room and a walk-in pantry. Many updates include new flooring, custom kitchen backsplash, stainless steel appliance, brand new garage doors and a newer roof. Plenty of storage is throughout the home including a 1,344 square foot garage with 3 stalls and the 3rd being double tandem deep. Enjoy the scenic feel on a 1/2 acre lot in Country View Acres that is close to town and Woodlyn Hills Golf Course. Price at $269,900
| Listing Office |
Ingvall Real Estate Team 332500080
License #: |
| Location, Tax and Other Information |
| County |
Dickinson |
Legal |
LOT 9 & PRIVATE DRIVE COUNTRY VIEW ACRES |
| Parcel Number |
11-08-126-010 |
School District |
Okoboji |
| Waterfront |
No |
Tax Classification |
Non-Homestead |
| Tax Year |
2017 |
Tax Amount |
2,434 |
| Assessments |
Unknown |
Taxes w/Assessments |
2,434 |
| List Price |
269,900 |
Owner is Agent |
No |
| Furnished |
No |
Sign on Property |
Yes |
| General Property Information |
| Property Type |
Residential |
Type of Property |
Single Family Residence |
| Total SqFt |
2,696 |
Total Fnsh’d SqFt |
2,696 |
| Living Area Source |
Assessor |
Finished Above Grade |
2,696 |
| Finished Below Grade |
0 |
Total Bedrooms |
4 |
| Total Bathrooms |
3 |
Full Baths |
3 |
| 3/4 Baths |
0 |
1/2 Baths |
0 |
| 1/4 Baths |
0 |
Year Built |
2002 |
| Stories |
1 |
Fireplace |
No |
| Aprox Lot Dimensions |
125×176 |
Lot Size Source |
Assessor |
| Number of Lots |
1 |
Approx Nbr of Acres |
0.50 |
| Lot SqFt |
22,058 |
Flood Zone |
Unknown |
| Garage Spaces |
4 |
Garage Size |
1344 |
| Property Attached |
Yes |
Auction |
No |
| Garage Type: |
Attached |
| Mechanicals: |
Water Heater – Elec |
| Water: |
Rural/Municipality |
| Sewer: |
Private |
| Heat: |
Forced Air |
| Fuel: |
Electric |
| Appliances: |
Dishwasher; Disposal; Dryer; Microwave; Range/Stove; Refrigerator; Washer |
| Exterior: |
Vinyl |
| Levels: |
One |
| Style: |
Ranch |
| Basement Style: |
Crawl Space |
| Basement Material: |
Concrete Block |
|
| Roof: |
Asphalt Shingles |
| Construction Type: |
Stick Built |
| Association Fees: |
Association Fee Amt: 300; Assn Fee Frequency: Yearly |
| Association Fee Incl: |
Snow Removal |
| Air Conditioning: |
Central |
| Amenities – Exterior: |
Driveway – Concrete; Patio |
| Bath Description: |
Full Master; Main Floor Full Bath |
| Dining: |
Open Floor Plan |
| Amenities – Interior: |
Ceiling Fan(s); Garage Door Opener; Natural Woodwork; Smoke Alarms; Walk-in Closet; Washer/Dryer Hkups; Window Coverings |
| Lot/Land Description: |
Landscaped; Level; Tree Coverage-Light |
|



