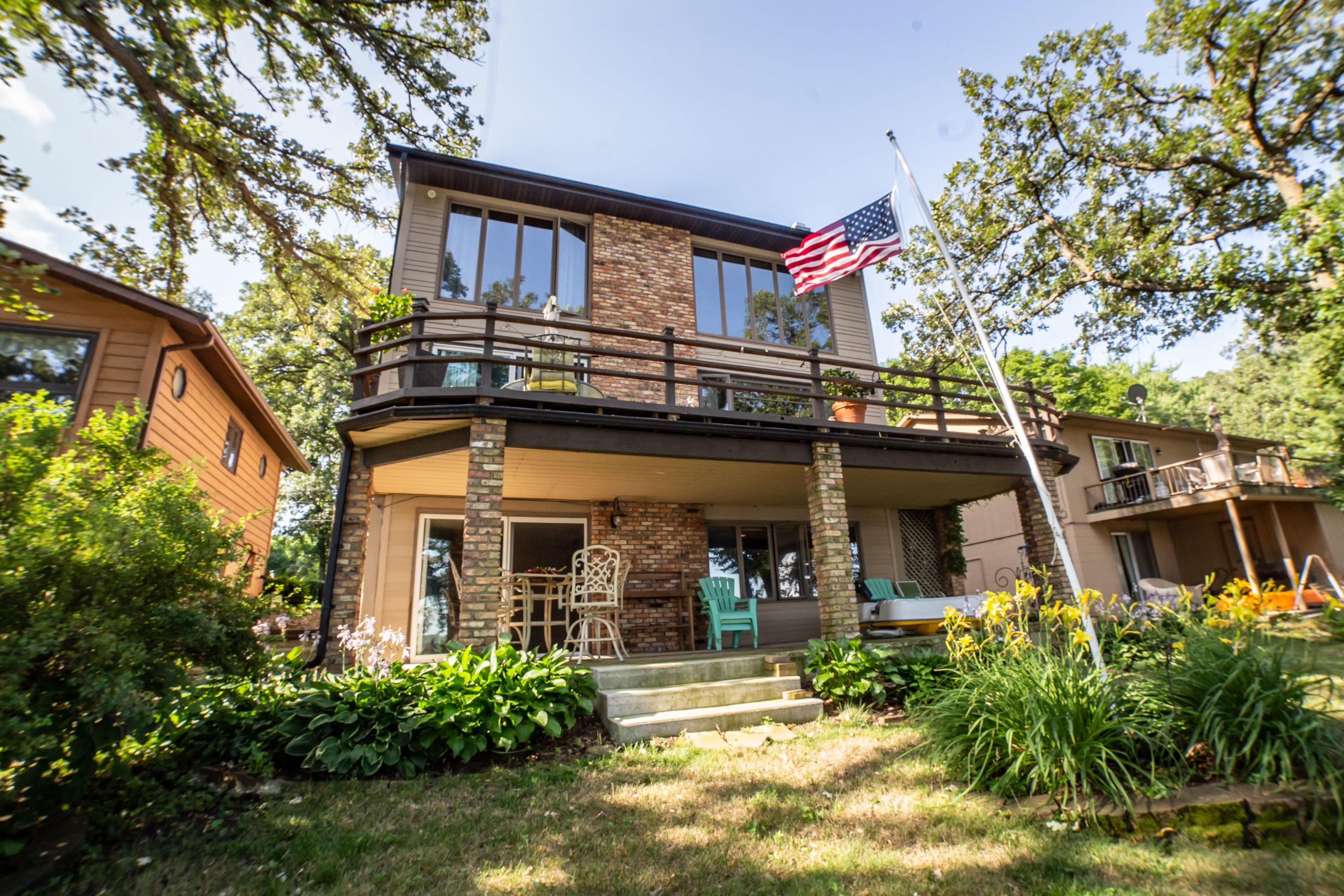Address:
506 8th St, Spirit Lake, IA 51360
Price: 489,000
Property Type: Residential
Total Bedrooms: 3
Total Bathrooms: 3
Total Fnsh’d SqFt: 2364
Water Description: Lake
MLS #20-351 |
How to LIVE and PLAY at the Lakes in Style! Designer textures and lighting flow seamlessly into every corner of this East Lake home. The kitchen offers custom cabinetry, sleek counter tops and stainless appliances with walk out from dining area to expansive deck overlooking East Okoboji. All in the details; wood flooring, beam work with cathedral ceilings, stone fireplace, clean and creative design throughout. Large yard, lake views situated on a level lot and low approach to the lake.
| Listing Office |
Ingvall Real Estate Team 332500080
License #: |
| Location, Tax and Other Information |
| County |
Dickinson |
Legal |
LOT 2 PEPPERMINT PARK |
| Parcel Number |
03-33-455-002 |
School District |
Spirit Lake |
| Waterfront |
Yes |
Waterfront Name |
East Okoboji Lake |
| Waterfront Frontage |
50 |
Tax Classification |
Homestead |
| Tax Year |
2019 |
Tax Amount |
6,298 |
| Assessments |
Unknown |
|
|
| Owner is Agent |
No |
Furnished |
No |
| Sign on Property |
Yes |
|
|
| General Property Information |
| Type of Property |
Single Family Residence |
Total SqFt |
2,364 |
| Living Area Source |
Assessor |
Finished Above Grade |
1,632 |
| Finished Below Grade |
732 |
Full Baths |
3 |
| 3/4 Baths |
0 |
1/2 Baths |
0 |
| 1/4 Baths |
0 |
Year Built |
1974 |
| Stories |
3 |
Fireplace |
Yes |
| Aprox Lot Dimensions |
50 x 170 |
Lot Size Source |
Assessor |
| Number of Lots |
1 |
Approx Nbr of Acres |
0 |
| Lot SqFt |
0 |
Flood Zone |
Unknown |
| Garage Spaces |
2 |
Garage Size |
23 X 24 |
| Property Attached |
Yes |
|
|
| Beach Type: |
Rocky |
| Garage Type: |
Attached |
| Mechanicals: |
Water Heater – Gas |
| Water: |
City |
| Sewer: |
City |
| Heat: |
Forced Air |
| Fuel: |
Natural Gas |
| Appliances: |
Dishwasher; Disposal; Dryer; Exhaust Fan/Hood; Microwave; Range/Stove; Refrigerator; Washer |
| Exterior: |
Brick; Cement Board |
| Levels: |
Multi/Split |
|
| Style: |
Ranch |
| Basement Style: |
Full |
| Basement Material: |
Concrete Block |
| Basement Features: |
Finished; Walkout |
| Roof: |
Asphalt Shingles |
| Construction Type: |
Frame/Wood |
| Air Conditioning: |
Central |
| Amenities – Exterior: |
Deck; Dock; Driveway – Concrete; Patio; Sauna |
| Amenities – Interior: |
Cable TV; Ceiling Fan(s); Eat-in Kitchen; Garage Door Opener; Sauna; Vaulted Ceilings; Walk-in Closet; Window Coverings |
|
| Room Name |
Room Level |
Dimensions |
Room Remarks |
| Mud Room |
Main |
23.05 x 9.08 |
Nice and clean entry way |
| Kitchen |
Main |
29.03 x 12.03 |
Also includes another sitting, dining area |
| Dining Room |
Main |
17.01 x 11.10 |
|
| Living Room |
Main |
29.03 x 16.07 |
Includes beautiful high vaulted ceiling |
| Master Bedroom |
2nd Floor |
14.05 x 10.11 |
|
| Bathroom |
2nd Floor |
8.09 x 5.04 |
Master |
|
| Room Name |
Room Level |
Dimensions |
Room Remarks |
| Bedroom 2 |
2nd Floor |
12.04 x 12.11 |
|
| Bathroom |
2nd Floor |
7.10 x 5 |
|
| Bedroom 3 |
2nd Floor |
12.03 x 9.11 |
|
| Living Room |
Basement |
28.03 x 16.06 |
|
| Bathroom |
Basement |
11.07 x 4.11 |
Not measured – small storage room off the bathroom |
| Bedroom 4 |
Basement |
12.04 x 11.09 |
|
| Storage Room |
Basement |
10.01 x 11.11 |
|





