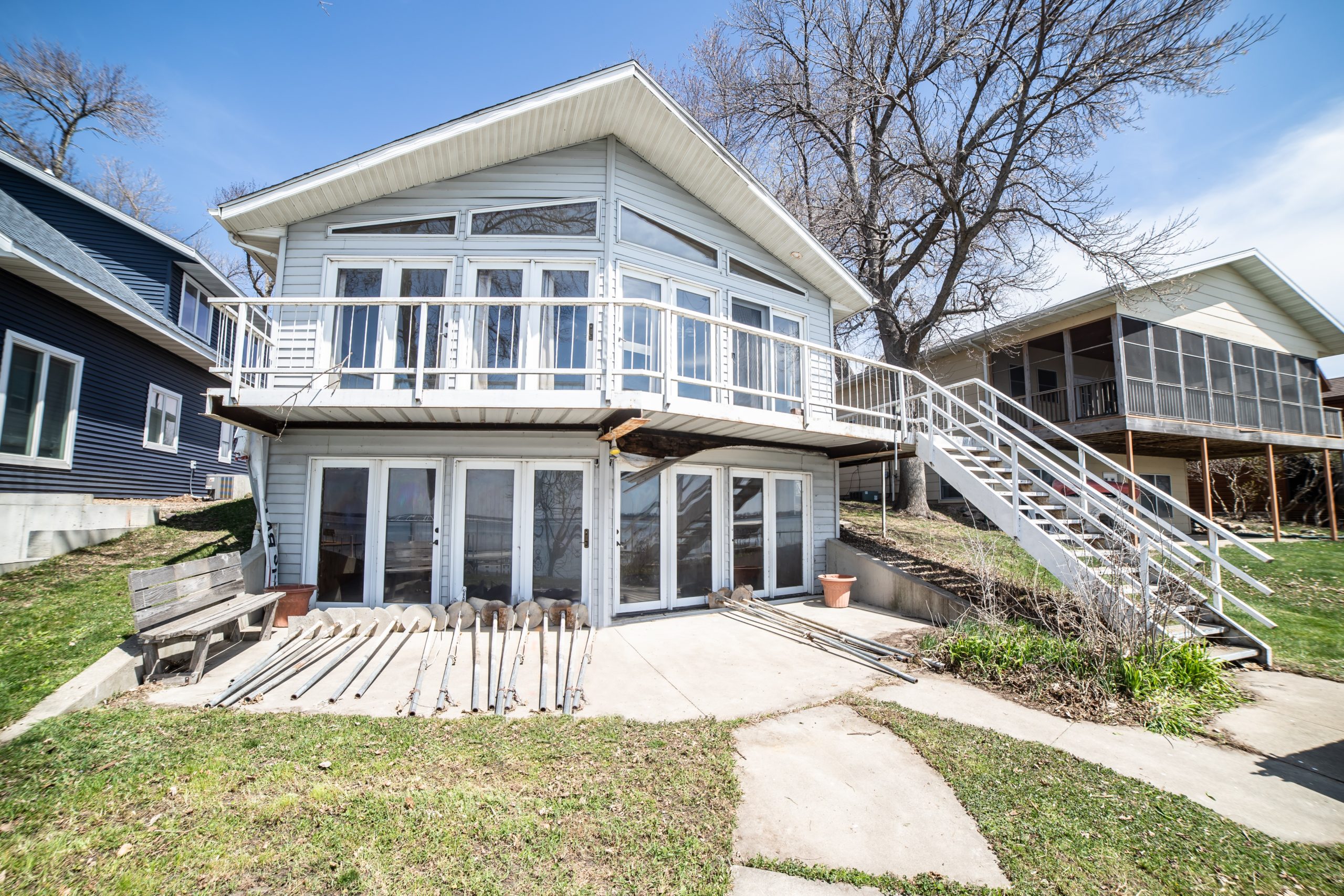25851 105th St, Spirit Lake, IA 51360
MLS #20-496
Beach house waiting to happen! This property is bright, sunny and has exceptional lake views from main living areas. With your own touches, make this home your happy place. Enjoy the peace and calm of Big Spirit Lake, now you can focus on relaxing, having fun and make memories to last a lifetime!. 3 bedrooms, 2 full baths, open concept living and walk out lower level with paved patio and low approach to the lake. Attached double car garage. Make this home your year around living!
| Listing Member |
Mary Lynn Ingvall
License #: S31828
Mobile: 712-330-1121
Fax: 712-332-8126
Office: 712-336-1121
http://theokobojilife.com |
Listing Office |
Ingvall Real Estate Team 332500080
License #: |
| Status |
Active |
Cumulative DOM |
2 |
| Status Change Date |
04/23/2020 |
Days On Market |
2 |
| Location, Tax and Other Information |
| County |
Dickinson |
Owner |
SORUM, MERLE E AND KOLLEEN K |
| Legal |
LOT 37 SHORE ACRES |
Parcel Number |
03-10-426-010 |
| School District |
Spirit Lake |
Waterfront |
Yes |
| Water Description |
Lake |
Waterfront Name |
Big Spirit Lake |
| Waterfront Frontage |
48.35 |
Restriction/Covenants |
No |
| Tax Classification |
Homestead |
Tax Year |
2018 |
| Tax Amount |
3,450 |
Assessments |
Unknown |
| Listing Type |
Exclusive Right To Sell |
List Date |
04/23/2020 |
| Expire Date |
10/26/2020 |
List Price |
339,900 |
| Original List Price |
339,900 |
Dual/Variable Rate |
No |
| Buyer Agency |
3 |
Buyer Agency Type |
% |
| Owner is Agent |
No |
Furnished |
No |
| Occupied By |
No |
Showing Instructions |
call Ingvall Office |
| Showing Appt Phone # |
712-336-1121 |
Lockbox Location |
front door |
| Sign on Property |
Yes |
|
|
| General Property Information |
| Property Type |
Residential |
Type of Property |
Single Family Residence |
| Total SqFt |
1,950 |
Total Fnsh’d SqFt |
1,950 |
| Living Area Source |
Assessor |
Finished Above Grade |
975 |
| Finished Below Grade |
975 |
Total Bedrooms |
3 |
| Total Bathrooms |
2 |
Full Baths |
2 |
| 3/4 Baths |
0 |
1/2 Baths |
0 |
| 1/4 Baths |
0 |
Year Built |
1990 |
| Stories |
1 |
Aprox Lot Dimensions |
48x185x53x187 |
| Lot Size Source |
Assessor |
Number of Lots |
1 |
| Approx Nbr of Acres |
0.22 |
Lot SqFt |
9,405.63 |
| Flood Zone |
Unknown |
Garage Spaces |
2 |
| Garage Size |
28×28 |
Property Attached |
Yes |
| Agent Remarks |
Measurements are approximate and should be verified by buyer. All commissions are paid on net sale. |
|
|
| Waterfront Info: |
Road Btwn Wtr & Home: No |
| Beach Type: |
Rocky |
| Garage Type: |
Attached |
| Mechanicals: |
Water Heater – Elec |
| Water: |
City |
| Sewer: |
City |
| Heat: |
Forced Air |
| Fuel: |
Natural Gas |
| Appliances: |
Range/Stove; Refrigerator |
| Exterior: |
Vinyl |
| Levels: |
One |
| Style: |
Ranch |
| Basement Style: |
Full; Walk-out |
| Basement Material: |
Poured Concrete |
|
| Basement Features: |
Walkout |
| Roof: |
Asphalt Shingles |
| Construction Type: |
Concrete Block |
| Lock Box Type: |
Supra |
| Air Conditioning: |
Central |
| Amenities – Exterior: |
Deck; Driveway – Concrete; Patio |
| Bath Description: |
Main Floor Full Bath |
| Dining: |
Combine with Kitchen; Informal Dining Room |
| Common Wall Desc: |
No Common Walls |
| Amenities – Interior: |
Ceiling Fan(s); Eat-in Kitchen; Smoke Alarms |
| Electric Service: |
Breakers |
| Road Frontage: |
City |
| Lot/Land Description: |
Low Bank |
|
| Room Name |
Room Level |
Dimensions |
Room Remarks |
| Living Room |
Main |
x |
|
| Bathroom |
Main |
x |
|
| Bathroom |
|
x |
|
| Bedroom 1 |
|
x |
|
| Bedroom 2 |
|
x |
|
|
| Room Name |
Room Level |
Dimensions |
Room Remarks |
| Bedroom 3 |
|
x |
|
| Deck |
|
x |
|
| Dining Room |
|
x |
|
| Family Room |
|
x |
|
| Kitchen |
|
x |
|



