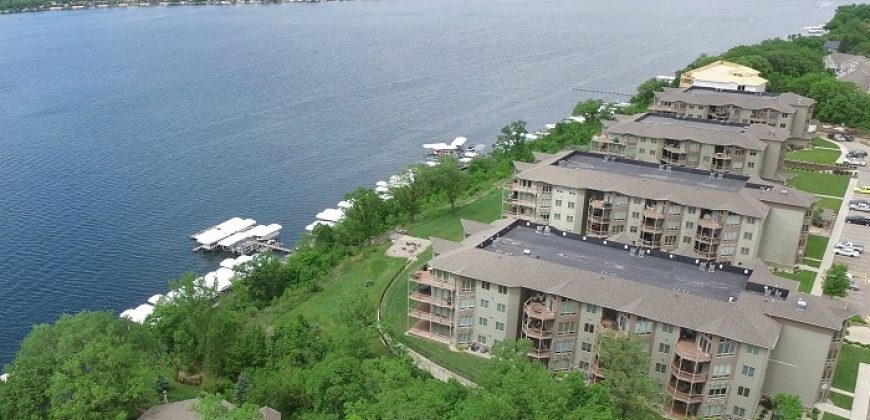455 240th Ave 208, Arnolds Park, IA 51331
MLS #19-1155
ONE OF THE BEST OF OKOBOJI! Everything you need for a peaceful year round or weekend getaway! Spacious floor plan with 3 bedrooms, 2 baths and expansive views of East Okoboji Lake with floor to ceiling windows. Beautiful architecture throughout with custom bar area and stone electric fireplace. This condo offers one of the best interrupted views of the lake with a wrap around porch and a glass modern railing. All Owners enjoy the following amenities; indoor/outdoor swimming pools, swim up bar, indoor water park, Braccos and Water Front Grill Restaurants, exercise facility, arcade and outdoor play structure.
| Listing Office |
Ingvall Real Estate Team 332500080
License #: |
| Location, Tax and Other Information |
| County |
Dickinson |
Legal |
UNIT 208 BROOKLYN BRIDGE RESIDENCE CONDO AT BRIDGES BAY RESORT AND NON TIF COMMON GROUND |
| Parcel Number |
07-20-482-014 |
School District |
Spirit Lake |
| Waterfront |
Yes |
Water Description |
Shared |
| Waterfront Name |
East Okoboji Lake |
Cmplx/Dev/Sub Name |
Bridges Bay |
| Association Fee |
Yes |
Tax Classification |
Homestead |
| Tax Year |
2017 |
Tax Amount |
6,556 |
| Assessments |
No |
|
|
| List Price |
569,000 |
Owner is Agent |
No |
| Furnished |
No |
|
|
| General Property Information |
| Property Type |
Residential |
Type of Property |
Condominium |
| Total SqFt |
1,781 |
Total Fnsh’d SqFt |
1,781 |
| Living Area Source |
Assessor |
Finished Above Grade |
1,781 |
| Finished Below Grade |
0 |
Total Bedrooms |
3 |
| Total Bathrooms |
2 |
Full Baths |
2 |
| 3/4 Baths |
0 |
1/2 Baths |
0 |
| 1/4 Baths |
0 |
Year Built |
2014 |
| Stories |
1 |
Fireplace |
Yes |
| Aprox Lot Dimensions |
Shared |
Lot Size Source |
Assessor |
| Approx Nbr of Acres |
0.10 |
Lot SqFt |
4,523.87 |
| Flood Zone |
Unknown |
Garage Spaces |
0 |
| Waterfront Info: |
Road Btwn Wtr & Home: No |
| Beach Type: |
Sand |
| Garage Type: |
None |
| Mechanicals: |
Water Heater – Elec |
| Water: |
City |
| Sewer: |
City |
| Heat: |
Forced Air |
| Fuel: |
Electric |
| Fireplace Type: |
Electric |
| Appliances: |
Dishwasher; Disposal; Dryer; Exhaust Fan/Hood; Microwave; Range/Stove; Refrigerator; Washer |
| Exterior: |
Cement Board; Stone |
| Levels: |
One |
| Style: |
Contemporary; Other |
| Basement Style: |
None |
| Basement Material: |
Poured Concrete; Other |
| Roof: |
Asphalt Shingles |
|
| Construction Type: |
Frame/Wood |
| Association Fees: |
Association Fee Amt: 3,900; Assn Fee Frequency: Yearly |
| Association Fee Incl: |
Building Insurance; Dock Maintenance; Exterior Maintenance; Landscaping; Lawn Care; Management; Parking; Snow Removal; Trash; Water |
| Amer w/Disabilties: |
Elevator; No Stairs External |
| Air Conditioning: |
Central |
| Amenities – Exterior: |
Balcony; Boat Slip; Dock; Water Feature |
| Bath Description: |
Main Floor Full Bath; Private Master |
| Dining: |
Combine Living Room; Open Floor Plan |
| Common Wall Desc: |
1 Common Wall |
| Amenities – Interior: |
Cable TV; Ceiling Fan(s); Kitchen Center Island; Smoke Alarms; Tiled Floors; Walk-in Closet; Washer/Dryer Hkups |
| Pool: |
In-Ground; Shared |
| Electric Service: |
Breakers |
| Amenities – Shared: |
Dock; Exercise Room; Hot Tub; Pool; Sauna |
|
| Room Name |
Room Level |
Dimensions |
Room Remarks |
| Living Room |
Main |
20 x 14 |
carpet |
| Kitchen |
Main |
20 x 14 |
Laminate |
| Dining Room |
Main |
8.5 x 8.2 |
Laminate. Irregular |
| Master Bedroom |
Main |
20 x 13 |
Laminate. Irregular |
|
| Room Name |
Room Level |
Dimensions |
Room Remarks |
| Bathroom |
Main |
11.6 x 9.2 |
Laminate. Master Bathroom |
| Bedroom 1 |
Main |
13 x 10.88 |
Carpet. Irregular |
| Bedroom 2 |
Main |
14 x 11 |
Carpet. Irregular |
| Bathroom |
Main |
10.22 x 5.33 |
Laminate. Irregular |
| Laundry Room |
Main |
10 x 9.23 |
Laminate. Laundry and Utility room combined |
|



