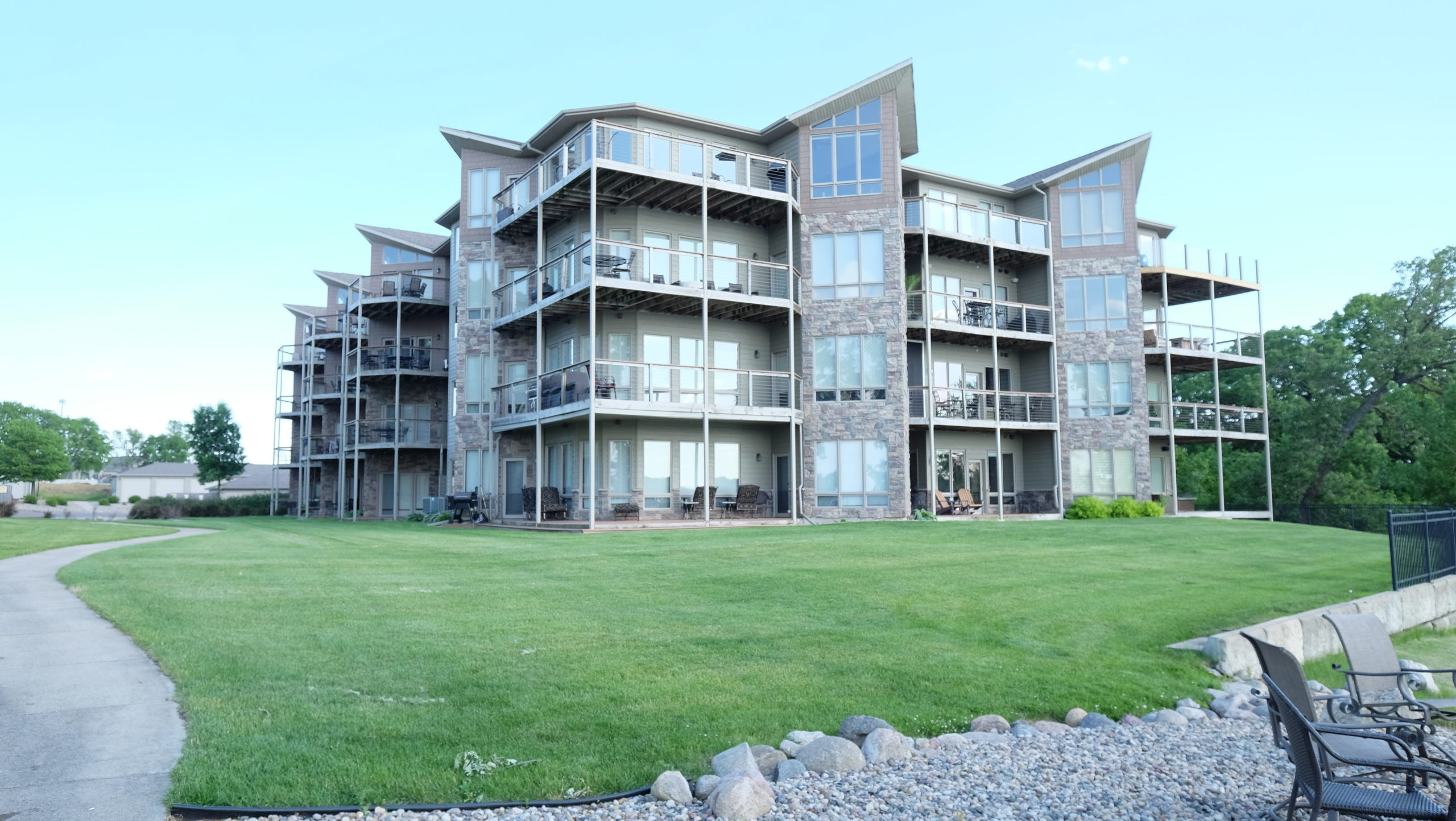425 240th Ave #102, Arnolds Park, IA 51331
MLS #19-490
Paradise found in this beautiful 3 bedroom, 2 bath bottom level condo in the highly sought after resort-style community of Bridges Bay located on East Okoboji Lake! Don’t miss out on this beautiful, fully furnished unit with great views of the lake. You’ll note the neatly laid-out space with the kitchen and dining area expanding to the living area featuring glass doors allowing natural light to pour in. The master bedroom features it’s own private walk-out to the patio, as well as a master bath and walk-in closet. This unit also features the convenience of an attached garage. Bridges Bay offers a resort lifestyle with a shared pool, indoor and outdoor waterpark, zip-line, fitness center, and two incredible restaurants! Life is fantastic here!
| Listing Office |
Ingvall Real Estate Team 332500080
License #: |
| Location, Tax and Other Information |
| County |
Dickinson |
Legal |
UNIT 102 AND TIF COMMON GROUND FOR UNIT 102 CORONADO BRIDGE RESIDENCE CONDOS AT BRIDGES BAY RESORT AND NON TIF COMMON GROUND |
| Parcel Number |
07-20-480-003 |
Additional Parcels |
Yes |
| Additional Parcels Desc |
07-20-480-803 |
| School District |
Okoboji |
Waterfront |
Yes |
| Water Description |
Lake |
Waterfront Name |
East Okoboji Lake |
| Cmplx/Dev/Sub Name |
BRIDGES BAY |
Association Fee |
Yes |
| Tax Classification |
Non-Homestead |
Tax Year |
2017 |
| Tax Amount |
3,494 |
Assessments |
Unknown |
| Taxes w/Assessments |
3,494 |
|
|
| List Price |
339,900 |
Owner is Agent |
Yes |
| Furnished |
Yes |
Sign on Property |
No |
| General Property Information |
| Property Type |
Residential |
Type of Property |
Condominium |
| Total SqFt |
1,436 |
Total Fnsh’d SqFt |
1,436 |
| Living Area Source |
Assessor |
Finished Above Grade |
1,436 |
| Finished Below Grade |
0 |
Total Bedrooms |
3 |
| Total Bathrooms |
2 |
Full Baths |
2 |
| 3/4 Baths |
0 |
1/2 Baths |
0 |
| 1/4 Baths |
0 |
Year Built |
2007 |
| Stories |
1 |
Fireplace |
Yes |
| Aprox Lot Dimensions |
SHARED |
Lot Size Source |
Assessor |
| Approx Nbr of Acres |
0 |
Lot SqFt |
0 |
| Flood Zone |
Unknown |
Garage Spaces |
1 |
| Property Attached |
Yes |
|
|
| Garage Type: |
Detached |
| Mechanicals: |
Water Heater – Elec |
| Water: |
City |
| Sewer: |
City |
| Heat: |
Forced Air |
| Fuel: |
Electric |
| Fireplace Type: |
Electric |
| Appliances: |
Dishwasher; Disposal; Exhaust Fan/Hood; Freezer; Microwave; Range/Stove; Refrigerator |
| Exterior: |
Cement Board |
| Levels: |
One |
| Style: |
Other |
| Basement Style: |
None |
| Basement Material: |
Other |
| Roof: |
Asphalt Shingles |
| Construction Type: |
Frame/Wood |
|
| Association Fees: |
Association Fee Amt: 2,100; Assn Fee Frequency: Yearly |
| Association Fee Incl: |
Building Insurance; Dock Maintenance; Exterior Maintenance; Landscaping; Lawn Care; Recreation Facility; Security Staff; Security System; Shared Amenities; Snow Removal; Trash; Water |
| Air Conditioning: |
Central |
| Amenities – Exterior: |
Driveway – Concrete; In-Grnd Sprklr Sys; Patio |
| Bath Description: |
Full Master; Main Floor Full Bath |
| Dining: |
Open Floor Plan |
| Common Wall Desc: |
2 Common Walls |
| HOA Info: |
HOA Contact Person: Tom VanRoekel; HOA Phone: 605-376-8852 |
| Amenities – Interior: |
Ceiling Fan(s); Eat-in Kitchen; Garage Door Opener; Kitchen Center Island; Smoke Alarms; Walk-in Closet; Washer/Dryer Hkups; Window Coverings |
| Pool: |
Heated; Indoor; Outdoor; Shared |
| Electric Service: |
Breakers |
| Lot/Land Description: |
Accessible Shoreline; High Bank; Landscaped; Paved Streets; Tree Coverage-Light |
| Amenities – Shared: |
Exercise Room; Hot Tub; Pool |
|
| Room Name |
Room Level |
Dimensions |
Room Remarks |
| Kitchen |
Main |
14 x 15 |
|
| Bedroom 1 |
Main |
12.8 x 9.9 |
|
| Dining Room |
Main |
12 x 12 |
|
| Bedroom 2 |
Main |
13.8 x 9.9 |
|
|
| Room Name |
Room Level |
Dimensions |
Room Remarks |
| Bedroom 3 |
Main |
12.8 x 9.9 |
|
| Utility Room |
Main |
10 x 5.6 |
|
| Bathroom |
Main |
12 x 8.4 |
|
| Bathroom |
Main |
10 x 5.6 |
|
|



