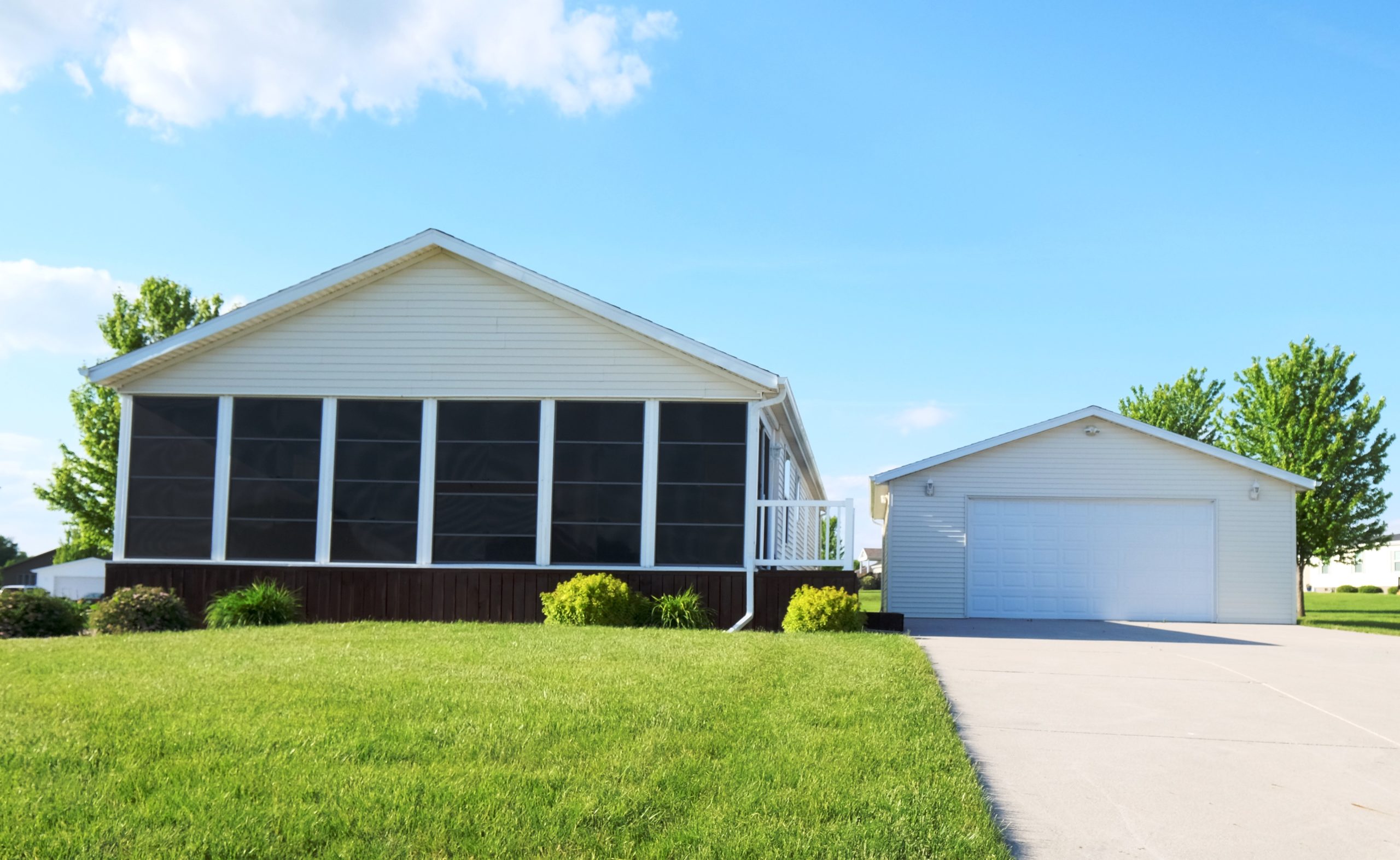614 Canvasback Ct, Arnolds Park, IA 51331
MLS #19-376
Your new Okoboji escape that can be used year-round! This great 3 bedroom, 2 bath Pelican Ridge home is perfect for the whole family. Great open layout with wood vinyl floors, wood beams and a 3-season room with a great view. This home features a spacious master bedroom with an en-suite bath and Jacuzzi tub that is perfect for relaxing. Enjoy the amenities from the shared pool, fishing pond, clubhouse, exercise room, tennis courts and lake access to Lower Gar Lake! Nicely located with just a short drive to Okoboji’s finest attractions and Arnold’s Park Amusement Park. This home calls for easy living as the lawn care and landscaping are taken care of, as well as snow removal in the winter season. A great opportunity to live The Okoboji Life!
| Listing Office |
Ingvall Real Estate Team 332500080
License #: |
| Location, Tax and Other Information |
| County |
Dickinson |
Legal |
LOT 196 PELICAN RIDGE 4TH SUBDIVISION |
| Parcel Number |
07-29-480-011 |
School District |
Okoboji |
| Waterfront |
Yes |
Water Description |
Association Access |
| Waterfront Name |
Lower Gar Lake |
Cmplx/Dev/Sub Name |
Pelican Ridge |
| Tax Classification |
Non-Homestead |
Tax Year |
2007 |
| Tax Amount |
1,810 |
Assessments |
Unknown |
| Taxes w/Assessments |
1,810 |
|
|
| List Price |
209,000 |
Owner is Agent |
No |
| Furnished |
No |
Sign on Property |
Yes |
| General Property Information |
| Property Type |
Residential |
Type of Property |
Single Family Residence |
| Total SqFt |
1,690 |
Total Fnsh’d SqFt |
1,690 |
| Living Area Source |
Assessor |
Finished Above Grade |
1,690 |
| Finished Below Grade |
0 |
Total Bedrooms |
3 |
| Total Bathrooms |
2 |
Full Baths |
2 |
| 3/4 Baths |
0 |
1/2 Baths |
0 |
| 1/4 Baths |
0 |
Year Built |
2007 |
| Stories |
1 |
Aprox Lot Dimensions |
78 x 112 |
| Lot Size Source |
Assessor |
Approx Nbr of Acres |
0 |
| Lot SqFt |
10,356 |
Flood Zone |
Unknown |
| Garage Spaces |
2 |
|
|
| Garage Type: |
Detached |
| Mechanicals: |
Water Heater – Elec |
| Water: |
City |
| Sewer: |
City |
| Heat: |
Forced Air |
| Fuel: |
Natural Gas |
| Appliances: |
Dishwasher; Dryer; Freezer; Microwave; Range/Stove; Refrigerator; Washer |
| Exterior: |
Vinyl |
| Levels: |
One |
| Style: |
Ranch |
| Basement Style: |
None |
| Basement Material: |
Other |
|
| Roof: |
Asphalt Shingles |
| Construction Type: |
Manufactured |
| Association Fee Incl: |
Lawn Care; Snow Removal |
| Air Conditioning: |
Central |
| Amenities – Exterior: |
Driveway – Concrete; Porch; Tennis Court(s); Water Feature |
| Bath Description: |
Whirlpool |
| Amenities – Interior: |
Ceiling Fan(s); Hardwood Floors; Washer/Dryer Hkups |
| Pool: |
In-Ground; Outdoor; Shared |
| Amenities – Shared: |
Dock; Exercise Room; Pool; Security Building; Tennis Court(s) |
| Special Search: |
Main Floor Bedrooms; Main Floor Laundry |
|
| Room Name |
Room Level |
Dimensions |
Room Remarks |
| Dining Room |
Main |
12.19 x 11.74 |
|
| Living Room |
Main |
13.25 x 17.38 |
|
| Kitchen |
Main |
14.90 x 8.77 |
|
| Bedroom 1 |
Main |
12.57 x 11.8 |
|
|
| Room Name |
Room Level |
Dimensions |
Room Remarks |
| Bathroom |
Main |
8.9 x 4.98 |
|
| Laundry Room |
Main |
9.13 x 7.43 |
|
| Bedroom 2 |
Main |
12.59 x 9.67 |
|
| Master Bedroom |
Main |
12.55 x 13.93 |
|
| Bathroom |
Main |
13.63 x 9.04 |
Master bath with standing shower and Jacuzzi tub |
|



