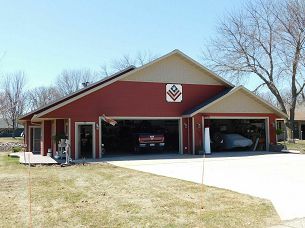549 Sandy Ln, Arnolds Park, IA 51331
MLS #20-950
SOLD BY WILL KRETSINGER
| Location, Tax and Other Information |
| County |
Dickinson |
Legal |
LOT 12 BLK C BREEZY OAKS 1ST ADD. |
| Parcel Number |
07-29-404-003 |
School District |
Okoboji |
| Waterfront |
Yes |
Water Description |
Lake |
| Waterfront Name |
Lake Minnewashta |
Waterfront Frontage |
65 |
| Cmplx/Dev/Sub Name |
Breezy Oaks |
Tax Classification |
Homestead |
| Tax Year |
2018 |
Tax Amount |
5,086 |
| Assessments |
Unknown |
|
|
| List Price |
595,000 |
Gross/Net Commission |
Gross |
| Owner is Agent |
No |
Furnished |
No |
| Sign on Property |
Yes |
|
|
| General Property Information |
| Property Type |
Residential |
Type of Property |
Single Family Residence |
| Total SqFt |
2,678 |
Total Fnsh’d SqFt |
2,678 |
| Living Area Source |
Assessor |
Finished Above Grade |
2,678 |
| Finished Below Grade |
0 |
Total Bedrooms |
2 |
| Total Bathrooms |
2.50 |
Full Baths |
1 |
| 3/4 Baths |
1 |
1/2 Baths |
1 |
| 1/4 Baths |
0 |
Year Built |
2005 |
| Stories |
1 |
Fireplace |
Yes |
| Aprox Lot Dimensions |
F:65′ R:97′ S1 & 2:155′ |
Lot Size Source |
Assessor |
| Approx Nbr of Acres |
0.29 |
Lot SqFt |
12,555 |
| Flood Zone |
Unknown |
Garage Spaces |
4 |
| Garage Size |
50’3” X 28’4” |
Property Attached |
Yes |
| Directions |
HWY 71 AP, at cemetery go east on Bascom St.to right on Rohr St. to right on Sandy Ln. |
| Waterfront Info: |
Road Btwn Wtr & Home: No |
| Beach Type: |
Soft; Undeveloped |
| Garage Type: |
Attached |
| Mechanicals: |
Water Heater – Gas |
| Water: |
City |
| Sewer: |
City |
| Heat: |
Boiler; Forced Air; In-Floor |
| Fuel: |
Natural Gas |
| Fireplace Type: |
Gas |
| Appliances: |
Dishwasher; Disposal; Dryer; Microwave; Range/Stove; Refrigerator; Washer |
| Exterior: |
Cement Board |
| Levels: |
One And One Half |
| Style: |
Raised Ranch |
| Basement Style: |
Slab |
| Basement Material: |
Poured Concrete |
|
| Basement Features: |
None |
| Roof: |
Asphalt Shingles |
| Construction Type: |
Frame/Wood; Stick Built |
| Air Conditioning: |
Central |
| Amenities – Exterior: |
Boat Slip; Dock; Driveway – Concrete; In-Grnd Sprklr Sys; Porch |
| Bath Description: |
Full Master; Main Floor 3/4 Bath; Main Floor Full Bath; Private Master |
| Dining: |
Breakfast Bar; Combine with Kitchen; Informal Dining Room; Open Floor Plan |
| Amenities – Interior: |
Cable TV; Ceiling Fan(s); Garage Door Opener; Natural Woodwork; Pantry; Tiled Floors; Vaulted Ceilings; Walk-in Closet; Washer/Dryer Hkups; Window Coverings |
| Electric Service: |
Breakers |
| Road Frontage: |
City; Paved |
| Lot/Land Description: |
Accessible Shoreline; Lake View; Landscaped; Level; Low Bank; Waterfront Shallow |
| Terms: |
Cash; Conventional |
| Special Search: |
Main Floor Bedrooms; Main Floor Laundry |
|
| Room Name |
Level |
Length |
Width |
Remarks |
| Kitchen |
Main |
22 |
17.91 |
tile, granite, |
| Living Room |
Main |
25.58 |
22 |
Fireplace, brazilian cherry, carpet, vaulted ceiling |
| Dining Room |
Main |
|
|
tile, included in kitchen area |
| Master Bedroom |
Main |
18.91 |
17.75 |
Fireplace, carpet, huge closet |
| Bathroom |
Main |
15.91 |
7.25 |
MASTER, carpet, shower |
| Loft |
Upper |
20.16 |
12.41 |
2ND BEDROOM |
|
| Room Name |
Level |
Length |
Width |
Remarks |
| Bathroom |
Main |
11 |
9.33 |
tile, shower, washer & dryer |
| Laundry |
Main |
11 |
9.33 |
Part of 2nd bathroom |
| Porch |
Main |
30 |
12 |
Covered, Access from L.R. & Master Bed |
| Utility Room |
Main |
22.91 |
7.91 |
cement |
| Other |
Main |
50 |
28 |
garage full size attic for storage |
|



