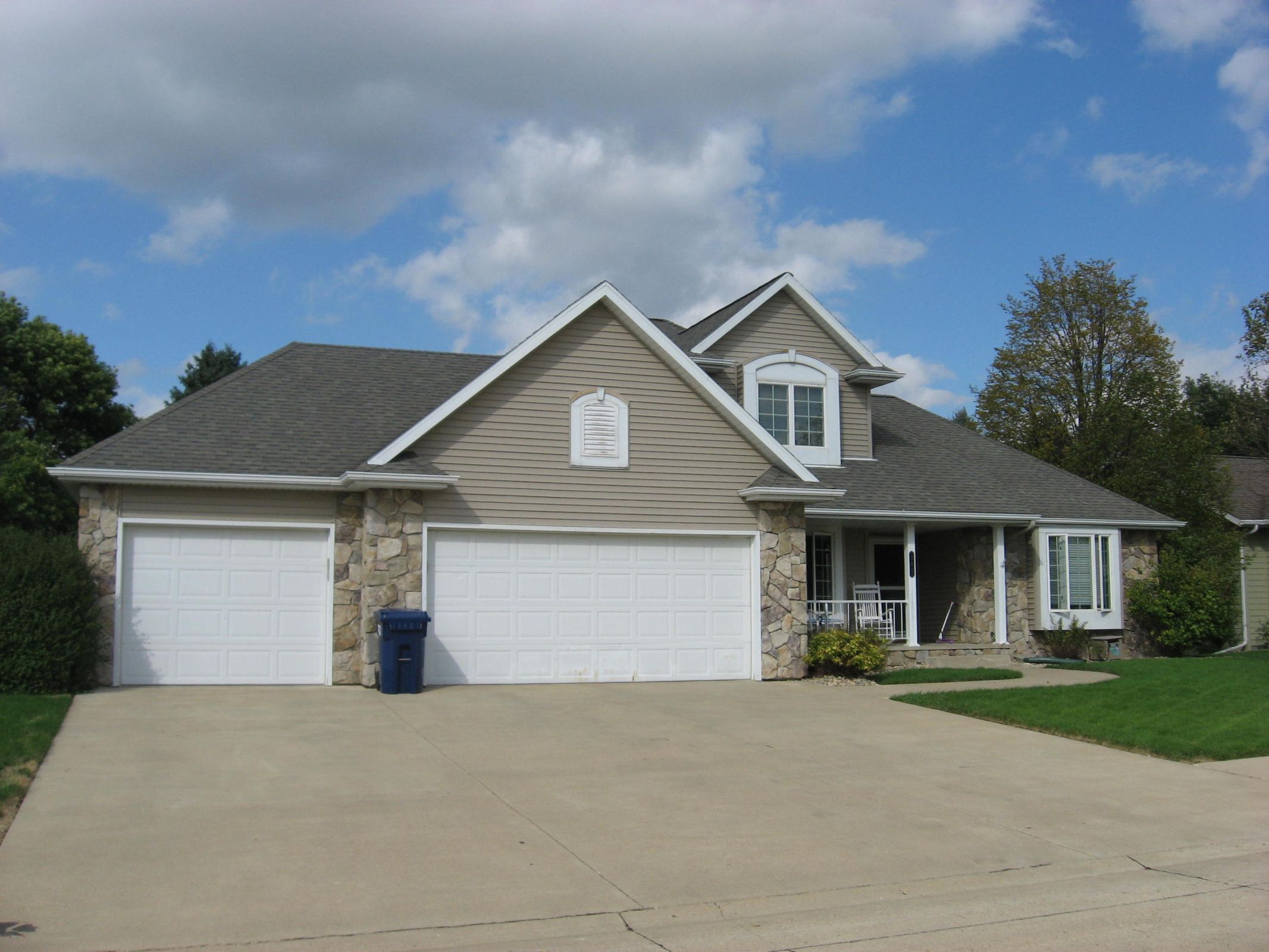962 29th St, Spirit Lake, IA 51360
MLS #19-1556
Sold By Natalie Hinn and Mary Lynn Ingvall
| Status |
Closed |
Sold Date |
09/17/2020 |
| Sold Price |
290,000 |
| Location, Tax and Other Information |
| County |
Dickinson |
Legal |
Lot 2 Whispering Pines, Waugh-Addition, First Addition, DCI ( Exact Legal per Abstract ) |
| Parcel Number |
07-09-127-027 |
School District |
Spirit Lake |
| Waterfront |
No |
Tax Classification |
Homestead |
| Tax Year |
2018 |
Tax Amount |
4,724 |
| Assessments |
No |
|
|
| List Price |
299,000 |
Gross/Net Commission |
Net |
| Owner is Agent |
No |
Furnished |
No |
| Sign on Property |
Yes |
|
|
| General Property Information |
| Property Type |
Residential |
Type of Property |
Single Family Residence |
| Total SqFt |
3,322 |
Total Fnsh’d SqFt |
3,322 |
| Living Area Source |
Assessor |
Finished Above Grade |
1,926 |
| Finished Below Grade |
1,396 |
Total Bedrooms |
4 |
| Total Bathrooms |
3.50 |
Full Baths |
3 |
| 3/4 Baths |
0 |
1/2 Baths |
1 |
| 1/4 Baths |
0 |
Year Built |
1999 |
| Stories |
2 |
Fireplace |
Yes |
| Aprox Lot Dimensions |
87×125 |
Lot Size Source |
Assessor |
| Approx Nbr of Acres |
0.25 |
Lot SqFt |
10,875 |
| Flood Zone |
No |
Garage Spaces |
3 |
| Garage Size |
808 Sqft |
|
|
| Directions |
West of Hill on 29th St. North Side of the Road. |
| Garage Type: |
Attached |
| Mechanicals: |
Water Heater – Gas |
| Water: |
City |
| Sewer: |
City |
| Heat: |
Forced Air |
| Fuel: |
Natural Gas |
| Fireplace Type: |
Gas |
| Appliances: |
Dishwasher; Disposal; Microwave; Range/Stove; Refrigerator |
| Exterior: |
Vinyl |
| Levels: |
One And One Half |
| Style: |
Other |
| Basement Style: |
Full |
| Basement Material: |
Poured Concrete |
| Basement Features: |
Daylight/Lookout Wnd; Egress Windows |
|
| Roof: |
Asphalt Shingles |
| Construction Type: |
Frame/Wood |
| Air Conditioning: |
Central |
| Amenities – Exterior: |
Deck; Driveway – Concrete; Hot Tub; Porch |
| Bath Description: |
3/4 Basement; Full Master; Main Floor 1/2 Bath; Separate Tub & Shwr; Upper Level Bath; Whirlpool |
| Dining: |
Breakfast Bar; Formal Dining Room; Eat In |
| Amenities – Interior: |
Ceiling Fan(s); Eat-in Kitchen; Garage Door Opener; Hardwood Floors; Hot Tub; Sky Light; Smoke Alarms; Walk-in Closet; Washer/Dryer Hkups; Wet Bar |
| Electric Service: |
Breakers |
| Road Frontage: |
City; Curbs & Gutters; Paved; Sidewalks |
| Lot/Land Description: |
Landscaped; Tree Coverage-Light |
| Terms: |
Cash; Conventional; FHA |
| Special Search: |
Main Floor Laundry |
|
| Room Name |
Level |
Length |
Width |
Remarks |
| Kitchen |
Main |
21.41 |
12.33 |
Hardwood Floors/ Eat-in Dining Area |
| Foyer |
Main |
7 |
8 |
Tile Floors |
| Living Room |
Main |
18.41 |
13.5 |
Carpet/ Gas Fireplace |
| Dining Room |
Main |
12.41 |
11 |
Hardwood Floors/ Formal Dining Area |
| Bathroom |
Main |
5 |
4.41 |
Tile Floors |
| Master Bedroom |
Main |
13 |
14.41 |
Carpet |
| Bathroom |
Main |
10.41 |
10.5 |
Master Bath, Tile Floors, Vaulted Ceilings, Skylight, Whirlpool tub |
| Bedroom 2 |
Upper |
12.66 |
9.58 |
Carpet |
|
| Room Name |
Level |
Length |
Width |
Remarks |
| Bedroom 3 |
Upper |
10.75 |
10.16 |
Carpet |
| Bathroom |
Upper |
9 |
5 |
Linoleum |
| Family Room |
Lower |
34 |
14.41 |
Carpet |
| Game Room |
Lower |
17 |
20 |
Tile Floors/ Bar Area |
| Bedroom 4 |
Lower |
12.66 |
12.75 |
Carpet |
| Bathroom |
Lower |
10.33 |
7.75 |
Tile Floors |
| Laundry |
Main |
8 |
6 |
Tile Floors |
|



