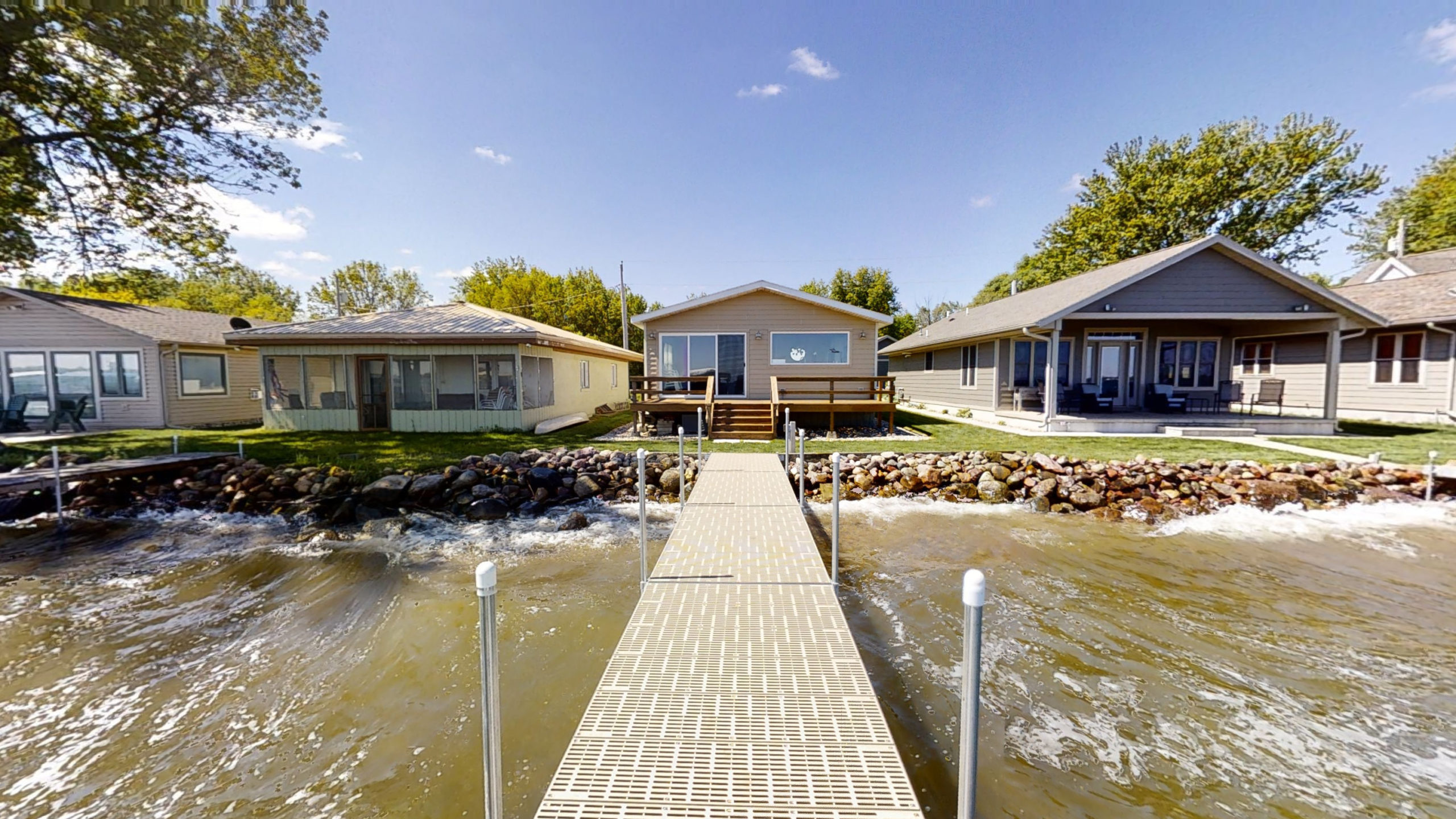3D VIRTUAL TOUR 13082 N Templar Dr, Spirit Lake, IA 51360
13082 N Templar Dr, Spirit Lake, IA 51360
MLS #20-946
This property it’s beautiful and has been totally remodeled! Turn-key and ready for you to have a good life on Big Spirit Lake. This home has 2 bedrooms, 2 bathrooms, open concept living with new kitchen, spacious island with views to the lake. Come enjoy the Lakes while you are fishing, boating or simply living the Okoboji Life. Fully furnished with dock included. This property it’s the perfect weekend place or why not… All year around home! Come take a look – you own the land!
| Listing Office |
Ingvall Real Estate Team 332500080
License #: |
| Location, Tax and Other Information |
| County |
Dickinson |
Legal |
SE 1/2 OF LOT 7 AND COMMON GROUND NORTH SHORE SUB DIV TEMPLAR PARK |
| Parcel Number |
03-29-201-016 |
School District |
Spirit Lake |
| Waterfront |
Yes |
Water Description |
Lake |
| Waterfront Name |
Big Spirit Lake |
Waterfront Frontage |
35 |
| Tax Classification |
Homestead |
Tax Year |
2018 |
| Tax Amount |
2,866 |
Assessments |
Unknown |
| List Price |
389,000 |
Gross/Net Commission |
Gross |
| Owner is Agent |
No |
Furnished |
Yes |
| Sign on Property |
Yes |
|
|
| General Property Information |
| Property Type |
Residential |
Type of Property |
Single Family Residence |
| Total SqFt |
1,056 |
Total Fnsh’d SqFt |
1,056 |
| Living Area Source |
Assessor |
Finished Above Grade |
1,056 |
| Finished Below Grade |
0 |
Total Bedrooms |
2 |
| Total Bathrooms |
2 |
Full Baths |
0 |
| 3/4 Baths |
1 |
1/2 Baths |
1 |
| 1/4 Baths |
0 |
Year Built |
1994 |
| Stories |
1 |
Aprox Lot Dimensions |
35×164 |
| Lot Size Source |
Assessor |
Approx Nbr of Acres |
0.13 |
| Lot SqFt |
5,741 |
Flood Zone |
Unknown |
| Garage Spaces |
0 |
|
|
| Waterfront Info: |
Road Btwn Wtr & Home: No |
| Beach Type: |
Rocky |
| Garage Type: |
None |
| Mechanicals: |
Water Heater – Elec |
| Water: |
City |
| Sewer: |
City |
| Heat: |
Forced Air |
| Fuel: |
Electric; Natural Gas |
| Fireplace Type: |
Gas |
| Appliances: |
Dishwasher; Disposal; Dryer; Exhaust Fan/Hood; Microwave; Range/Stove; Refrigerator; Washer |
| Exterior: |
Vinyl |
| Levels: |
One |
| Style: |
Other |
| Basement Style: |
Slab |
|
| Basement Material: |
Poured Concrete |
| Roof: |
Asphalt Shingles |
| Construction Type: |
Manufactured |
| Property Condition: |
Updated/Remodeled |
| Air Conditioning: |
Central |
| Amenities – Exterior: |
Deck; Dock |
| Bath Description: |
3/4 Master; Main Floor 1/2 Bath |
| Dining: |
Informal Dining Room |
| Common Wall Desc: |
No Common Walls |
| Amenities – Interior: |
Ceiling Fan(s); Eat-in Kitchen; Kitchen Center Island |
| Electric Service: |
Breakers |
| Road Frontage: |
City |
| Lot/Land Description: |
Lake View; Low Bank |
|
| Room Name |
Level |
Length |
Width |
Remarks |
| Living Room |
Main |
24.5 |
10.91 |
Open Concept/ wood laminate |
| Kitchen |
Main |
16.83 |
11 |
Wood Laminate |
| Bedroom 1 |
Main |
8.16 |
8 |
Carpet |
|
| Room Name |
Level |
Length |
Width |
Remarks |
| Bathroom |
Main |
6 |
3 |
Wood Laminate |
| Bedroom 2 |
Main |
16.16 |
11 |
Master Bedroom |
| Bathroom |
Main |
8 |
6 |
Master Bathroom |
|





