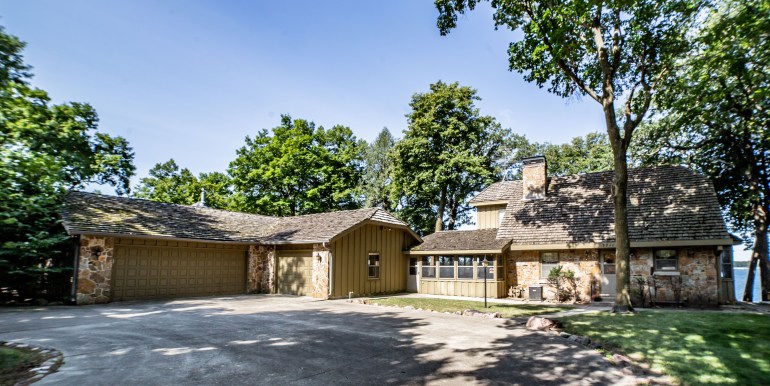3711 Fairfield St, Okoboji, IA 51355
MLS #18-1175
The best of West Okoboji Lake living… Savor every moment with your family in this divine, all year-round home. Enjoy your dream of relaxing in the 3 season room, unwinding by the fireplace or indulging in the 104′ of lakeshore. If you are looking for an antique, yet recently updated lake home, then this place is certainly for you. The family room opens to an exceptional view of the lake, providing the most picturesque place to enjoy the sunset each evening. Elevated from the lakeshore, enjoy a full panoramic view of the area. Naturally graceful and effortlessly alluring, this is a home you do not want to miss.
| Listing Office |
INGVALL REAL ESTATE TEAM 332500080
License #: |
| Location, Tax and Other Information |
| County |
Dickinson |
Legal |
N 1/2 LOT 5, ALL LOT 6 and S 1/2 LOT 7 BLK C BECK’S REPLAT |
| Parcel Number |
07-18-351-007 |
School District |
Okoboji |
| Waterfront |
Yes |
Waterfront Name |
West Okoboji Lake |
| Cmplx/Dev/Sub Name |
Echo Bay |
Tax Classification |
Homestead |
| Tax Year |
2017 |
Tax Amount |
14,686 |
| Assessments |
Unknown |
Taxes w/Assessments |
14,686 |
| List Price |
1,475,000 |
Owner is Agent |
No |
| Furnished |
Yes |
|
|
| General Property Information |
| Property Type |
Residential |
Type of Property |
Single Family Residence |
| Total SqFt |
2,622 |
Living Area Source |
Assessor |
| Finished Above Grade |
2,288 |
Finished Below Grade |
334 |
| Total Bedrooms |
3 |
Total Bathrooms |
2 |
| Full Baths |
2 |
3/4 Baths |
0 |
| 1/2 Baths |
0 |
1/4 Baths |
0 |
| Year Built |
1947 |
Stories |
1 |
| Aprox Lot Dimensions |
104×155 |
Lot Size Source |
Assessor |
| Approx Nbr of Acres |
0 |
Lot SqFt |
0 |
| Flood Zone |
Unknown |
Garage Spaces |
3 |
| Garage Type: |
Attached |
| Mechanicals: |
Water Heater – Gas |
| Water: |
City |
| Sewer: |
City |
| Heat: |
Forced Air |
| Fuel: |
Natural Gas |
| Appliances: |
Cooktop; Dishwasher; Dryer; Exhaust Fan/Hood; Freezer; Microwave; Range/Stove; Refrigerator; Washer |
| Exterior: |
Stone; Wood |
|
| Levels: |
One And One Half |
| Style: |
Other |
| Basement Style: |
Partial |
| Basement Material: |
Concrete Block |
| Construction Type: |
Concrete Block |
| Air Conditioning: |
Central |
|
| Room Name |
Room Level |
Dimensions |
Room Remarks |
| Living Room |
Main |
16 x 21 |
|
| Kitchen |
Main |
15 x 9 |
|
| Bedroom 1 |
Main |
11 x 12 |
|
|
| Room Name |
Room Level |
Dimensions |
Room Remarks |
| Bathroom |
Main |
7 x 5 |
|
| Bedroom 2 |
Upper |
17 x 11 |
|
| Bedroom 3 |
Upper |
21 x 18 |
|
|








