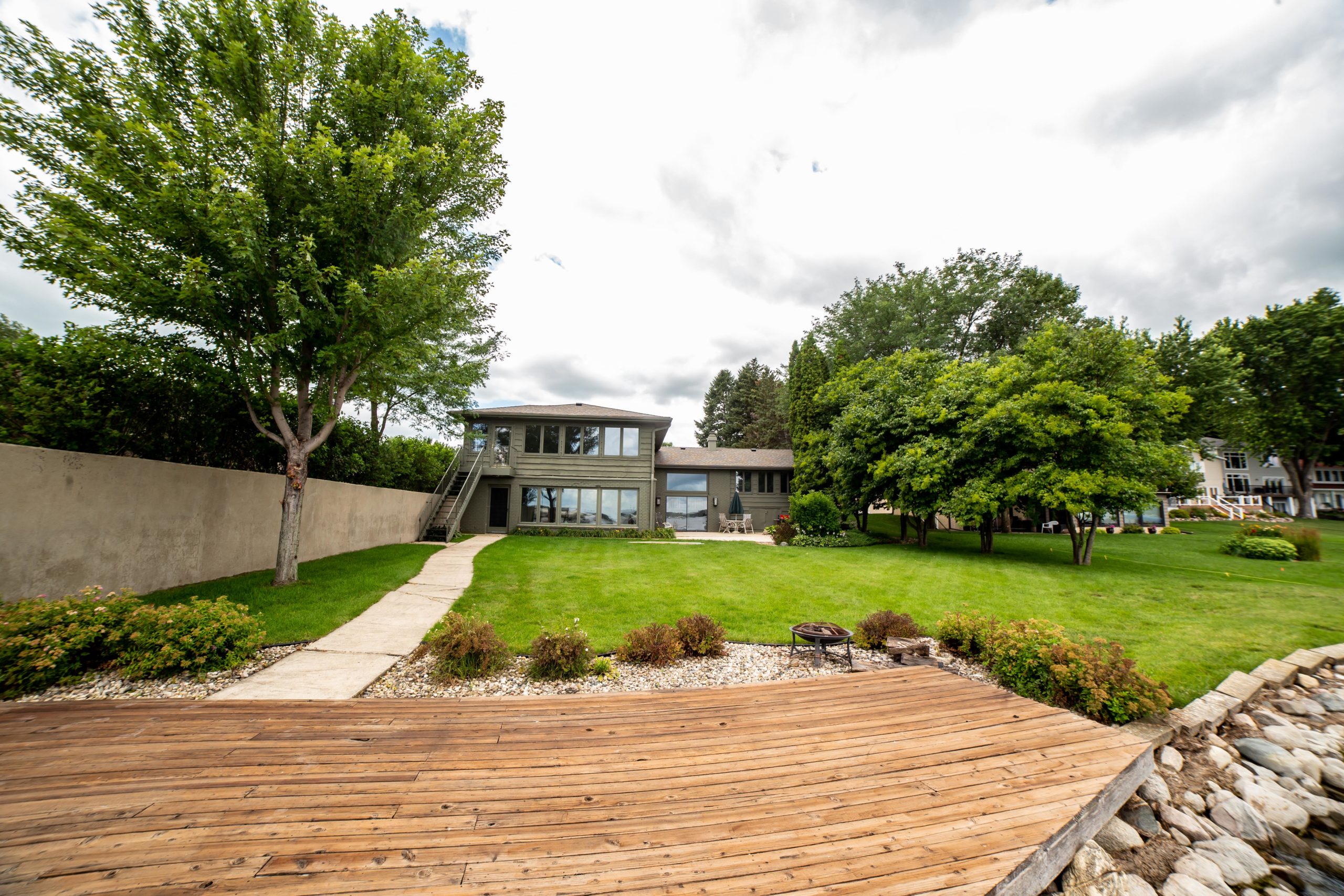2912 Heather Ridge Rd, Wahpeton, IA 51351
MLS #18-1174
Timeless Style encases you with 77′ on West Okoboji that’ll take you from sunrise to sunset!The kitchen offers a breakfast bar, storage and ample seating with visible access to dining, living and 4-Season Room, perfect for entertaining. You’ll love the light and bright feel of this home with West Lake Views in almost every room. The main level features Living room with gas fireplace, cathedral ceilings and leads to your own private backyard bliss. Outside you will notice beautiful landscaping around every corner, walk out to the patio off the living room, enjoy the sizable green space for family and friends or relax on the private lakeside deck or sand beach overlooking West Lake.
| Listing Office |
INGVALL REAL ESTATE TEAM 332500080
License #: |
| Location, Tax and Other Information |
| County |
Dickinson |
Legal |
N 1/9′ LOT 3, ALL LOT 4 AND S 1/2 LOT 5 and PPROX E 48′ OF S 76.5′ OF N 153.5′ LOT 7 EMERSON BAY SUBDIVISION. |
| Parcel Number |
06-26-403-028 |
Additional Parcels |
Yes |
| Additional Parcels Desc |
06-26-403-036 |
| School District |
Okoboji |
Waterfront |
Yes |
| Water Description |
Lake |
Waterfront Name |
West Okoboji Lake |
| Waterfront Frontage |
77 |
Tax Classification |
Non-Homestead |
| Tax Year |
2017 |
Tax Amount |
9,988 |
| Assessments |
Unknown |
Taxes w/Assessments |
9,988 |
| List Price |
1,145,000 |
Owner is Agent |
No |
| Furnished |
No |
Sign on Property |
Yes |
| General Property Information |
| Property Type |
Residential |
Type of Property |
Single Family Residence |
| Total SqFt |
4,214 |
Living Area Source |
Assessor |
| Finished Above Grade |
4,214 |
Finished Below Grade |
0 |
| Total Bedrooms |
6 |
Total Bathrooms |
4 |
| Full Baths |
4 |
3/4 Baths |
0 |
| 1/2 Baths |
0 |
1/4 Baths |
0 |
| Year Built |
1967 |
Stories |
3 |
| Fireplace |
Yes |
Aprox Lot Dimensions |
77 x 216 |
| Lot Size Source |
Assessor |
Number of Lots |
1 |
| Approx Nbr of Acres |
0 |
Lot SqFt |
0 |
| Flood Zone |
Unknown |
Garage Spaces |
2 |
| Property Attached |
No |
|
|
| Garage Type: |
Detached |
| Mechanicals: |
Water Heater – Elec |
| Water: |
City |
| Sewer: |
City |
| Heat: |
Baseboard; Forced Air |
| Fuel: |
Propane |
| Fireplace Type: |
Gas |
| Appliances: |
Dishwasher; Disposal; Dryer; Microwave; Refrigerator; Washer |
| Exterior: |
Brick; Wood |
| Levels: |
Multi/Split |
|
| Style: |
Other |
| Basement Style: |
Crawl Space; Partial |
| Basement Material: |
Concrete Block |
| Basement Features: |
Egress Windows; Sump Pump; Walkout |
| Roof: |
Asphalt Shingles |
| Construction Type: |
Frame/Wood |
| Air Conditioning: |
Central |
| Amenities – Exterior: |
Dock; Driveway – Concrete; In-Grnd Sprklr Sys; Patio |
| Amenities – Interior: |
Cable TV; Ceiling Fan(s); Eat-in Kitchen; Garage Door Opener; Smoke Alarms; Walk-in Closet; Window Coverings |
|
| Room Name |
Room Level |
Dimensions |
Room Remarks |
| Living Room |
Main |
18.3 x 14.5 |
|
| Kitchen |
Main |
15.5 x 9.11 |
|
| Dining Room |
Main |
12.9 x 10.3 |
|
| Family Room |
Main |
16.3 x 12.9 |
|
| 4 Season Porch |
Main |
23.8 x 14.2 |
|
| Utility Room |
Main |
11.3 x 36.5 |
|
| Bedroom 1 |
Main |
20.1 x 11.2 |
|
| Bathroom |
Main |
11.8 x 10.1 |
|
|
| Room Name |
Room Level |
Dimensions |
Room Remarks |
| Bedroom 2 |
Main |
13.5 x 11.1 |
|
| Bedroom 3 |
Upper |
22.5 x 13.8 |
|
| Bathroom |
Upper |
9.10 x 5.9 |
|
| Bedroom 4 |
Upper |
16.4 x 10.11 |
|
| Bathroom |
Upper |
10.4 x 7.8 |
|
| Bedroom 5 |
Upper |
12 x 11.10 |
|
| Bathroom |
Upper |
10.2 x 7.6 |
|
| Bedroom 6 |
Upper |
36.5 x 26.8 |
|








