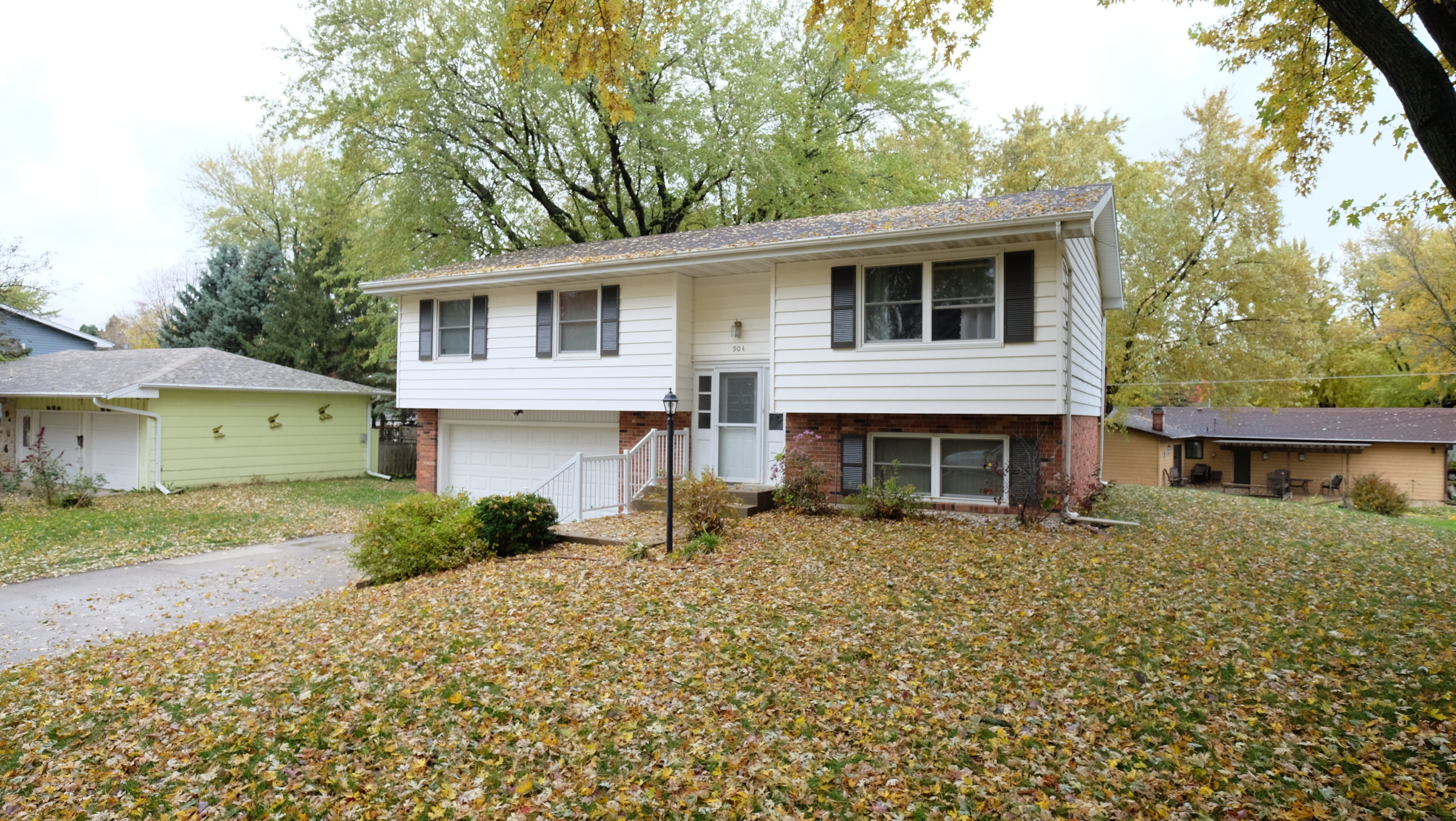904 26th St, Spirit Lake, IA 51360
MLS #19-1613
Move in ready home in the heart of Spirit Lake. This 4 bedroom, 2.5 bathroom home is conveniently located one block from schools. Great open floor concept on Main living area, recently remodeled with nice upgrades. This property is perfect for your growing family with a 2 car attached garage. Priced to sell, this home can be your next place to live the Okoboji Life!
| Listing Office |
Ingvall Real Estate Team 332500080
License #: |
| Location, Tax and Other Information |
| County |
Dickinson |
Legal |
S 100′ OF LOT 10 BLK 1 LOERVIEW 2ND ADD |
| Parcel Number |
07-04-380-018 |
School District |
Spirit Lake |
| Waterfront |
No |
Tax Classification |
Homestead |
| Tax Year |
2018 |
Tax Amount |
2,256 |
| Assessments |
No |
|
|
| Price |
169,500 |
Owner is Agent |
No |
| Furnished |
No |
|
|
| General Property Information |
| Property Type |
Residential |
Type of Property |
Single Family Residence |
| Total SqFt |
1,838 |
Total Fnsh’d SqFt |
1,838 |
| Living Area Source |
Assessor |
Finished Above Grade |
1,252 |
| Finished Below Grade |
586 |
Total Bedrooms |
4 |
| Total Bathrooms |
3 |
Full Baths |
1 |
| 3/4 Baths |
1 |
1/2 Baths |
1 |
| 1/4 Baths |
0 |
Year Built |
1968 |
| Stories |
1 |
Aprox Lot Dimensions |
100×80 |
| Lot Size Source |
Assessor |
Approx Nbr of Acres |
0.18 |
| Lot SqFt |
8,000 |
Flood Zone |
Unknown |
| Garage Spaces |
2 |
Property Attached |
Yes |
| Garage Type: |
Attached |
| Mechanicals: |
Water Heater – Gas |
| Water: |
City |
| Sewer: |
City |
| Heat: |
Forced Air |
| Fuel: |
Electric; Natural Gas |
| Fireplace Type: |
Electric |
| Appliances: |
Dishwasher; Microwave; Range/Stove; Refrigerator |
| Exterior: |
Brick; Wood |
| Levels: |
Multi/Split |
| Style: |
Raised Ranch |
| Basement Style: |
Full |
| Basement Material: |
Poured Concrete |
|
| Basement Features: |
Egress Windows; Finished; Sump Pump |
| Roof: |
Asphalt Shingles |
| Construction Type: |
Stick Built |
| Property Condition: |
Updated/Remodeled |
| Air Conditioning: |
Central |
| Amenities – Exterior: |
Deck; Driveway – Concrete; Porch |
| Bath Description: |
1/2 Master; 3/4 Basement; Main Floor Full Bath |
| Dining: |
Open Floor Plan |
| Common Wall Desc: |
No Common Walls |
| Amenities – Interior: |
Ceiling Fan(s); Garage Door Opener; Tiled Floors |
| Road Frontage: |
City |
|
| Room Name |
Room Level |
Dimensions |
Room Remarks |
| Living Room |
Main |
14 x 13 |
carpet |
| Dining Room |
Main |
10 x 10 |
Laminate |
| Kitchen |
Main |
11 x 10 |
laminate |
| Bathroom |
Main |
7 x 5 |
full bath |
| Bathroom |
Main |
5.5 x 5 |
master bath. 1/2 bath |
| Bathroom |
Lower |
11 x 8 |
3/4 bath with laundry room |
|
| Room Name |
Room Level |
Dimensions |
Room Remarks |
| Bedroom 1 |
Main |
13 x 10 |
Carpet |
| Bedroom 2 |
Main |
10 x 10 |
Carpet |
| Bedroom 3 |
Main |
11 x 10 |
Carpet |
| Bedroom 4 |
Main |
11 x 8 |
Carpet |
| Family Room |
Lower |
14 x 13 |
Carpet |
|



