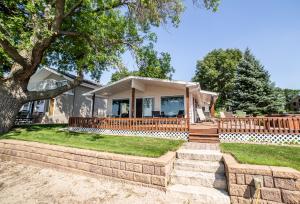24184 182nd St, Spirit Lake, IA 51360
MLS #19-1145
Situated on a quiet but fun Twin Hills Beach. This front lake property encompasses a very desirable low approach bank to the lake. This house has 3 bedrooms, 2 full bathrooms, 2 family rooms with plenty of space to entertain finished with neutral color palette which serve to reflect the natural light around the home, creating a cozy and inviting living spaces. The property exhibits mature landscaping, a hot tub, a spacious entertaining deck by the lake, and a deck by the back entrance. Carefully blending convenience with traditional style, this estate accentuates the Okoboji lifestyle with it’s sandy private beach and open concept living. As you enter this home you’ll find a spacious main level which includes an open family room with a dining area perfect for entertainment. Following the hallway towards the lake you will find the second bright open concept living consisting of a great room, dining area and kitchen all facing the majestic views of East Lake Okoboji. The wooden deck by the lake offers an ample space for entertaining and includes an outdoor Hot Tub. The home is perfectly positioned to capture relaxing sunset views by the lake and it comes complete with an oversized 2 car garage, boat slip, and a private new dock. Location is another great factor as you’ll be close to all the fun Okoboji attractions – from Bridges Bay Resort, to several restaurants, Arnolds Park and much more! Perfect for anyone, this place is ideal to enjoy all year around the Iowa Great Lakes area!
| Listing Office |
Ingvall Real Estate Team 332500080
License #: |
| Location, Tax and Other Information |
| County |
Dickinson |
Legal |
LOT 37 BLK A & COMMON GROUND TWIN HILLS BEACH |
| Parcel Number |
07-21-151-001 |
School District |
Spirit Lake |
| Waterfront |
Yes |
Water Description |
Lake |
| Waterfront Name |
East Okoboji Lake |
Waterfront Frontage |
54 |
| Cmplx/Dev/Sub Name |
Twin Hills Beach |
Tax Classification |
Homestead |
| Tax Year |
2017 |
Tax Amount |
4,728 |
| Assessments |
No |
|
|
| List Price |
610,000 |
Owner is Agent |
No |
| Furnished |
No |
|
|
| General Property Information |
| Property Type |
Residential |
Type of Property |
Single Family Residence |
| Total SqFt |
1,554 |
Total Fnsh’d SqFt |
1,554 |
| Living Area Source |
Assessor |
Finished Above Grade |
1,554 |
| Finished Below Grade |
0 |
Total Bedrooms |
3 |
| Total Bathrooms |
2 |
Full Baths |
2 |
| 3/4 Baths |
0 |
1/2 Baths |
0 |
| 1/4 Baths |
0 |
Year Built |
1973 |
| Stories |
1 |
Aprox Lot Dimensions |
54x155x40x155 |
| Lot Size Source |
Assessor |
Number of Lots |
1 |
| Approx Nbr of Acres |
0.18 |
Lot SqFt |
7,787.90 |
| Flood Zone |
Unknown |
Garage Spaces |
2 |
| Garage Size |
24×28 |
Property Attached |
No |
| Waterfront Info: |
Road Btwn Wtr & Home: No |
| Beach Type: |
Sand |
| Garage Type: |
Detached |
| Mechanicals: |
Water Heater – Elec |
| Water: |
Rural/Municipality |
| Sewer: |
City |
| Heat: |
Heat Pump |
| Fuel: |
Electric |
| Appliances: |
Dishwasher; Disposal; Dryer; Microwave; Range/Stove; Refrigerator; Washer |
| Exterior: |
Vinyl |
| Levels: |
One |
| Style: |
Ranch |
|
| Basement Style: |
Crawl Space |
| Basement Material: |
Concrete Block |
| Basement Features: |
None |
| Roof: |
Asphalt Shingles |
| Construction Type: |
Concrete Block; Modular; Stick Built |
| Property Condition: |
Updated/Remodeled |
| Air Conditioning: |
Central |
| Amenities – Exterior: |
Deck; Dock; Driveway – Concrete; Hot Tub; Patio |
| Bath Description: |
Main Floor Full Bath |
| Electric Service: |
Breakers |
| Lot/Land Description: |
Lake View; Low Bank; Tree Coverage-Medium |
|
| Room Name |
Room Level |
Dimensions |
Room Remarks |
| Family Room |
Main |
23.43 x 19.5 |
Laminate wood |
| Bedroom 1 |
Main |
11.47 x 10.17 |
Carpet |
| Bedroom 2 |
Main |
11.48 x 10.55 |
Carpet |
| Bathroom |
Main |
8 x 6 |
Tile |
| Bathroom |
Main |
8 x 6 |
Tile |
| Bedroom 3 |
Main |
11.36 x 11.48 |
Carpet. Vaulted Ceiling |
|
| Room Name |
Room Level |
Dimensions |
Room Remarks |
| Laundry Room |
Main |
8 x 5 |
Tile |
| Living Room |
Main |
19.5 x 11.83 |
Laminate Wood. Vaulted ceiling |
| Kitchen |
Main |
11 x 8.57 |
Laminate Wood |
| Dining Room |
Main |
11.76 x 7.6 |
Laminate Wood |
| Deck |
Main |
35 x 11.46 |
Lake Front. Wood |
| Other |
Main |
23.79 x 14.45 |
Garage. Poured Concrete |
| Deck |
Main |
15 x 10 |
Back Entrance. Wood. Stained |
|



