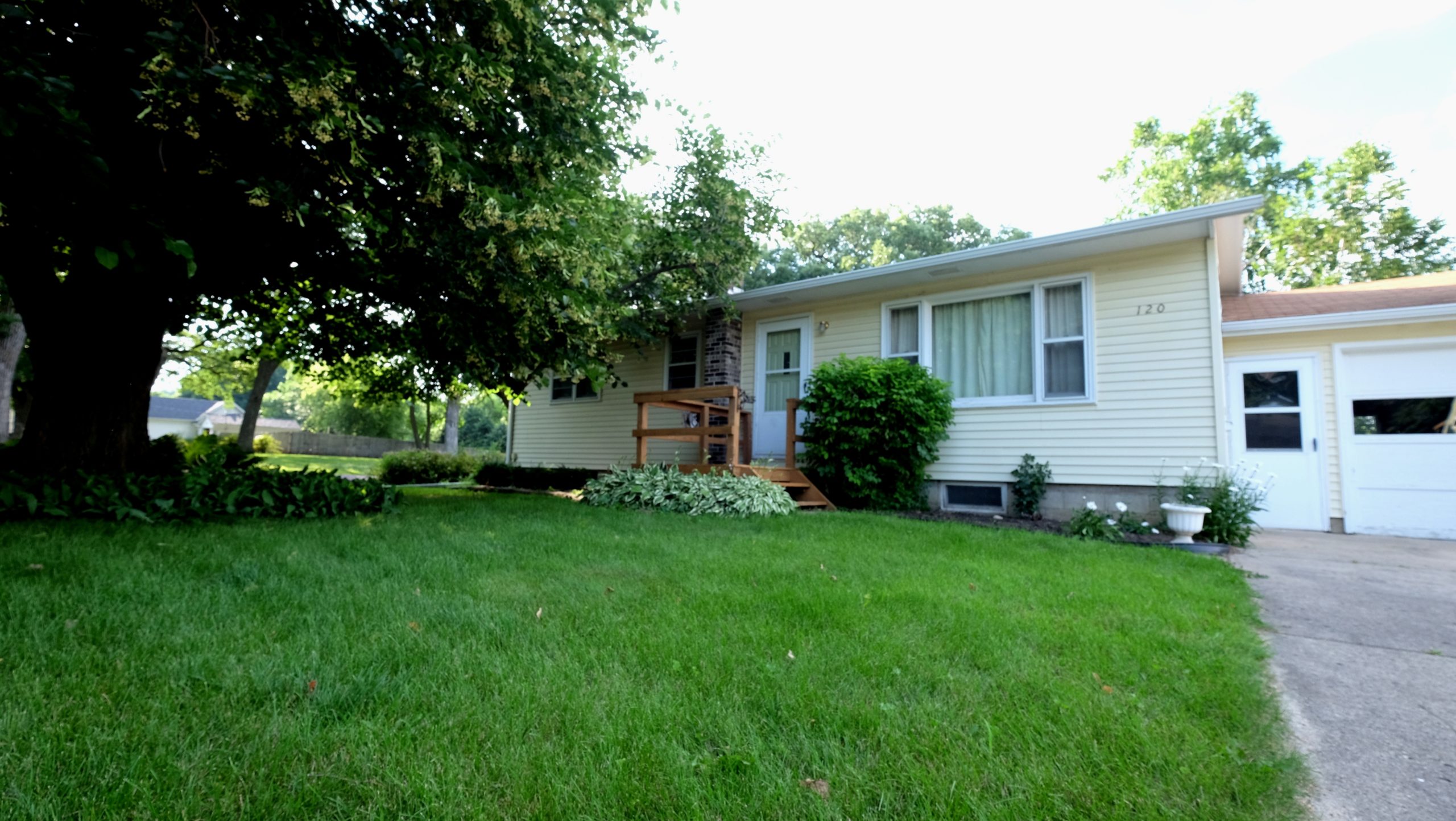120 21st St, Spirit Lake, IA 51360
MLS #19-1016
Simple Living with a beautiful backyard full of nature and abundance of flowers make this 4 bedroom & 2 bathroom property living in Spirit Lake desirable . This home offers 3 bedrooms in the main level with beautiful hardwood floors. Amenities like built-ins in the living room and wood kitchen cabinets are just a part of what makes this home a great place to live. The peace you will find in this backyard is priceless with a quiet neighborhood just a few houses down East Lake Okoboji. It’s a must see!
| Listing Member |
Jon Ingvall
License #: B61053
Mobile: 712-330-2933
Fax: 712-332-6201 |
Listing Office |
Ingvall Real Estate Team 332500080
License #: |
| Status |
Active |
Cumulative DOM |
4 |
| Status Change Date |
07/05/2019 |
Days On Market |
4 |
| Location, Tax and Other Information |
| County |
Dickinson |
|
|
| Legal |
W 70′ OF S 148.5′ OF E 140′ OF LOT 7 BLK 4 MABEL’S ADDN |
Parcel Number |
07-03-301-024 |
| School District |
Spirit Lake |
Waterfront |
No |
| Restriction/Covenants |
No |
Tax Classification |
Homestead |
| Tax Year |
2017 |
Tax Amount |
1,360 |
| Assessments |
No |
|
|
| Listing Type |
Exclusive Right To Sell |
List Date |
07/05/2019 |
| Expire Date |
12/05/2019 |
List Price |
132,500 |
| Original List Price |
149,500 |
|
|
|
|
|
|
|
|
|
|
|
|
|
|
|
|
|
|
| General Property Information |
| Property Type |
Residential |
Type of Property |
Single Family Residence |
| Total SqFt |
1,920 |
Total Fnsh’d SqFt |
1,920 |
| Living Area Source |
Assessor |
Finished Above Grade |
960 |
| Finished Below Grade |
960 |
Total Bedrooms |
4 |
| Total Bathrooms |
2 |
Full Baths |
2 |
| 3/4 Baths |
0 |
1/2 Baths |
0 |
| 1/4 Baths |
0 |
Year Built |
1959 |
| Stories |
1 |
Aprox Lot Dimensions |
70x148x70x148 |
| Lot Size Source |
Assessor |
Approx Nbr of Acres |
0.24 |
| Lot SqFt |
10,360 |
Flood Zone |
No |
| Garage Spaces |
1 |
Garage Size |
336 sq ft |
| Property Attached |
Yes |
Auction |
No |
| Garage Type: |
Attached |
| Mechanicals: |
Water Heater – Gas |
| Water: |
City |
| Sewer: |
City |
| Heat: |
Forced Air |
| Fuel: |
Electric; Natural Gas |
| Exterior: |
Vinyl |
| Levels: |
One |
| Style: |
Ranch |
| Basement Style: |
Full |
| Basement Material: |
Concrete Block |
| Roof: |
Asphalt Shingles |
|
| Construction Type: |
Frame/Wood |
| Lock Box Type: |
Supra |
| Air Conditioning: |
None |
| Amenities – Exterior: |
Deck; Patio |
| Bath Description: |
Full Basement; Upper Level Bath |
| Dining: |
Eat In |
| Common Wall Desc: |
No Common Walls |
| Amenities – Interior: |
Ceiling Fan(s); Garage Door Opener; Window Coverings |
| Electric Service: |
Breakers |
| Road Frontage: |
City |
|





